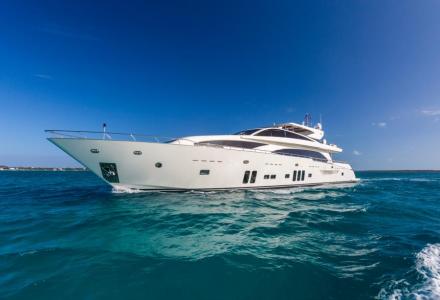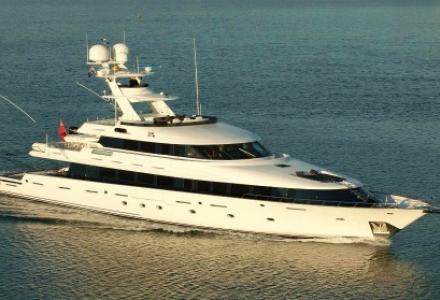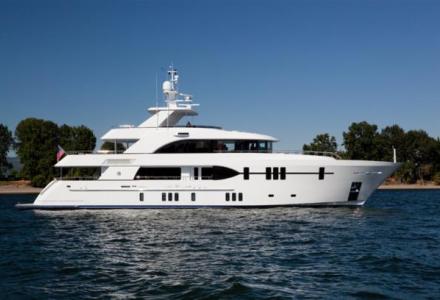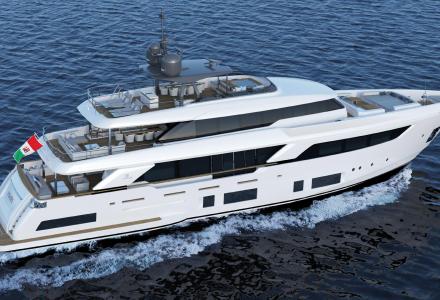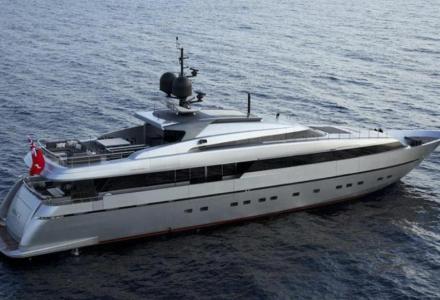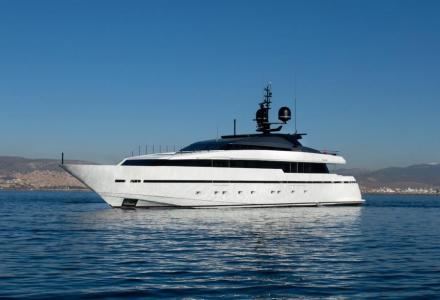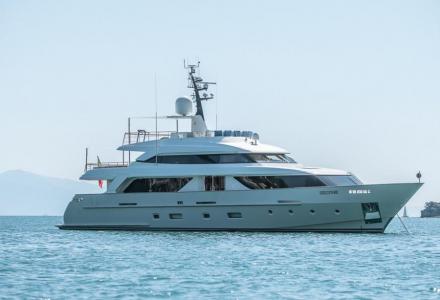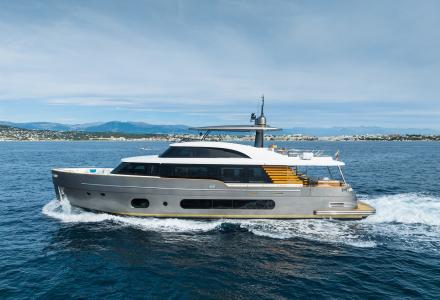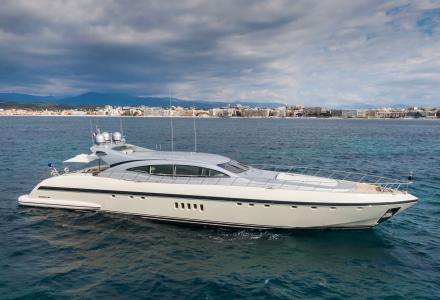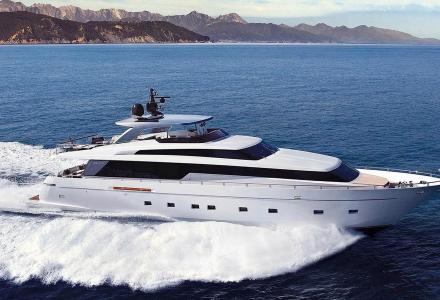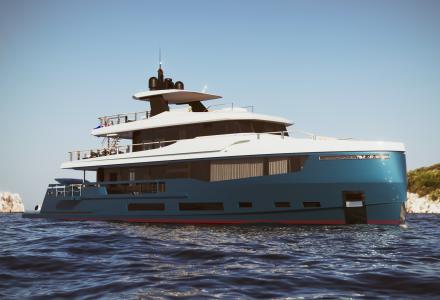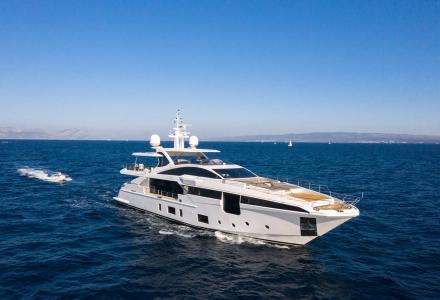9 events found on Arion's timeline.
Subscribe to unlock
About Arion
ARION offers a warm atmosphere in an appealing open layout. She is functionally designed for comfort and entertaining with modern Scandinavian styling.
The main deck salon area consists of a well-appointed, large sofa area, to enjoy the high-end entertainment system. The main salon also comprises a large rectangular dining table to accommodate 8 guests comfortably and up to 10 maximum.
This luxurious salon offers fantastic views of the sea from large windows on port and starboard. The open layout creates a genuine feeling of space.
The lower deck features a large Master suite with two elongated windows on either side offering superb natural light and views at anchor. It can be considered by some to also have 2 VIP cabins (one on the main deck and one below deck) or 2 Master cabins (one on deck and one below). This is completed by 1 Twin guest cabin with a pullman. These 4 cabins can accommodate up to nine guests and all are ensuite with bathrooms including full stall showers.
For clear evenings and quiet anchorages, the aft deck boasts a very large al fresco dining table with ample seating for 10 while a second, equally large al fresco dining area with full hard top overhead coverage featuring a skylight is up a level on the sundeck. This upper level is also a great entertaining or relaxing area with walk up full bar, sunning area aft and 3 oversized chairs for relaxing.
The foredeck last of all features a comfortable slightly angled sunning bed making this the best seat in the house on a calm day!
The main deck salon area consists of a well-appointed, large sofa area, to enjoy the high-end entertainment system. The main salon also comprises a large rectangular dining table to accommodate 8 guests comfortably and up to 10 maximum.
This luxurious salon offers fantastic views of the sea from large windows on port and starboard. The open layout creates a genuine feeling of space.
The lower deck features a large Master suite with two elongated windows on either side offering superb natural light and views at anchor. It can be considered by some to also have 2 VIP cabins (one on the main deck and one below deck) or 2 Master cabins (one on deck and one below). This is completed by 1 Twin guest cabin with a pullman. These 4 cabins can accommodate up to nine guests and all are ensuite with bathrooms including full stall showers.
For clear evenings and quiet anchorages, the aft deck boasts a very large al fresco dining table with ample seating for 10 while a second, equally large al fresco dining area with full hard top overhead coverage featuring a skylight is up a level on the sundeck. This upper level is also a great entertaining or relaxing area with walk up full bar, sunning area aft and 3 oversized chairs for relaxing.
The foredeck last of all features a comfortable slightly angled sunning bed making this the best seat in the house on a calm day!
Not available for sale or charter on Yacht Harbour.
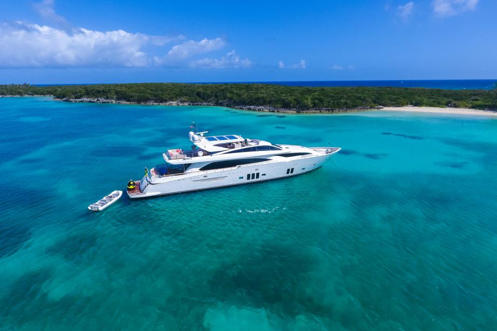
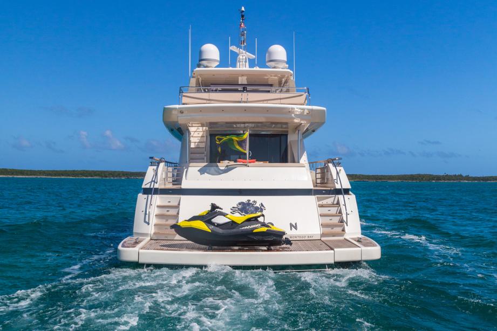
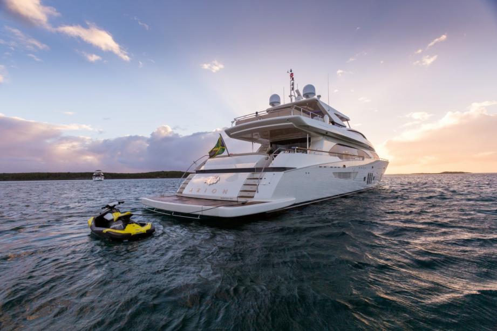
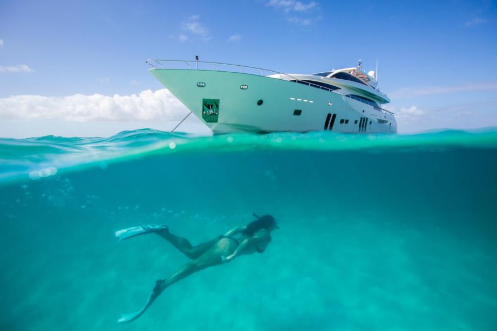
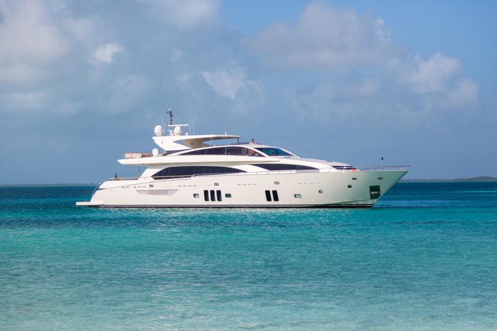
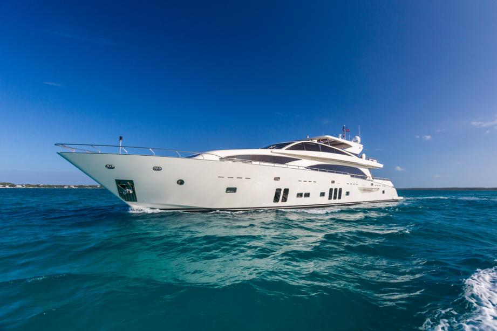
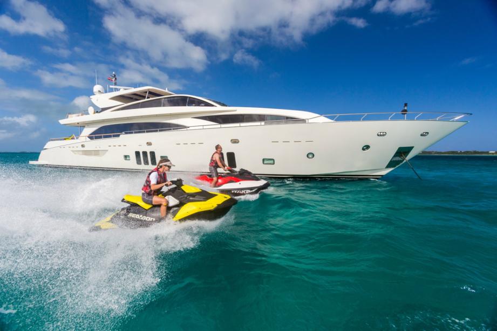
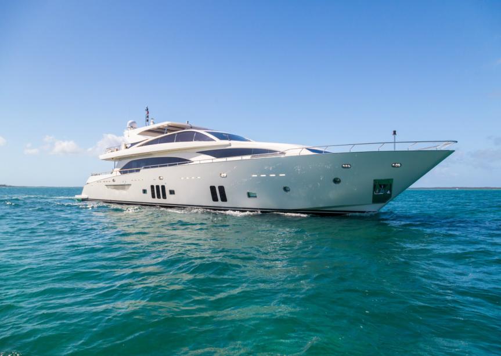
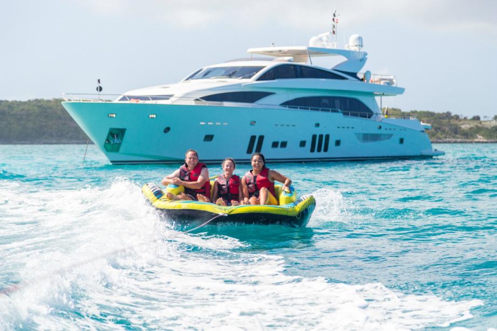
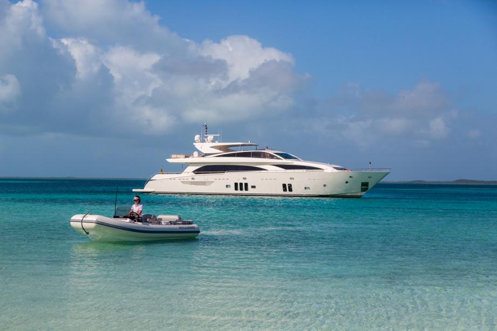
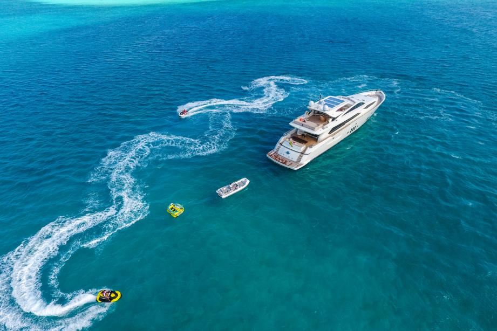
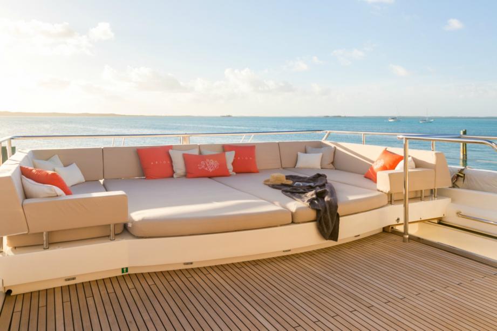
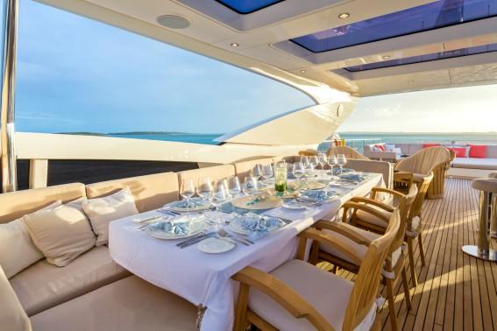
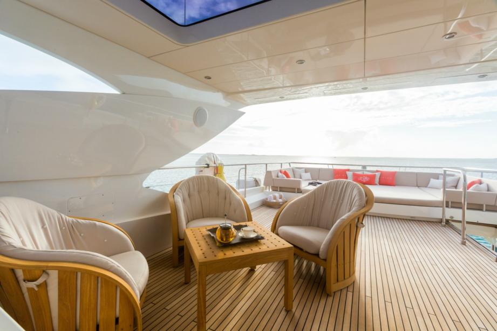
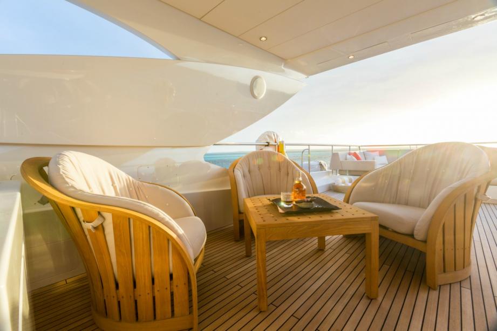
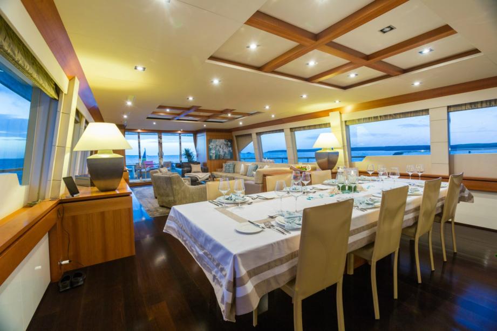
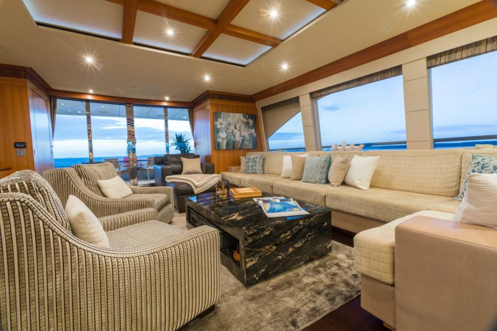
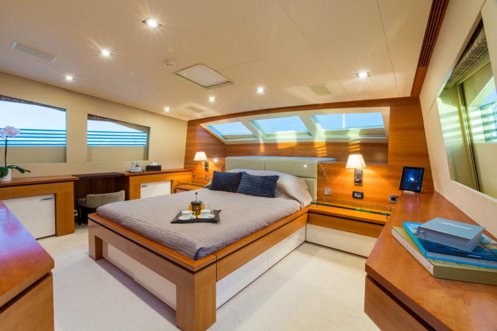
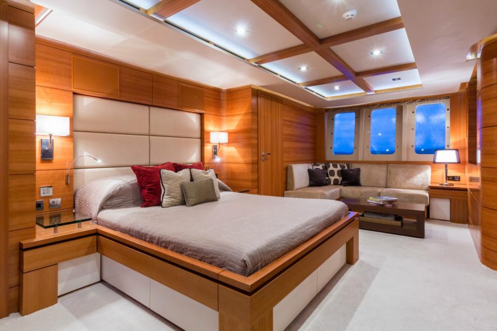
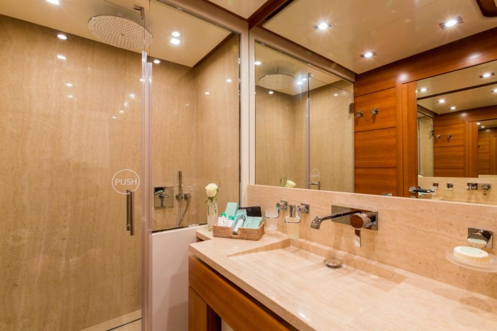
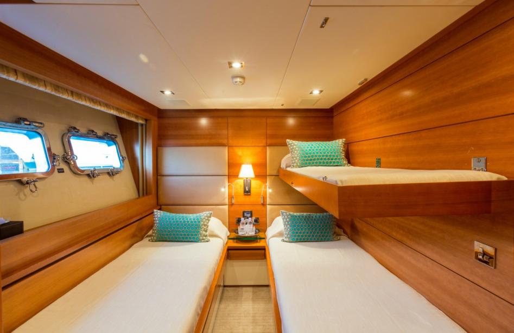
Specifications
|
|
||||||||||||||||||||||||||||||||||||||||||||
|
|
