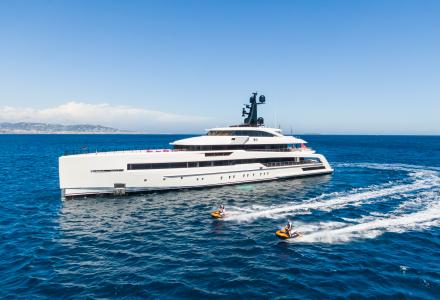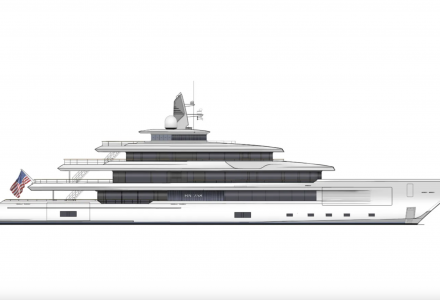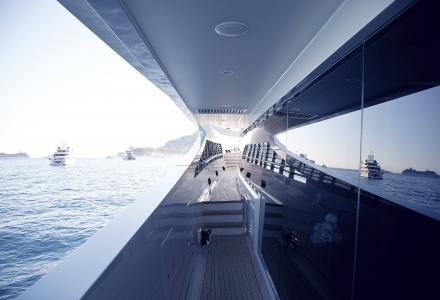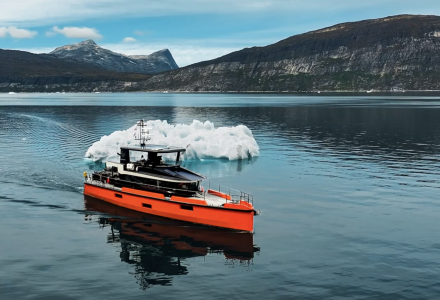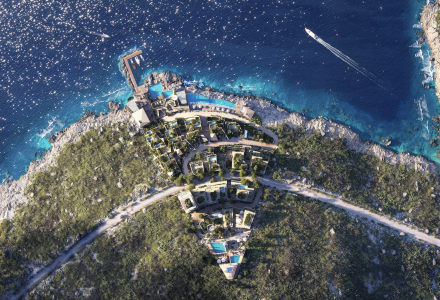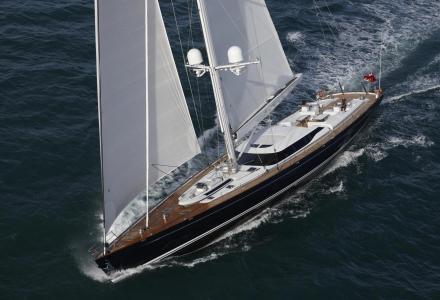The custom 62m steel and aluminum superyacht Rio was delivered by CRN in May of 2022. The taut, flowing hull lines and near-vertical bow bear striking testament to her remarkable elegance and dynamic, sporty personality. She was designed and built by CRN in close collaboration with design and architecture studio Omega Architects, who created the exterior concept, and designers Pulina Exclusive Interiors for the styling inside.
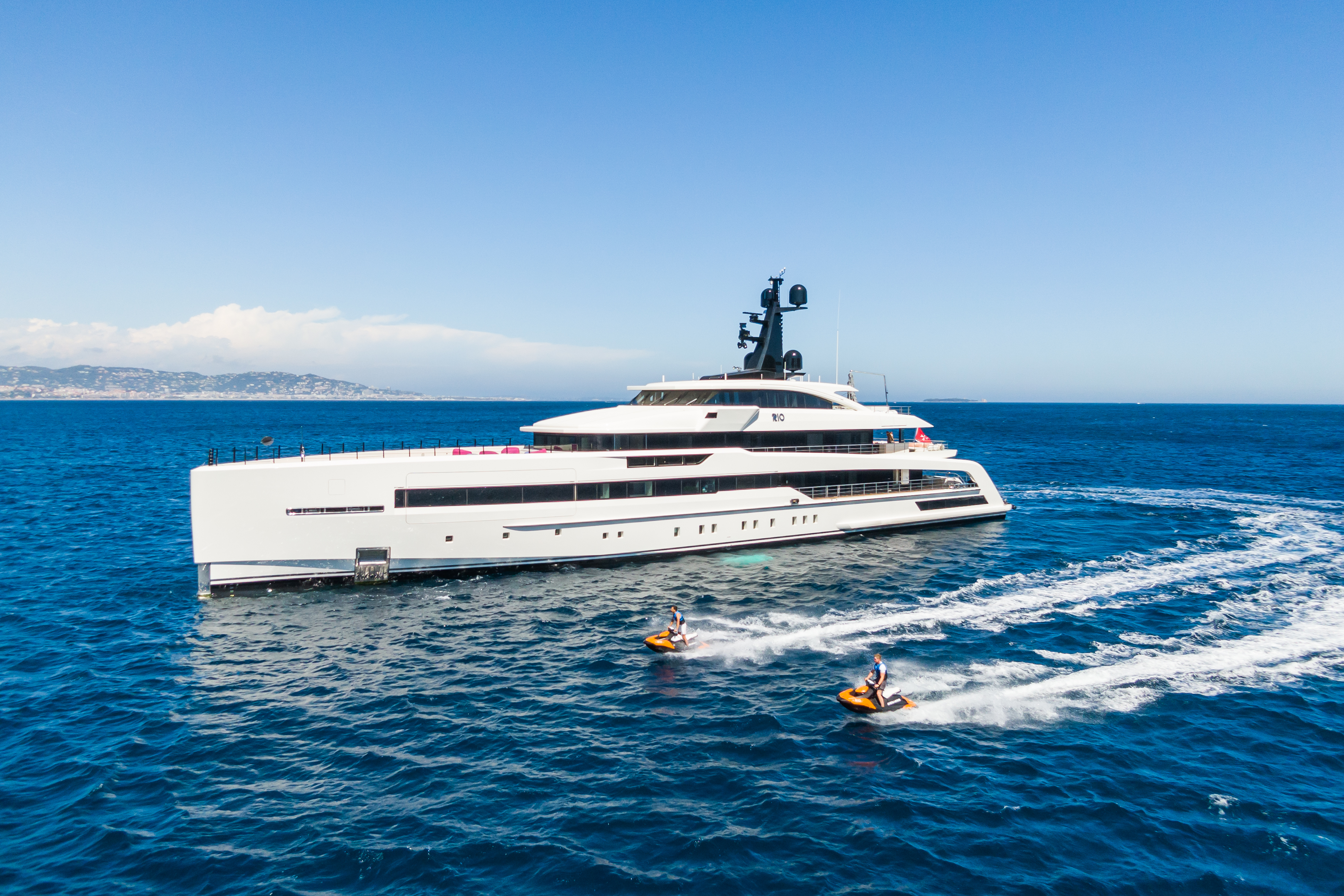
TWW Yachts is representing the owner, while TWW Yacht Management has provided integral technical consultancy with survey and project management oversight throughout the final stages of construction and onward through her operational management.
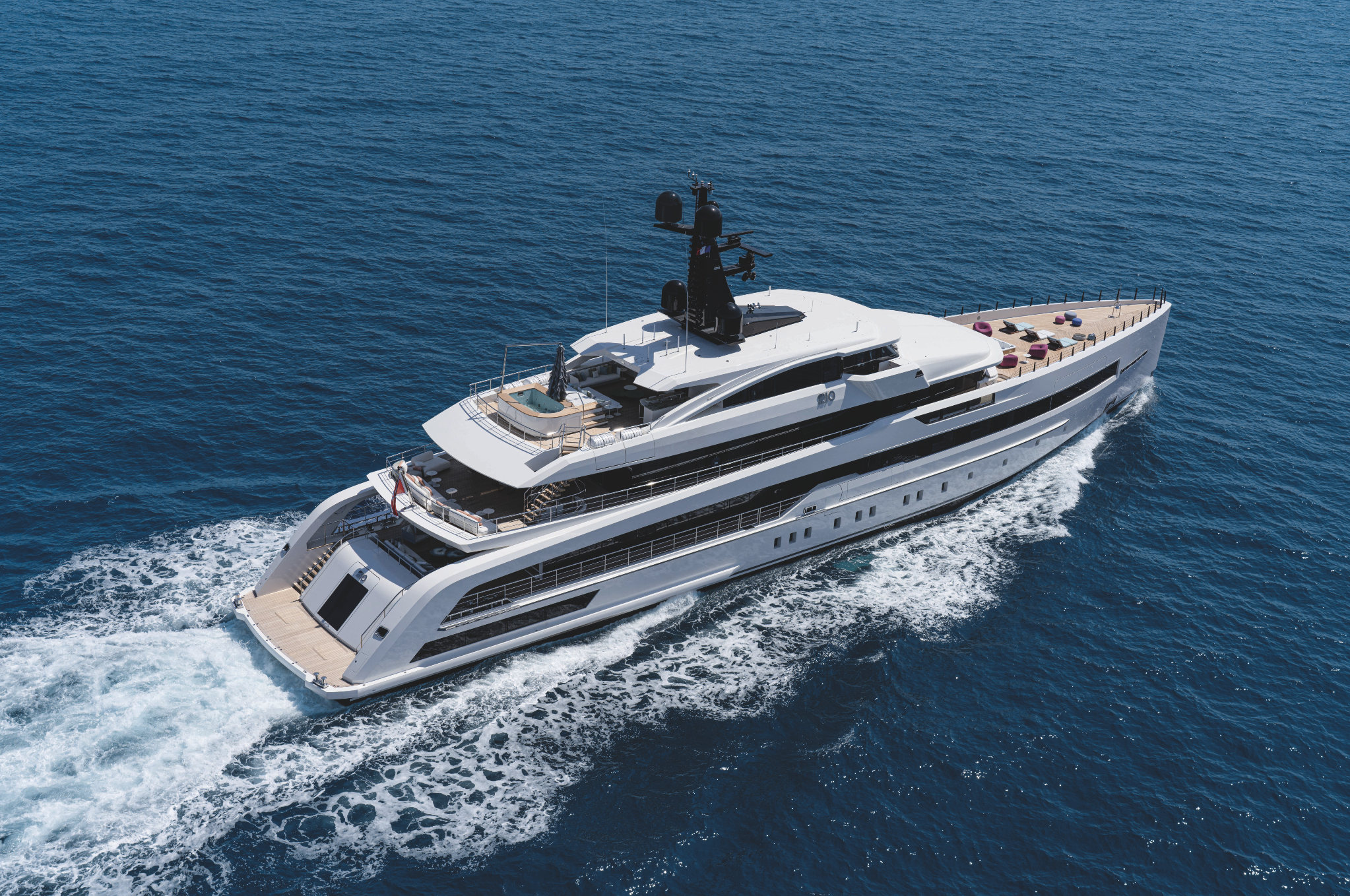
At 62 meters long and 11.2 meters in the beam, this four-deck yacht comfortably accommodates up to 12 guests in the owner’s suite and five guest cabins, including two full-beam VIPs – one on the main deck forward, the other on the lower deck – and three suites on the lower deck, namely two doubles and a twin, served by a lift to all decks. There are also nine cabins for the 15 crew.
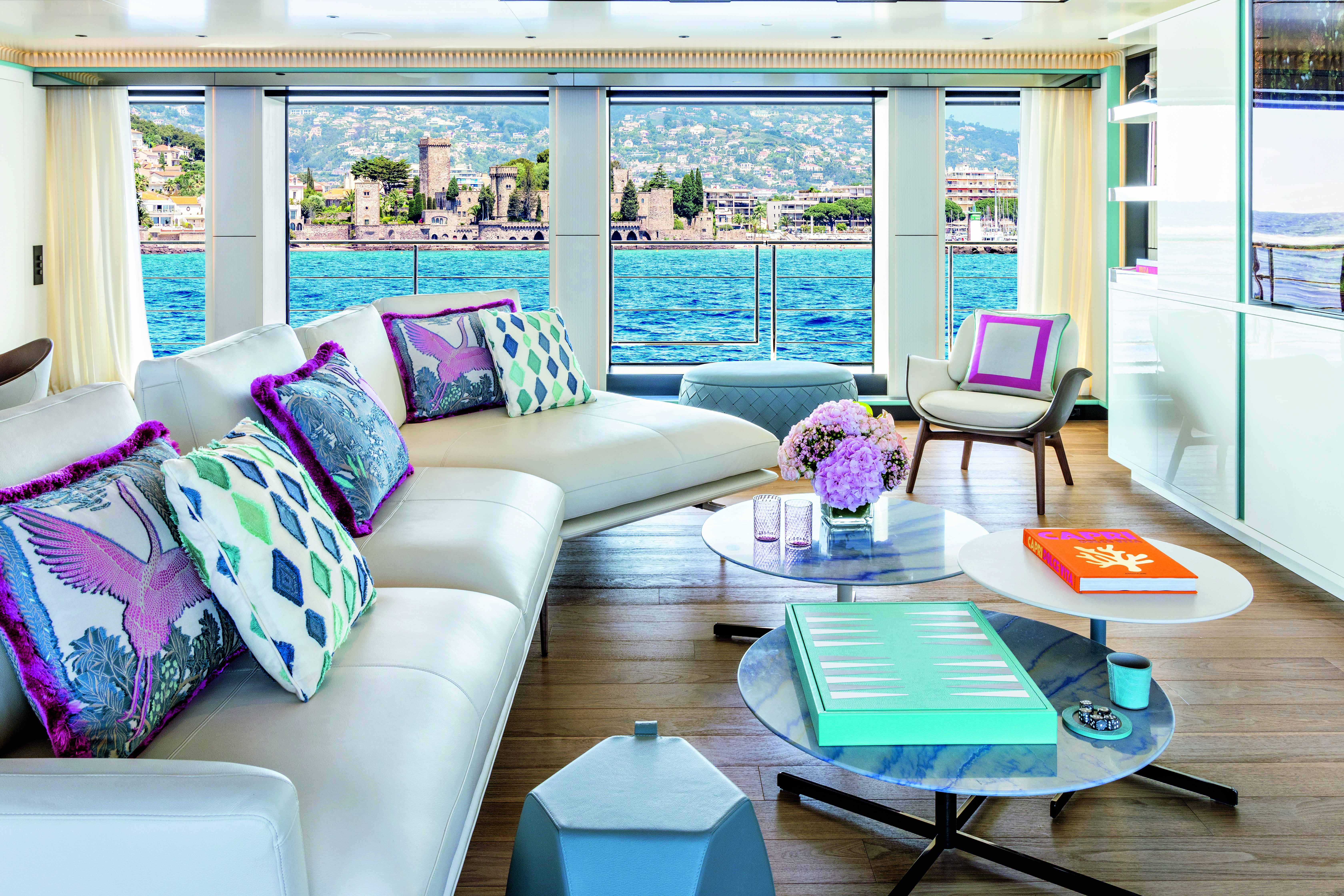
Main saloon
This true-custom yacht has an unmistakable pursuit: to make on-board life uniquely pleasurable. The owner expressly requested bright, colorful spaces and a happy atmosphere for the younger family members to enjoy. A vibrant concept has been developed with a tropical mood, where the prevailing upbeat white tones, pure lines and natural materials are set off by a judicious mix of lively pops of color and vivid décor inspired by exotic motifs. The white walls harmonize with the marine palette, from pastel turquoise to the varying shades of azure for the furnishings and textiles in custom textures. And delightful details – in tones of blue and fuchsia or green and gray – further embellish every deck.
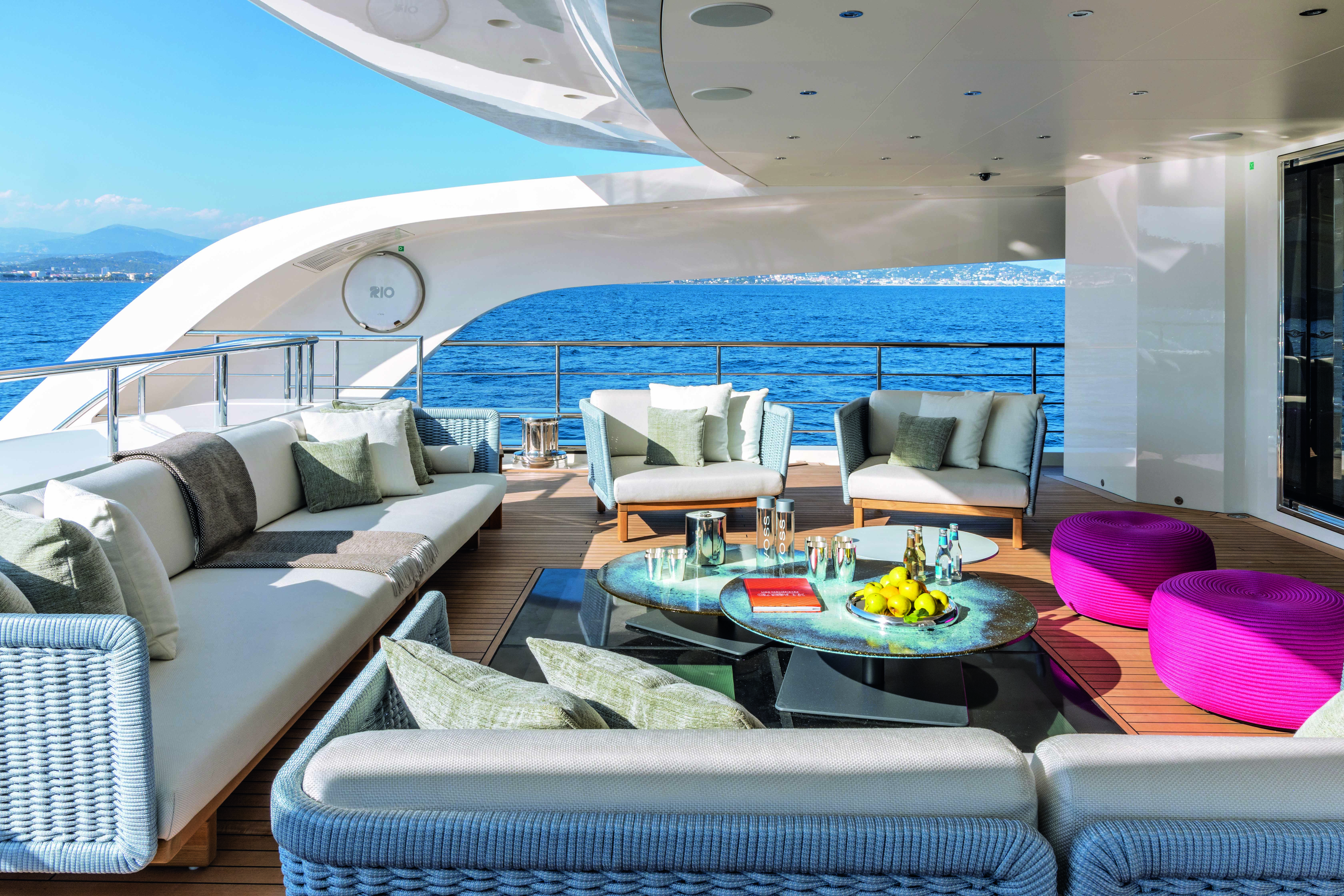
Main deck aft
Rio's generous full-height windows form a visual continuum in sync with the elegant exterior architecture. The main aft deck profile revels in the harmony of designer Frank Laupman’s signature arches, which protect the deck and assure guests’ privacy while framing superb views from the side and stern.
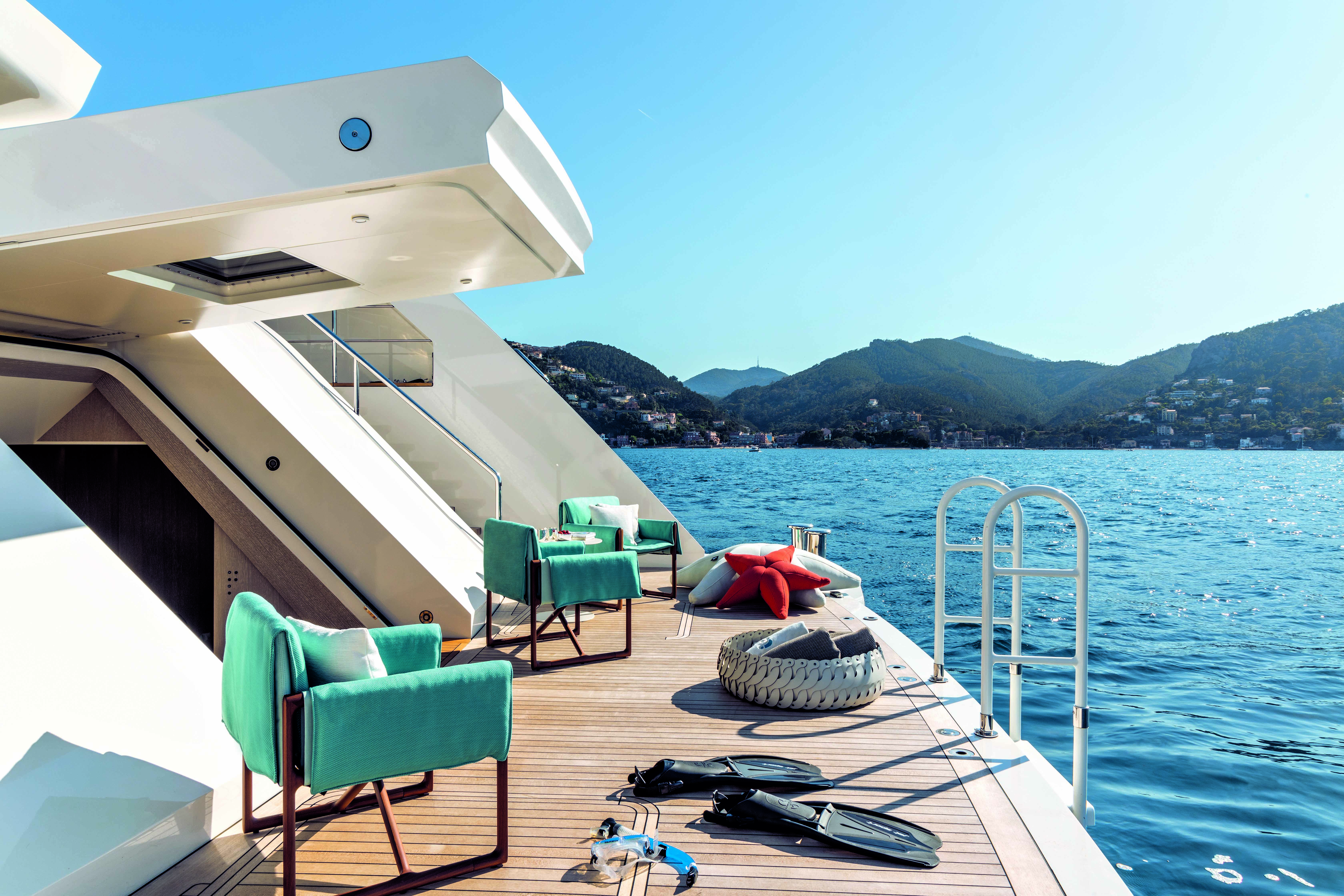
Beach club
The outdoor spaces are conceived as multipurpose areas for relaxing and sociable moments. This wealth of spaces includes the stern lounge with bright, airy al fresco dining facilities or the lounge at the bow on the owner deck with a generous spa pool and sun area for fitness use and parties. The wellness lounge has water toys at the beach club, the huge spa pool and cinema zone aft located on the wheelhouse deck.
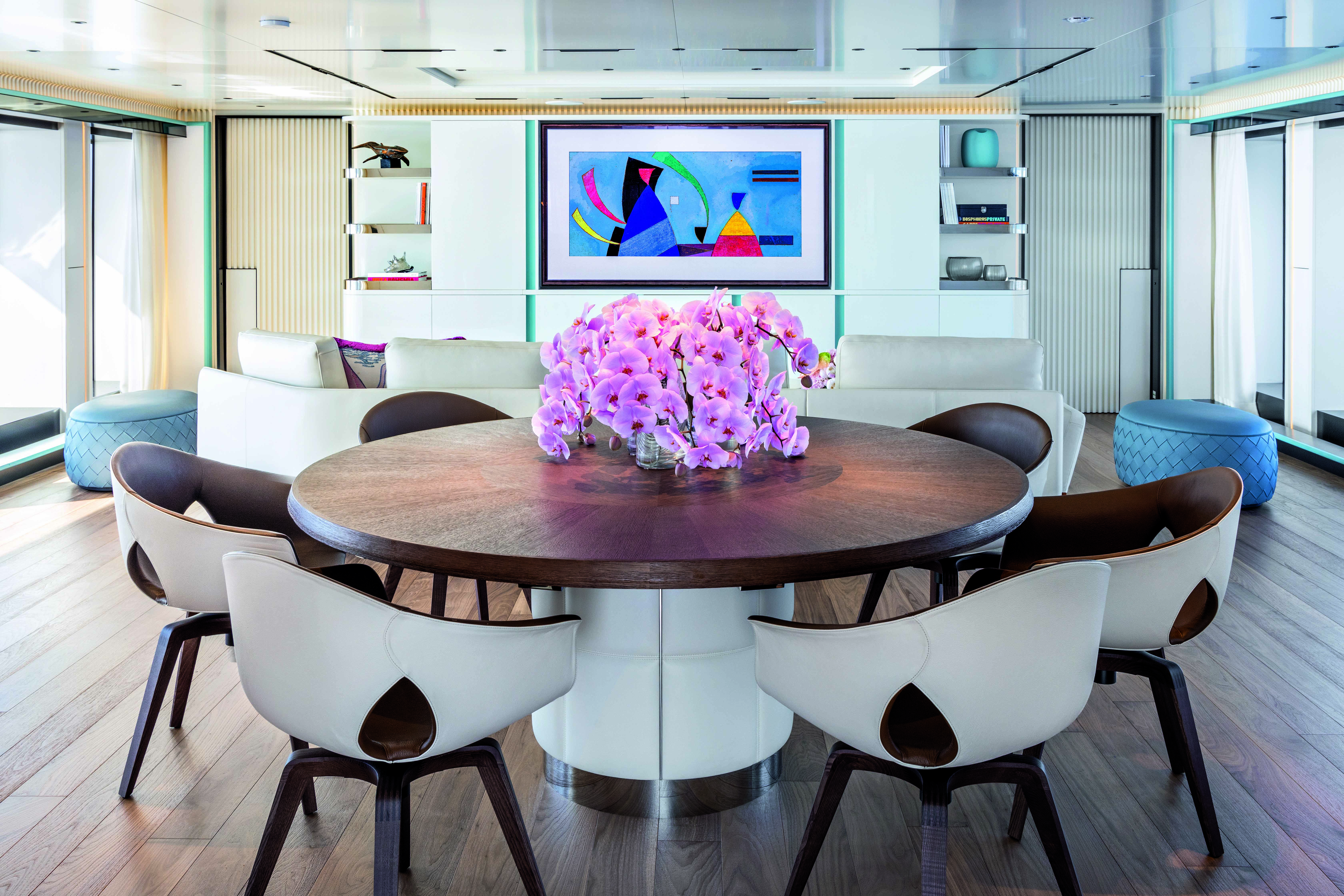
Main saloon dinning area
The main-deck spaces are fully integrated inside and out in a harmonious flow. The cockpit hosts a large, comfortable open-air living space with a versatile layout that highlights the owner family’s desire for quality time together. This lounge and welcome area features furnishings by contemporary Italian design brands with a color palette that plays with natural elements like the sea and sky, fusing in unison with the tropical mood. A sliding glass door unveils the palatial main saloon. This multipurpose space makes a superb social and dining area. Guests are welcomed by an American bar at the entrance, which becomes a bridge between the indoor and outdoor lounge areas.
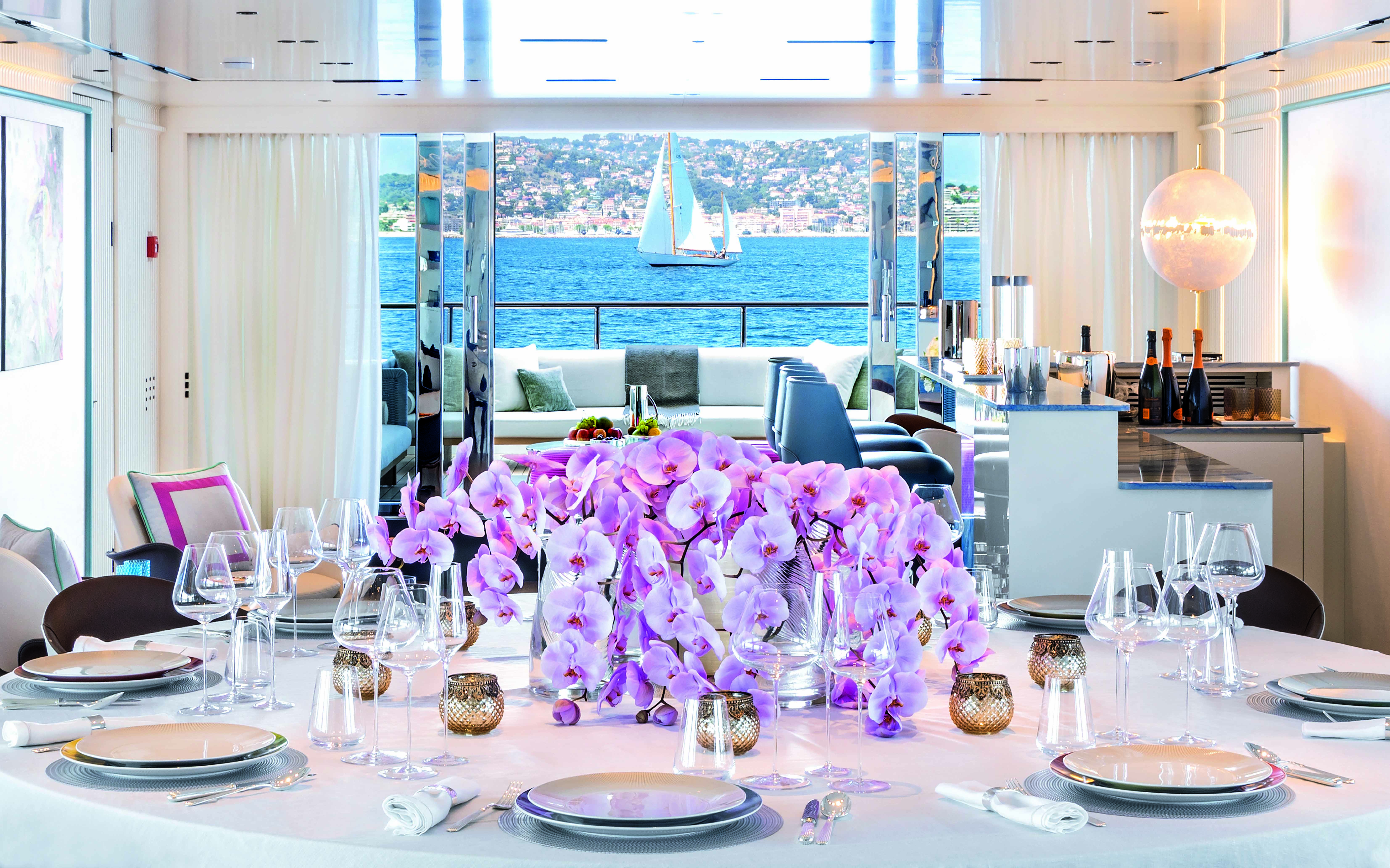
Dinning area
The dining area is designed for more formal moments. Its centerpiece, an impressive totally bespoke round drum table, seats eight people and can swiftly extend to accommodate up to 12.
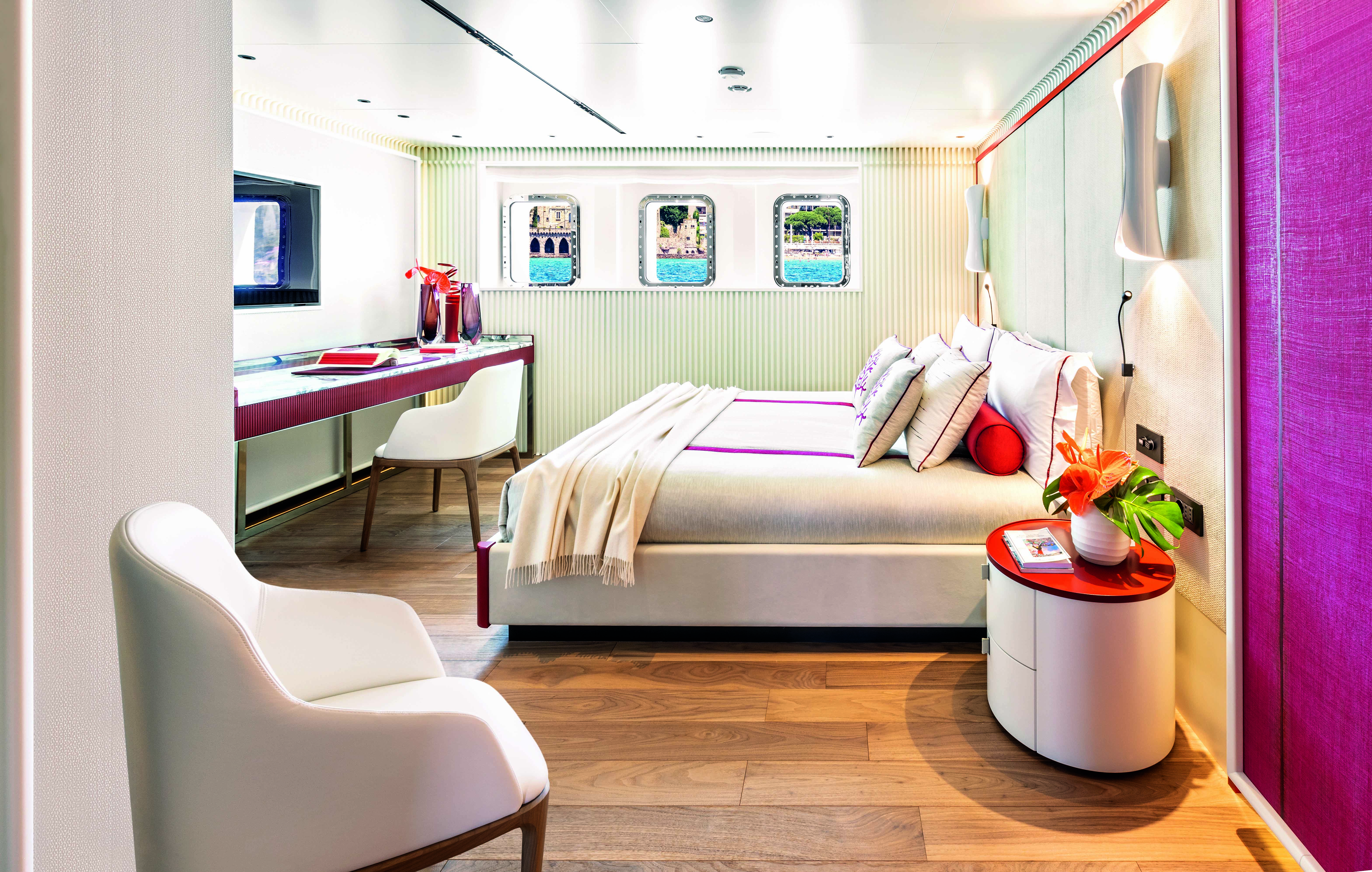
VIP cabin
The full-beam VIP cabin is grand enough to be considered a second owner suite. Here, a capacious walkin wardrobe opens on to another very luminous space in white tones and bright-blue profiling, complete with relaxation zone and desk area. Guests can work there in absolute comfort and peace even while cruising – an amenity offered in all the larger cabins, at the owner’s direct request.
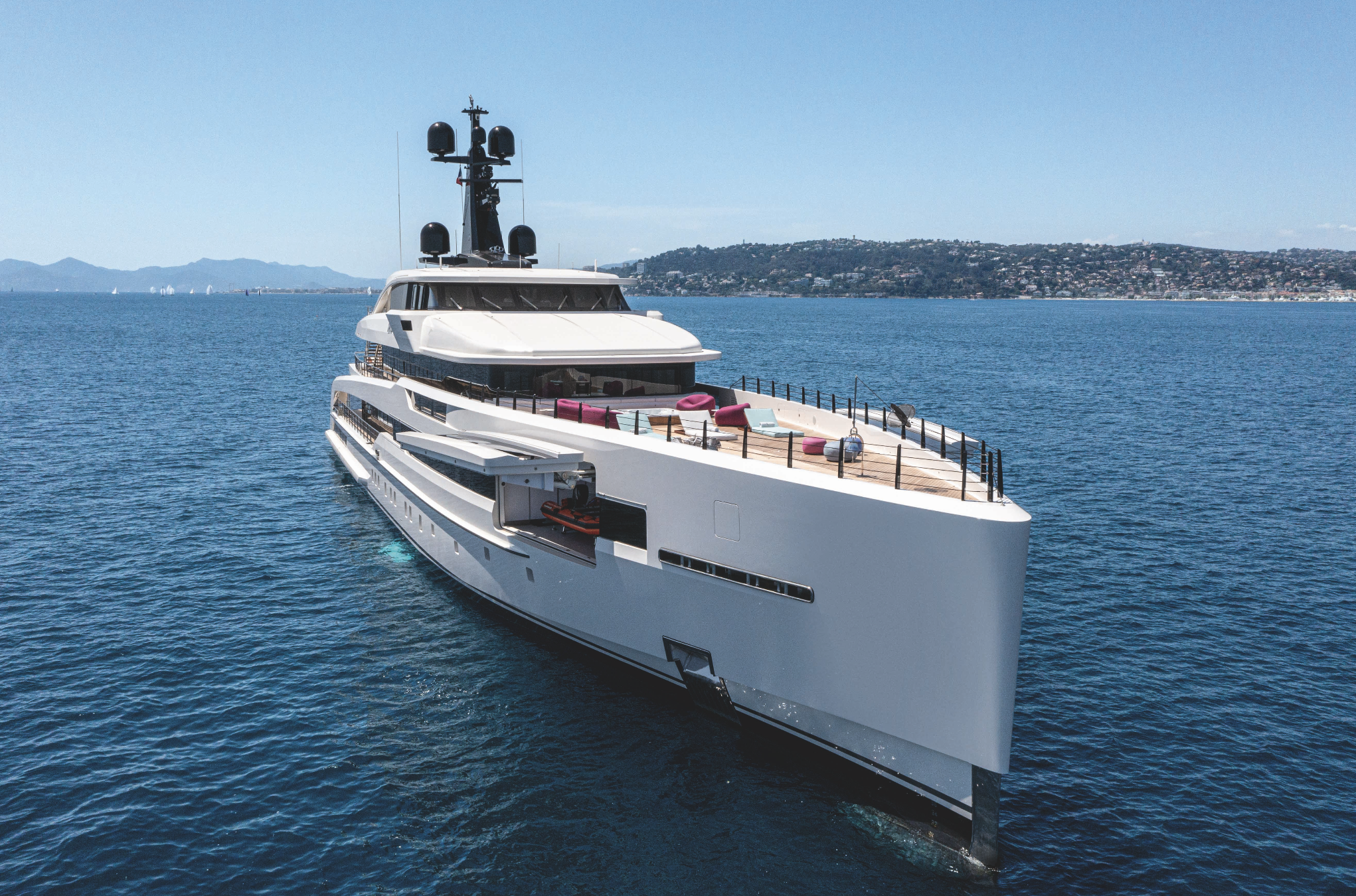
At the bow, the full-beam garage accommodates two jet skis, an array of toys for all the family and guests to enjoy, an 8-meter Pascoe Beachlander tender and a second tender of almost 5 meters for the crew that also acts as a rescue boat. In addition, there is also a 14-meter SACS Rebel 47 tender chase boat.
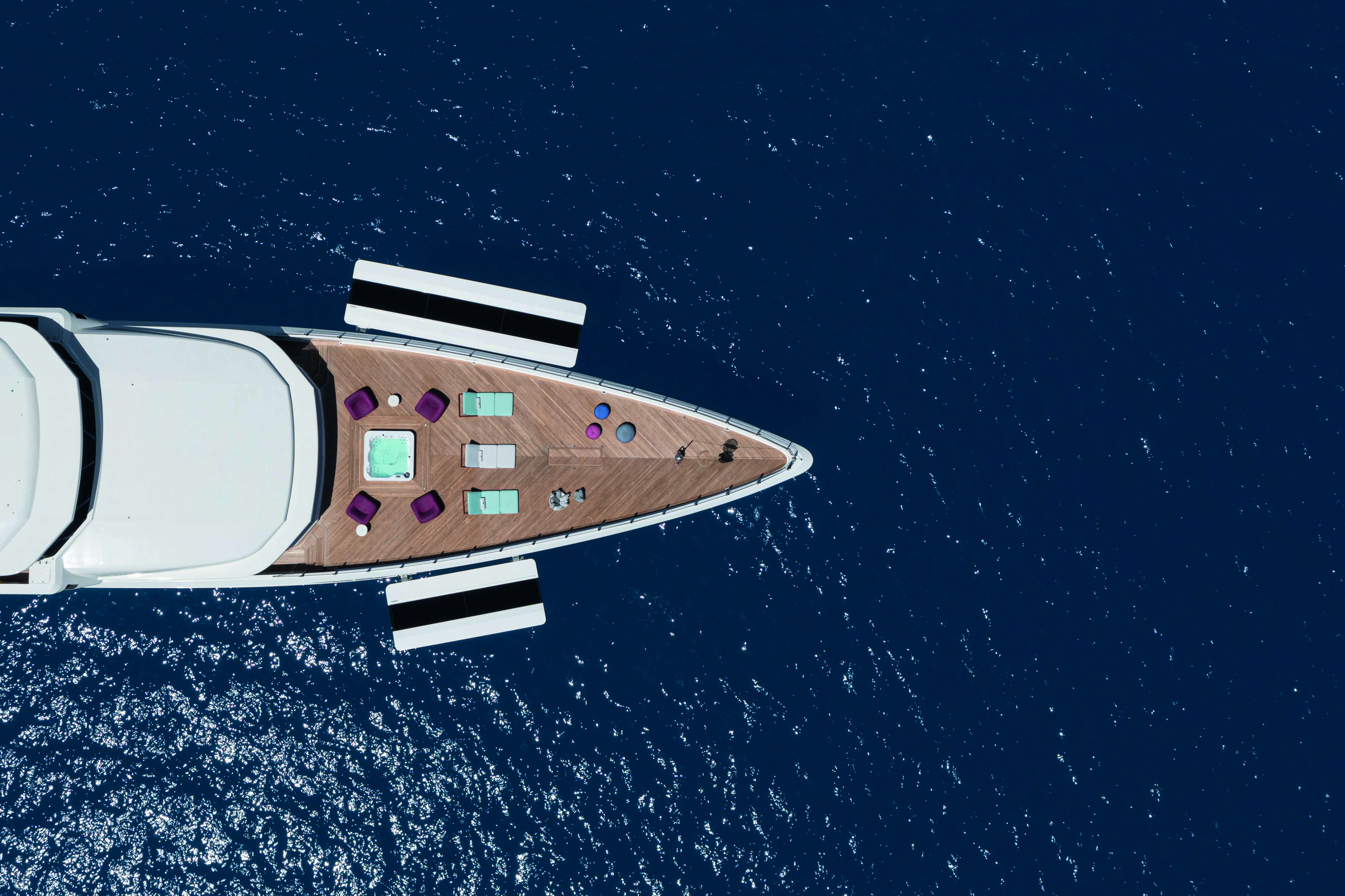
On the lower deck, the beach club is a multipurpose lounge area looking right on to the sea, equipped with a spectrum of water toys for unrivaled aquatic enjoyment. Besides the wellness area which houses a hammam and shower, there is a lounge with bright, cheerful floating poufs shaped like starfish for guests to enjoy with a large TV that doubles as an interactive whiteboard for games and other entertainment. Down from the main-deck lobby to the lower deck, a fully equipped gym forms a keep-fit zone in combination with the bow area. The four guest cabins with private bathroom comprise one full-beam VIP, two identical doubles and a twin with third Pullman bed, all with white lacquered-oak staved walls pepped up with dashes of color.
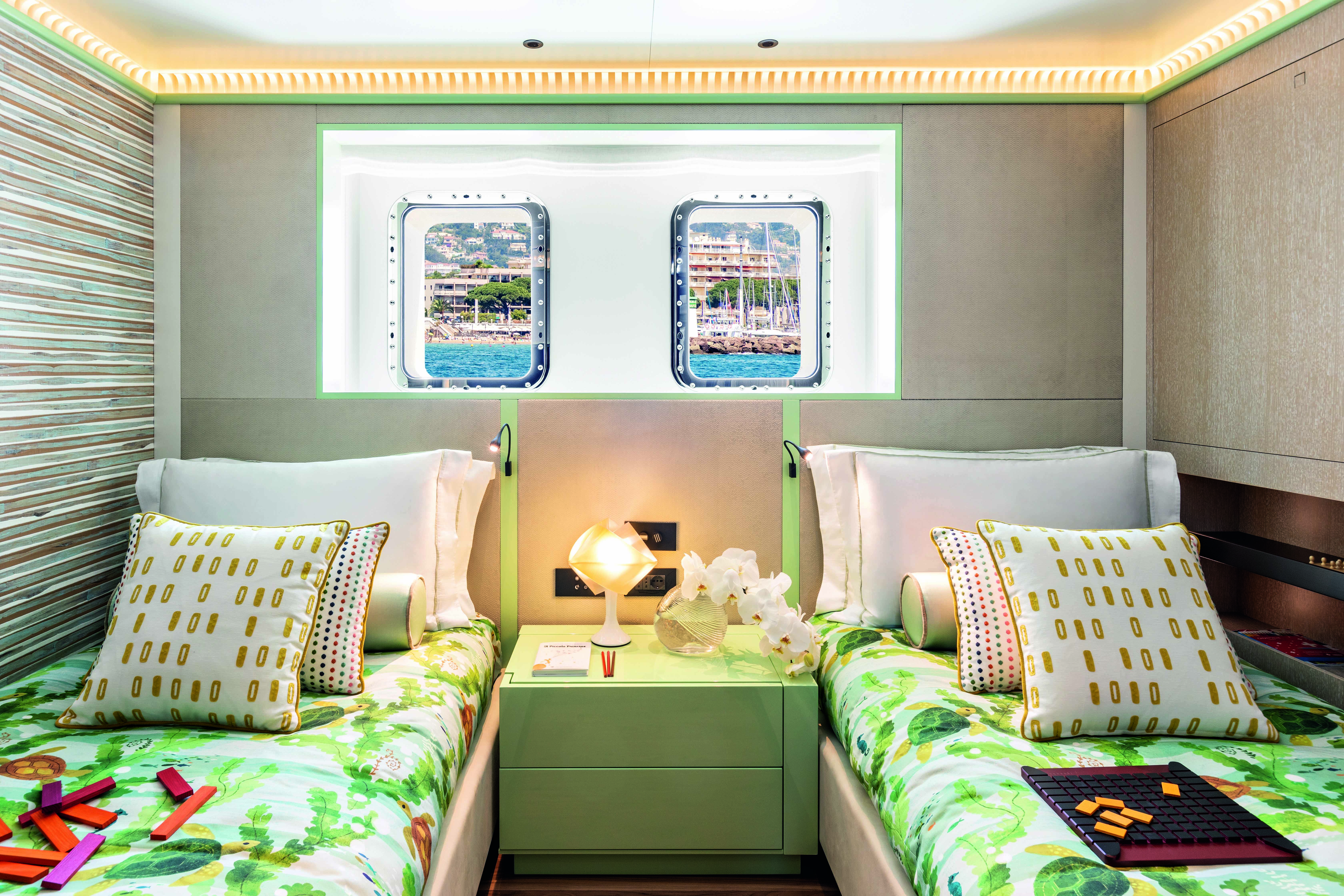
Kids cabin
With 323 sq. m for the owner’s exclusive use, this deck is notable for its harmonious symmetries, its great openness to the sea, and its eclectic blend of spaces with privacy uppermost in mind. To the stern, an al fresco dining area links to the sky lounge for an unforgettable indoor–outdoor experience. The area includes a lounge zone for relaxed interactions and features some of Italy’s most prestigious design brands. The centerpiece is a custom-made round dining table identical to the one in the main-deck lounge.
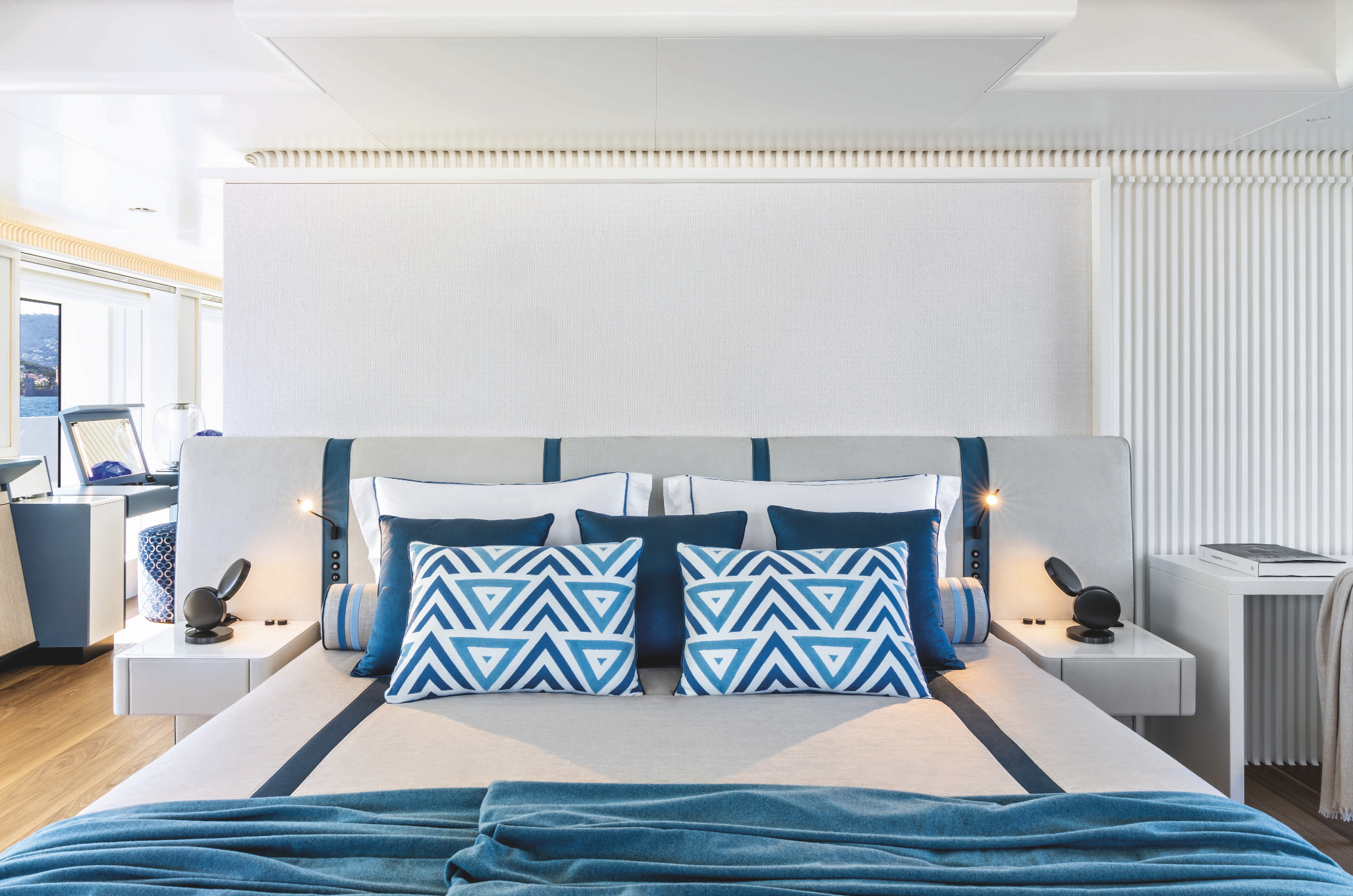
Owner suite
The owner suite with 180° windows offers peerless sea views. At the entrance, a walk-through wardrobe leads to a beautifully lit bathroom made with premium materials, from Calacatta Vagli Oro marble on the walls to the Crema d’Orcia marble floors. A unique feature is a spectacular tub by the windows.
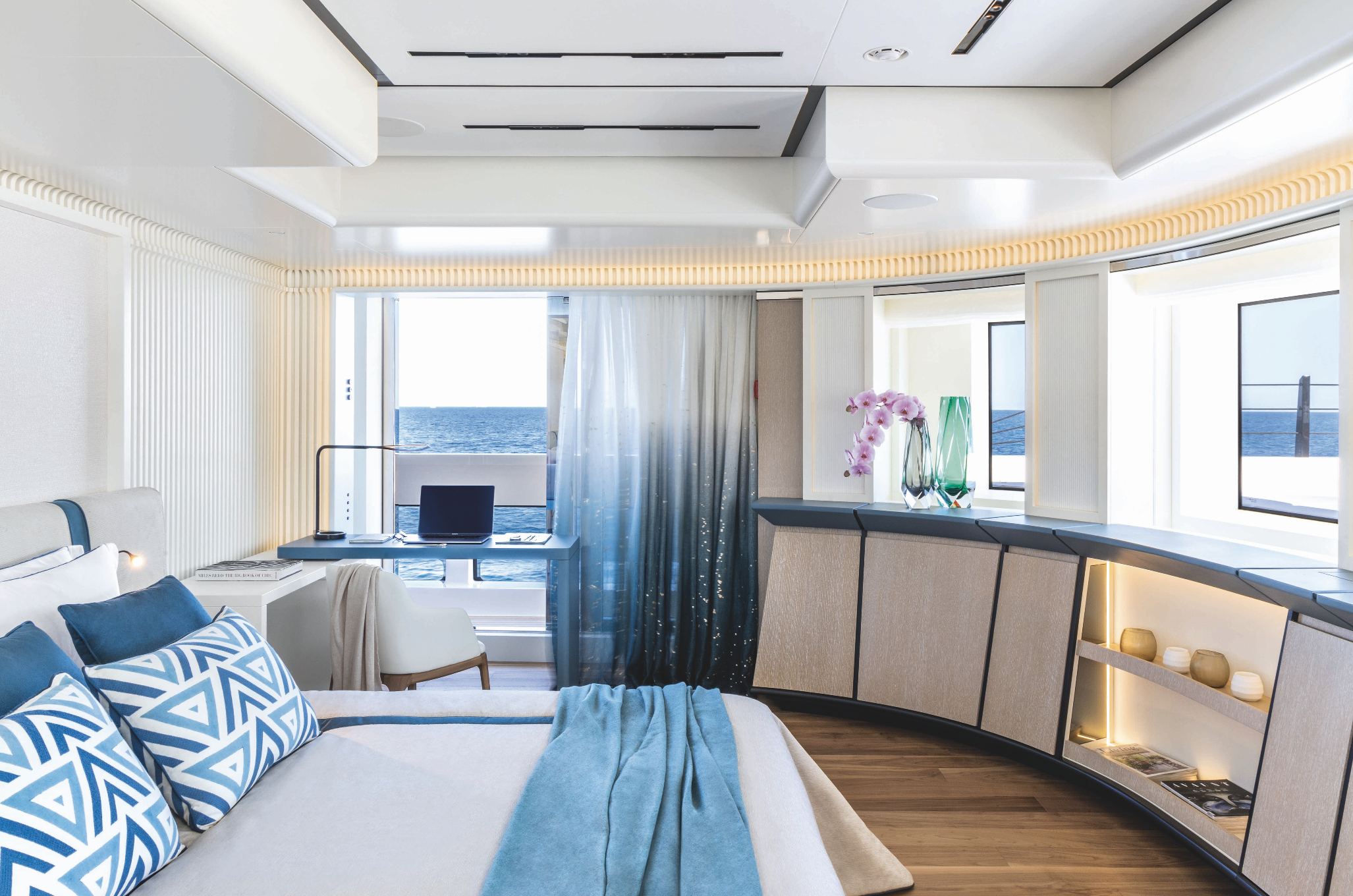
Owner suite
At the heart of the room, the fully custom king-size bed features a white-leather headboard with a 3D effect from the vertical petrol-blue leather inlay. To port, the study area has a desk made to the owner’s precise specifications: it can rotate by 90 degrees into an L-shape, so he can always enjoy a sea view while he works.
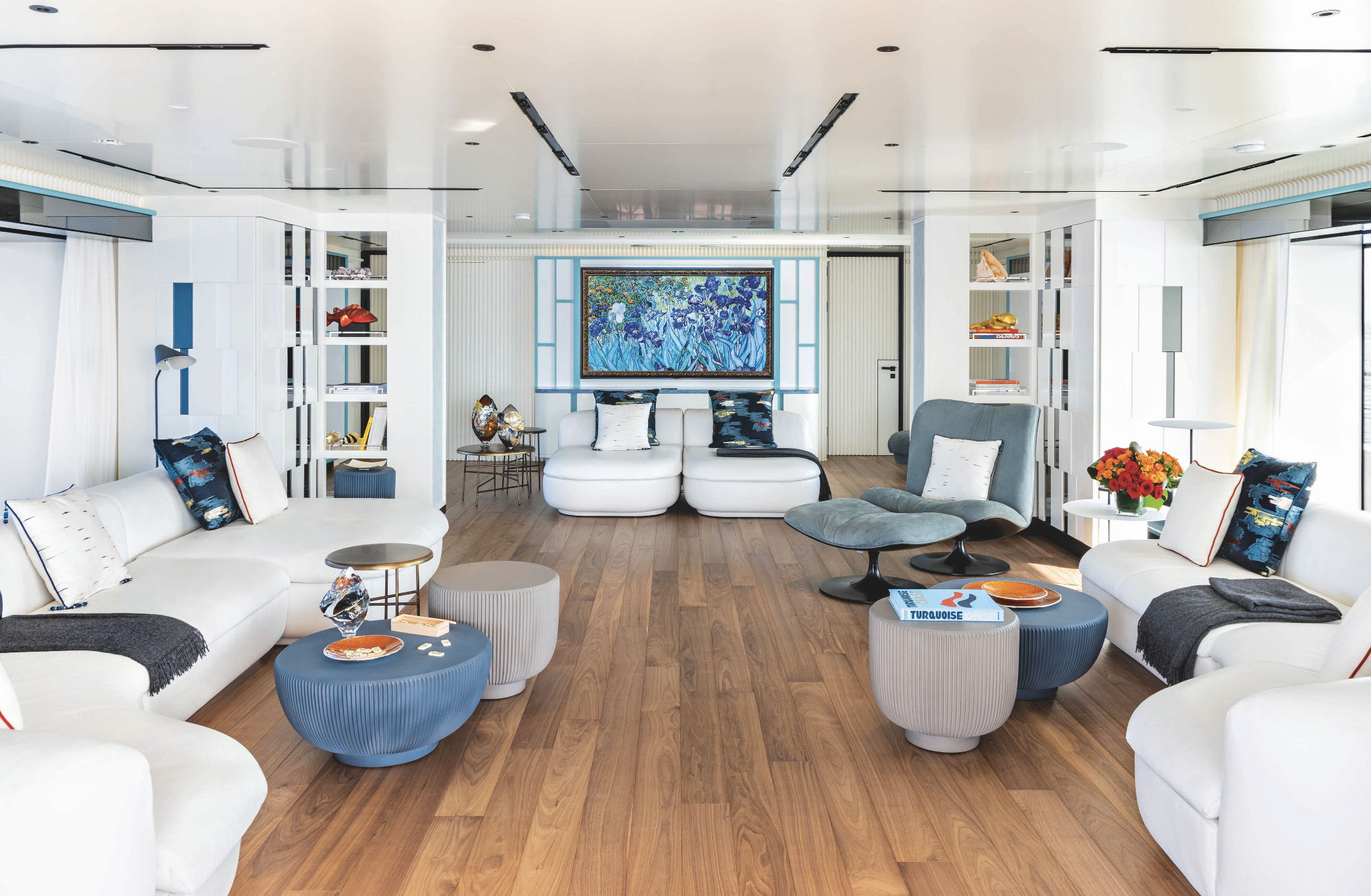
Upper saloon
The wheelhouse deck hosts a spacious outdoor area for guests to relax in the spa zone and have fun in the sun. The fully custom pool is a welcome feature, raised and with a conveniently integrated sun pad along one side. This highly versatile area becomes a fully equipped open-air private cinema with a big screen and projector that slides down from the ceiling; it can also host lively karaoke evenings with friends.
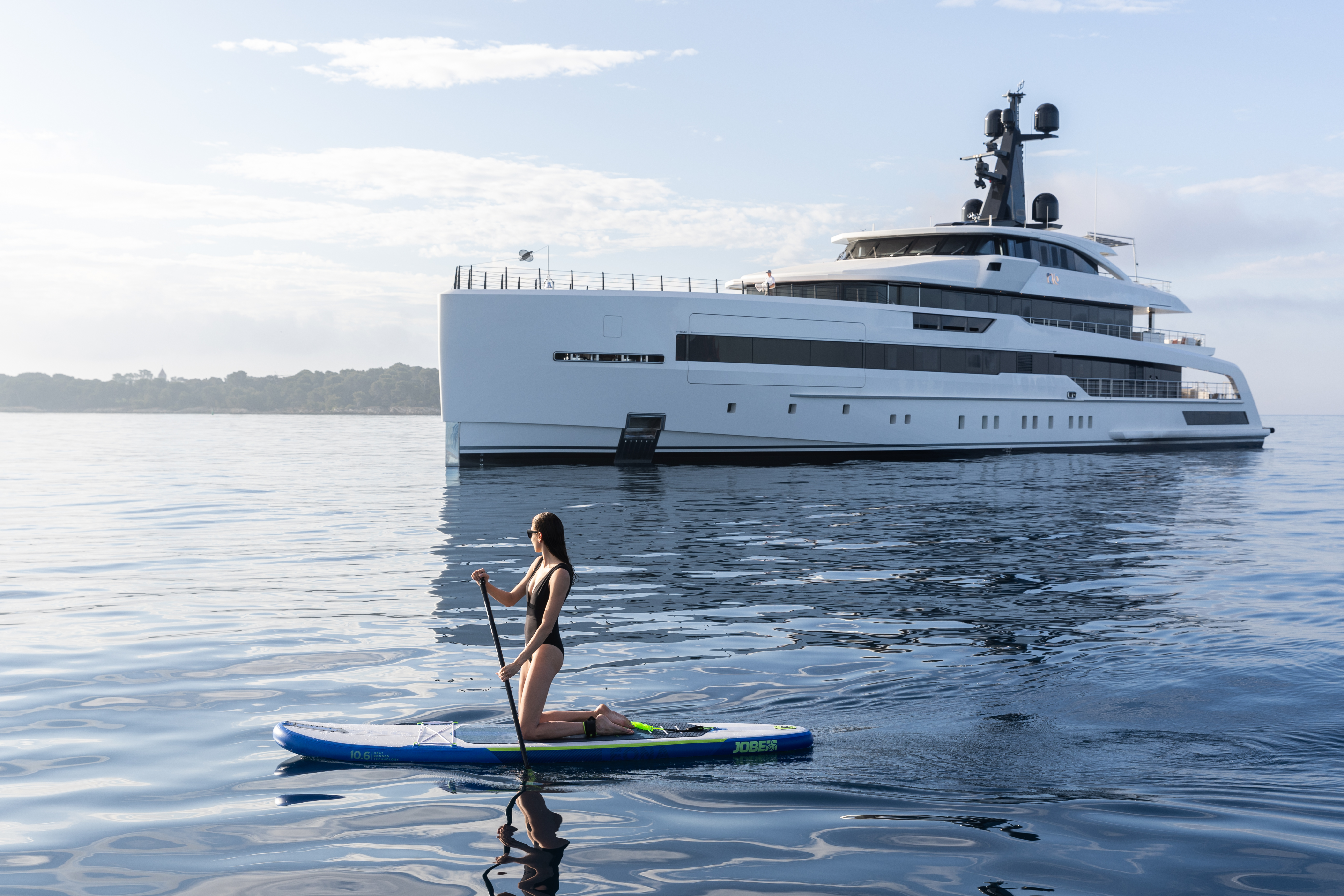
The yacht has a top speed of 15 knots and cruises at 12 knots, she is IMO Tier III-certified. Rio will make her debut with a world premiere at the Monaco Yacht Show from 28 September to 1 October 2022.
CRN is a historic shipyard and Ferretti Group brand and company that designs and builds fully custom 45m to 95m steel and aluminum yachts. It was founded in 1963 in Ancona, Italy. The Ancona yard spans over 80,000 sq. m and boasts a large historic private marina looking out on the Adriatic, where all the CRN megayachts are made. The fleet now numbers over 400 seagoing vessels, plus several aluminum and light-alloy models built for other Ferretti Group brands.
Credit: CRN
