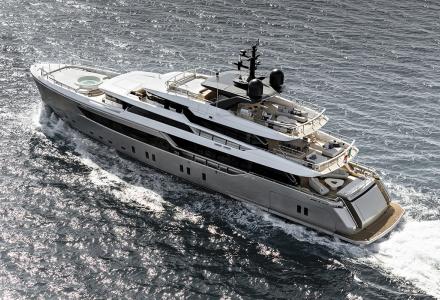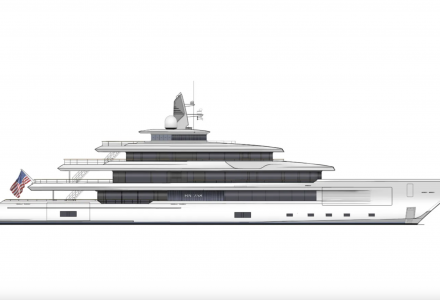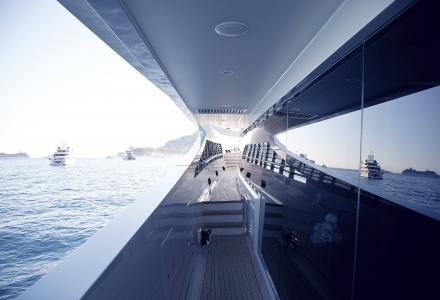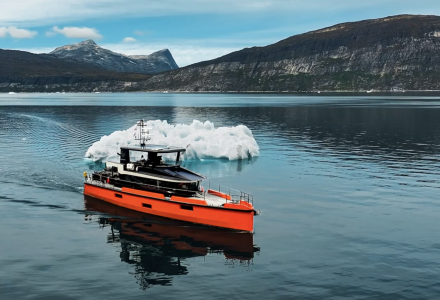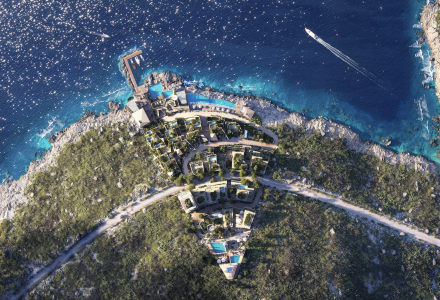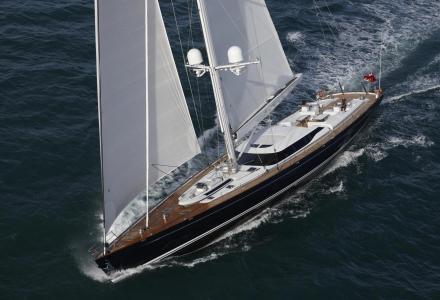Sanlorenzo delivers the 3rd unit of the Alloy with exteriors by Bernardo Zuccon and interiors by French architecture studio Liaigre.
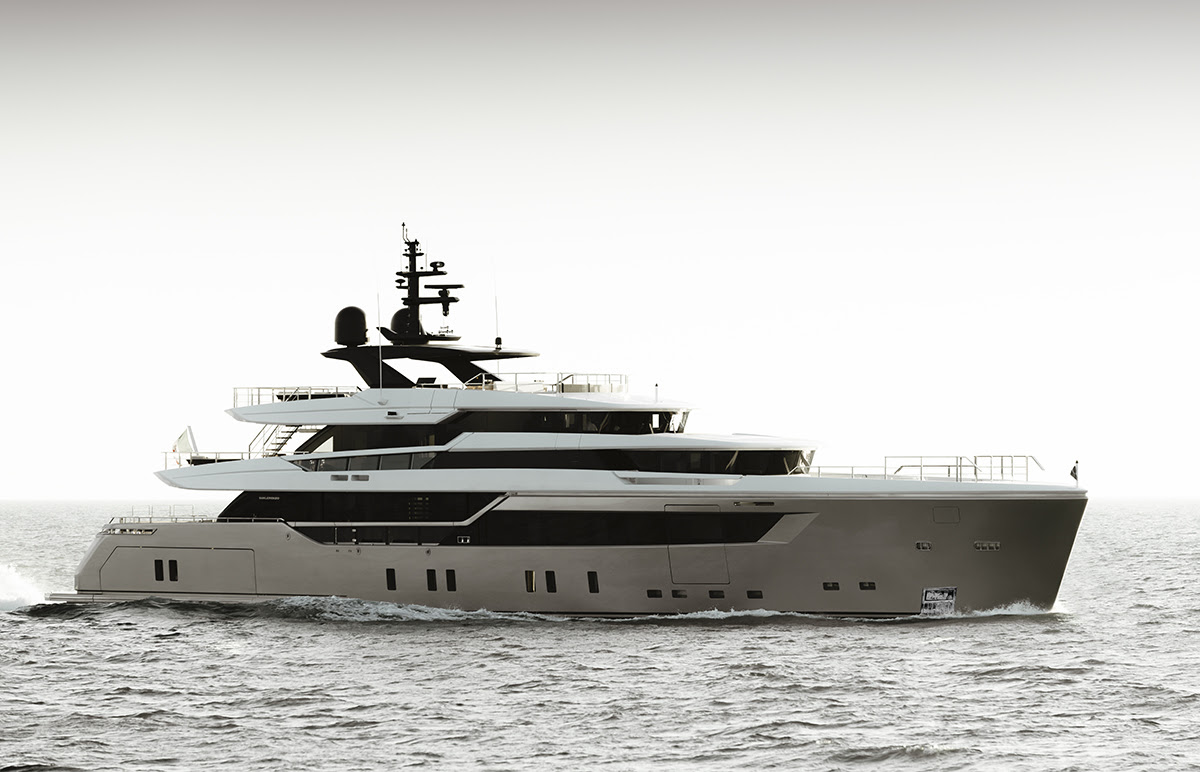
The fusion of a typological research carried out over the years by Sanlorenzo to explore new spaces and new scenarios to offer the owner and those who will live on the boat, the superyacht Alloy is an example of the shipyard's ability to give a new meaning to the way of understanding nautical design, breaking down a pre-established aesthetic and living order to give life to projects built around the customer's needs.
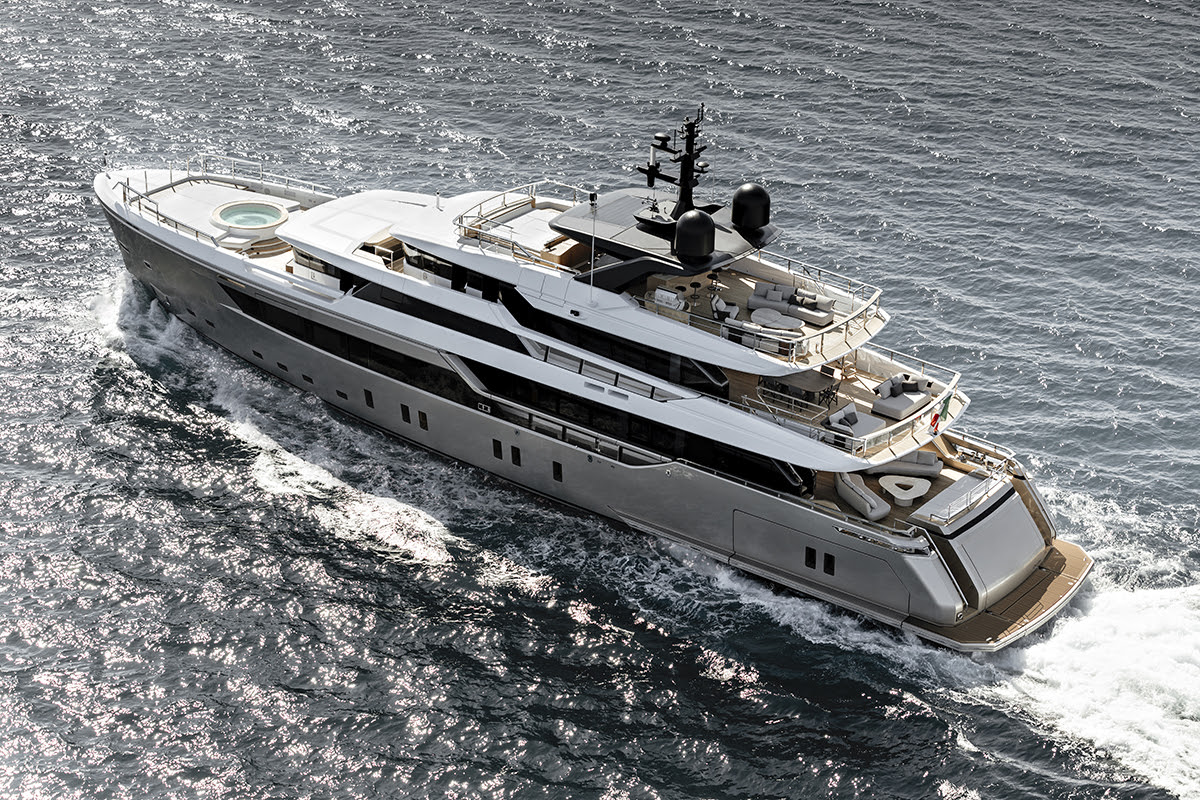
A fast-displacement model measuring 44.5m in length and made entirely of aluminium.
The interiors bear the signature of the French architecture studio Liaigre which, in its first collaboration with Sanlorenzo, brings on board its concept of rigorous aesthetics that enhances the beauty of the materials through a contemporary yet timeless style that combines elegance and simplicity.
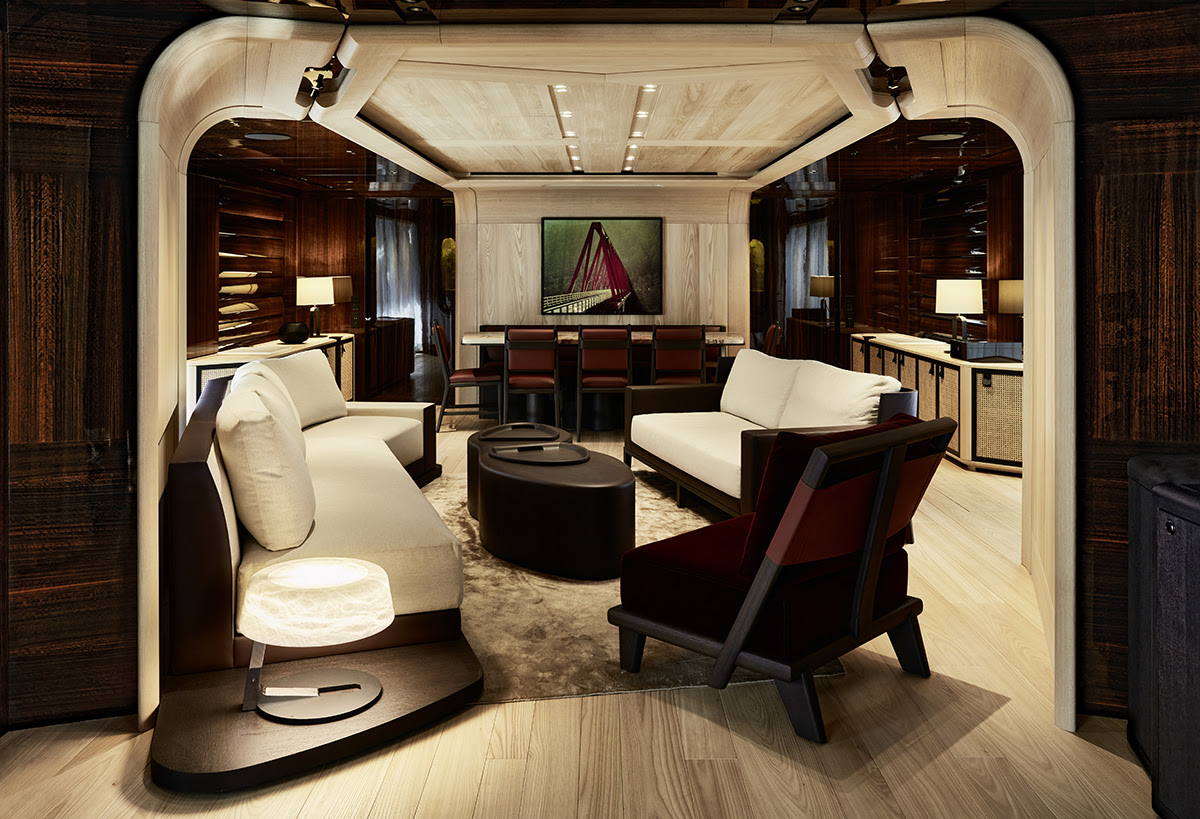
Main salon
At the owner's request, the interiors are inspired by an Asian style but with a French touch. The studio wanted to merge these two cultures by incorporating into the design some elements and details reminiscent of Asian culture but treated in accordance with the historical French culture of interior design.
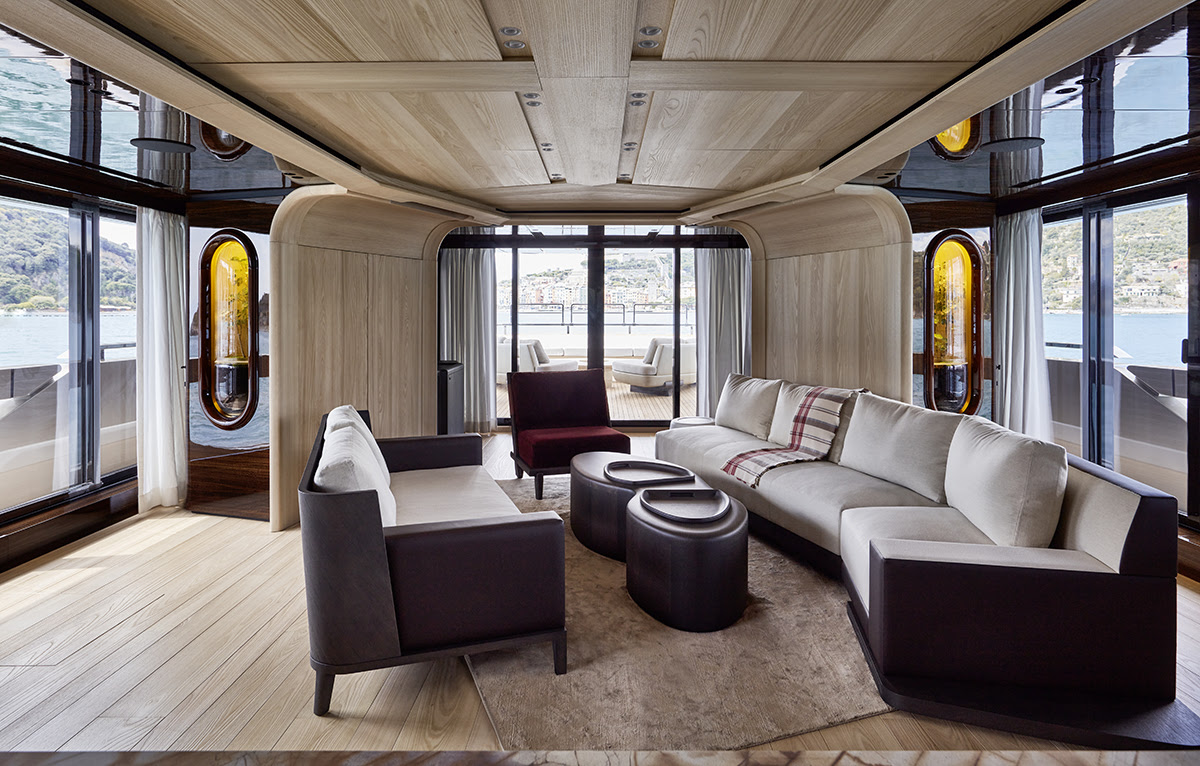
Main salon
The superyacht offers a lot of spaces to enjoy both inside, such as the living area on the main deck, the relaxation/cinema area on the upper deck and four double cabins on the lower deck, but also and above all outside: from the sun deck, with its 83 sqm outdoor area offering multiple possibilities for open-air lunches, sunbathing, relaxation and socialising, to the large 102 sqm beach club comprising of a bar/gym area and a folding stern platform and two side platforms.
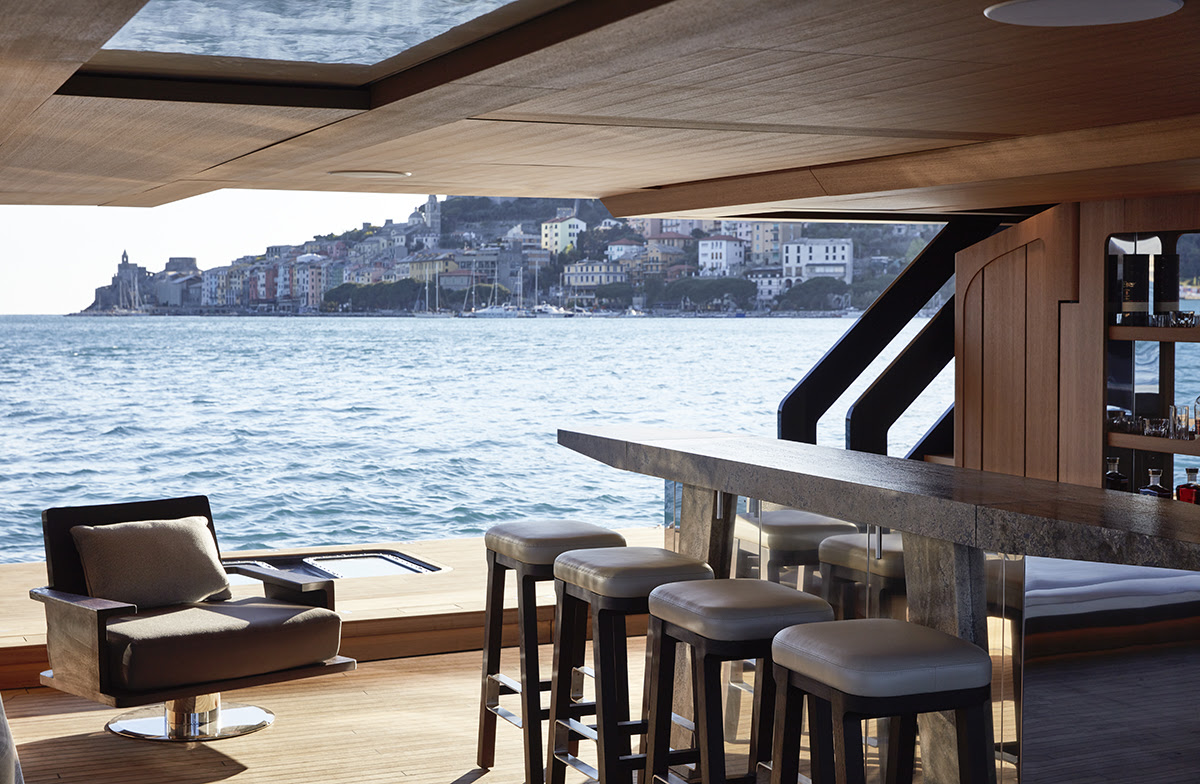
Beach club area
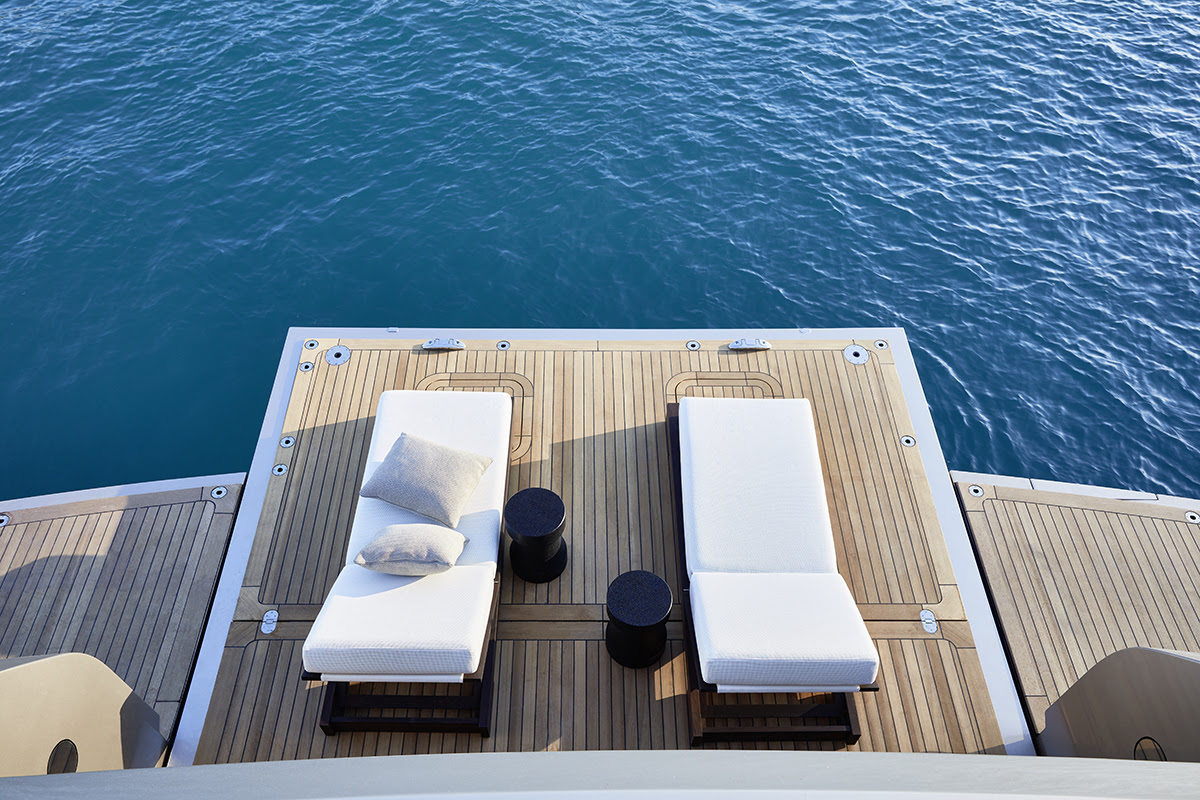
Beach area interior
The collaboration between the Sanlorenzo team and Bernardo Zuccon of the Zuccon International Project studio, whose creativity was entrusted with the design of the exterior lines, made it possible to conceive, design and build a 480 GRT three-deck yacht with an extremely sleek profile and at the same time to offer mega yacht solutions, such as the three-level owner's suite.
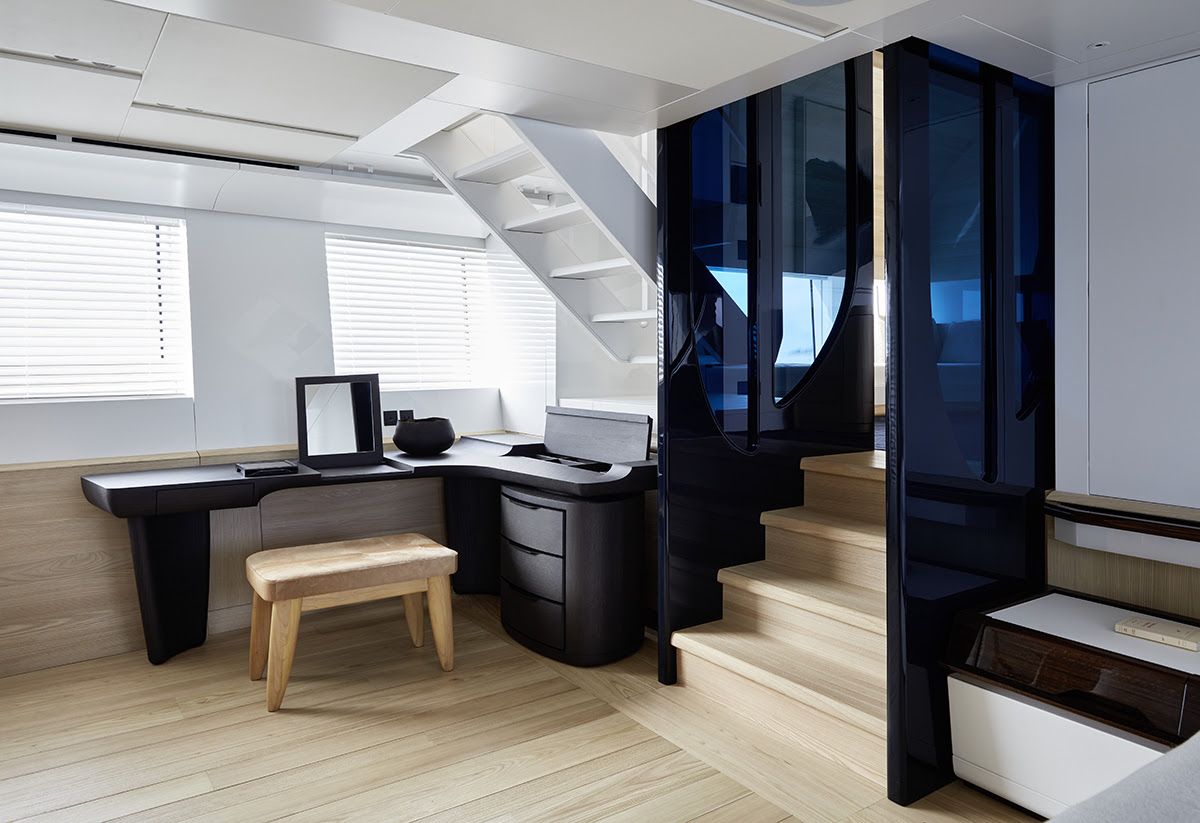
Owner's cabin interior
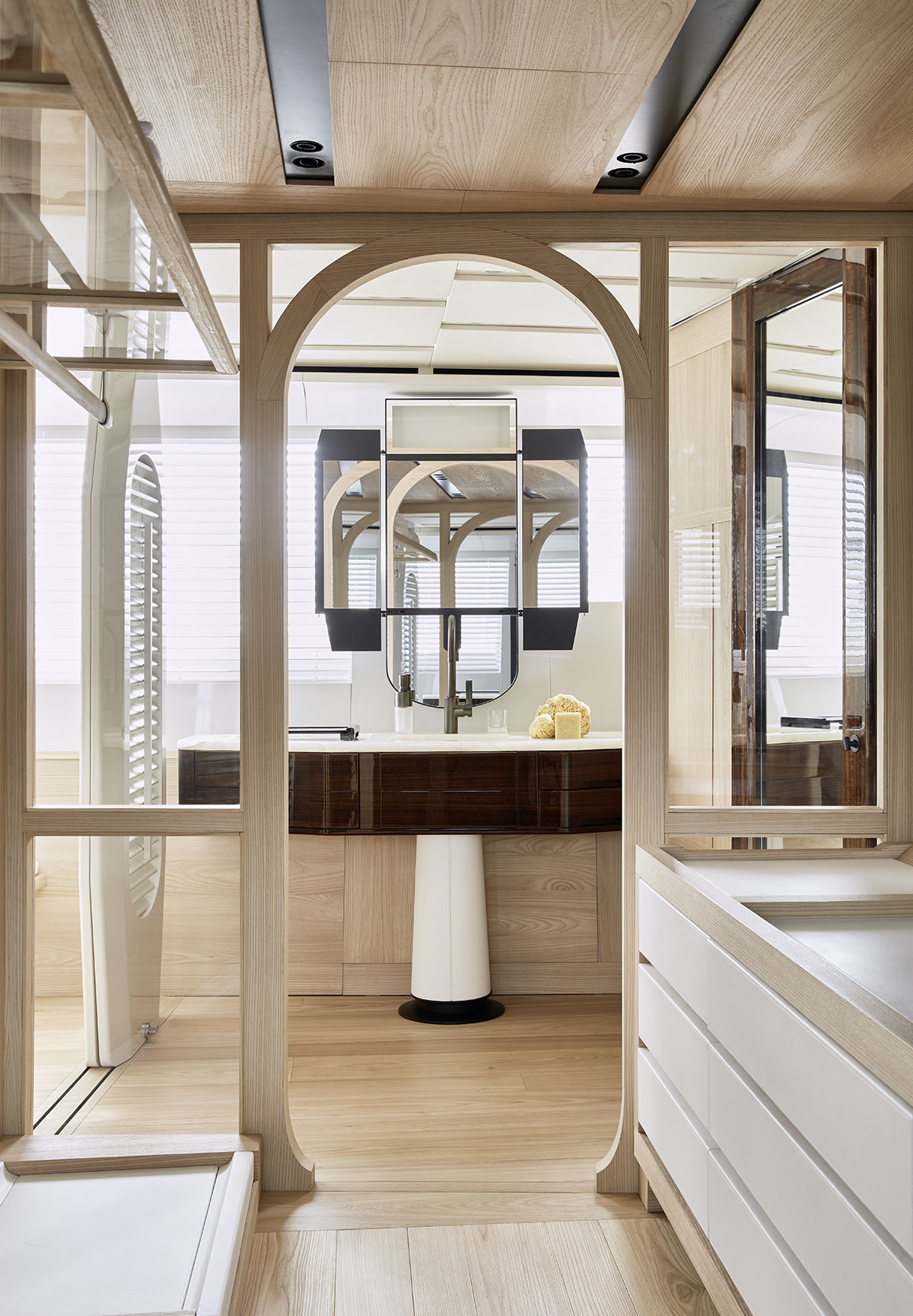
Owner's bathroom interior
“We approached this interior project in terms of challenge: starting from a given structure, we thoroughly studied every single environment to maximize its functionality by creating and obtaining new living spaces for the owner, " explains Guillaume Rolland, Principal and Head of yacht design Studio Liaigre.
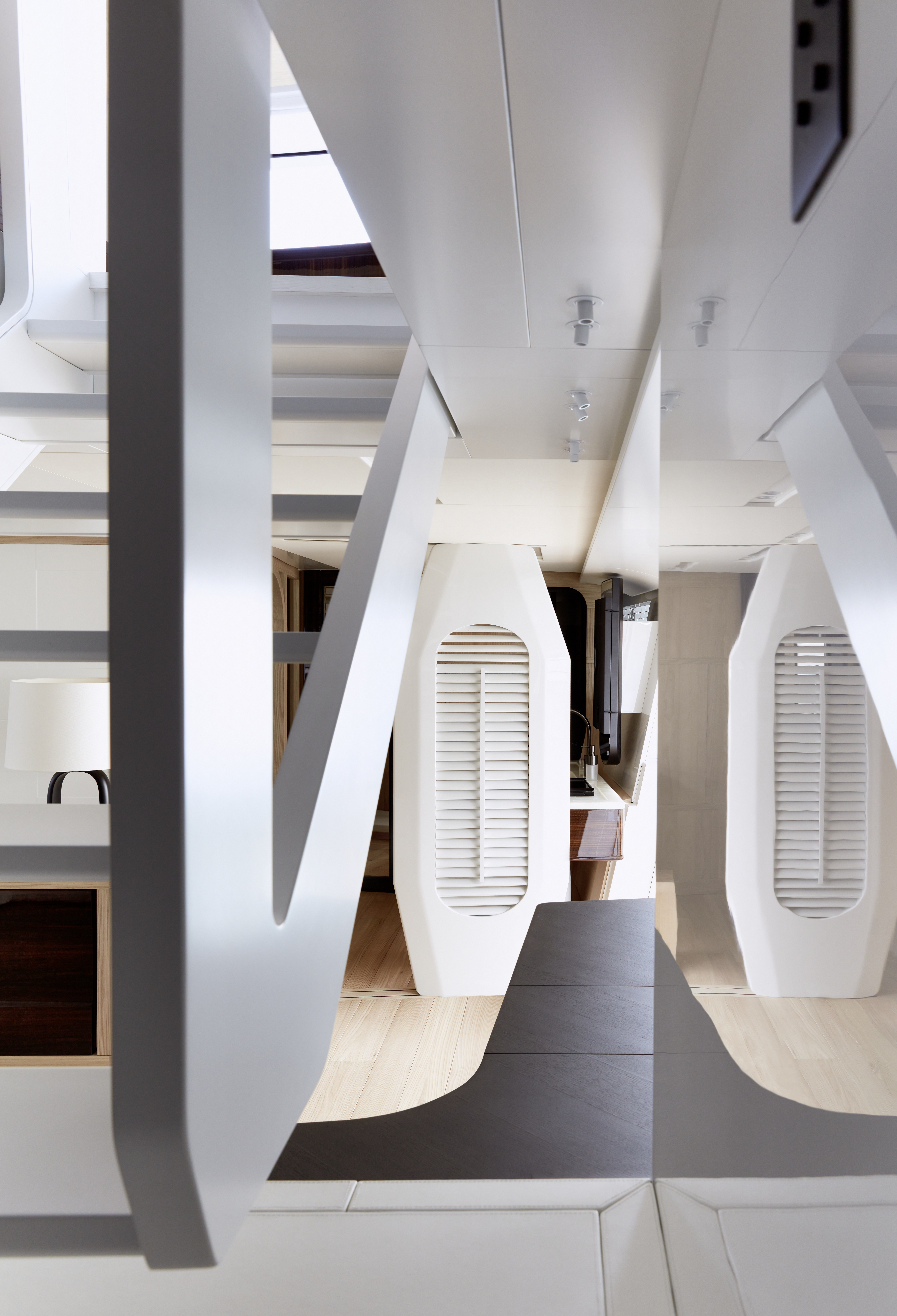
Owner's cabin interior
The owner’s cabin located at the main deck and consists of a 70 sqm sleeping area with owner's suite, walk-in wardrobe, bathroom and lobby, and a 66 sqm area on the upper deck divided between an indoor studio area and a large open area aft with sundeck, swimming pool and relaxation areas; a real furnished terrace overlooking the sea in the most private area of the yacht thanks to the "ziggurat" layout of the decks, which allows for total visual privacy.
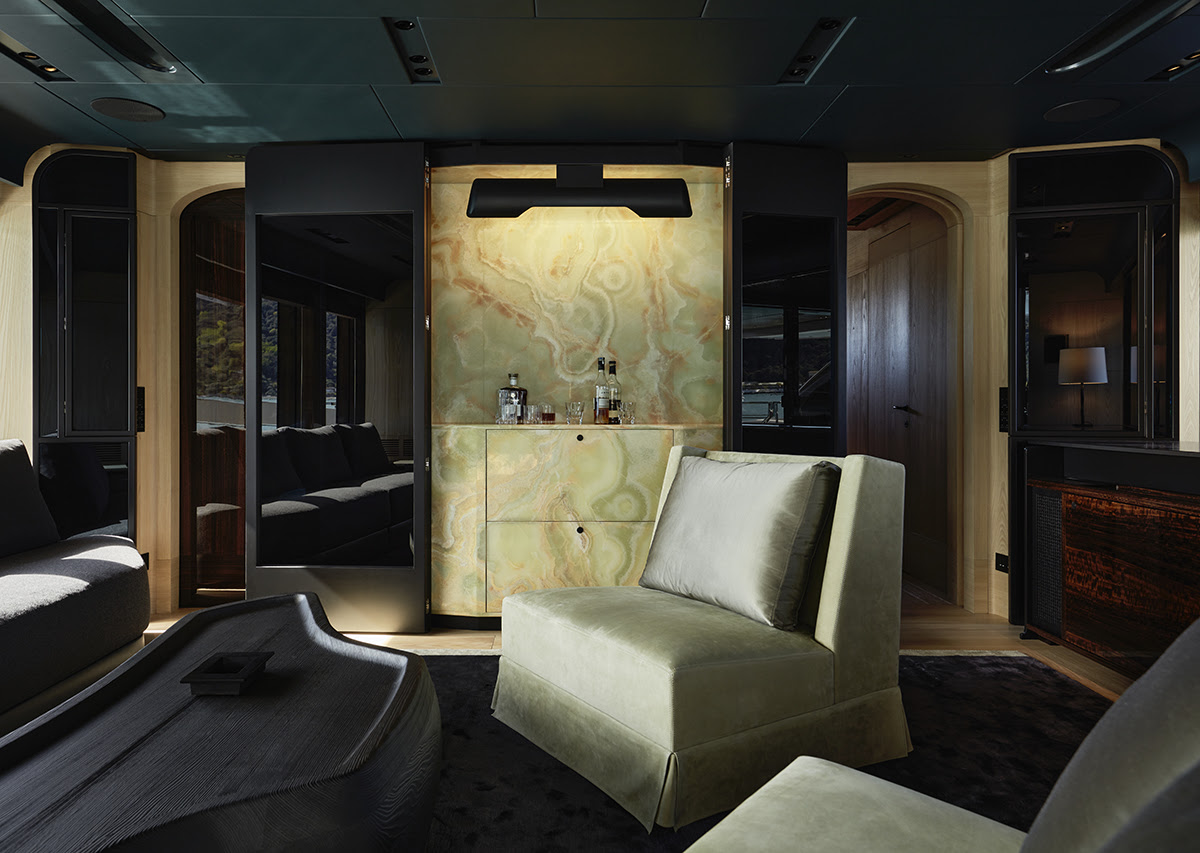
Upper deck salon
"Among all the Alloy projects, in 137 there was a particular development thanks to the collaboration with the French studio Liaigre, which took care of the interiors, and which certainly gave a great added value in terms of interpretation of this project, consolidating and strengthening this fascinating architectural design of the range and giving it even more recognition and identity. Another important aspect concerns the colour theme. The champagne colour has created a different mood for the boat, which, in the sportiness and tension of its lines, acquires a more classic and elegant approach.
The Alloy is an example of how the exploration of the territories of living, in boats as well as in architecture in the broadest sense, can still grow, nourish itself and translate into new languages and new opportunities for life, because after all, this is the primary role of architecture itself: to be, first and foremost, an instrument to allow man to live better", says Bernardo Zuccon.
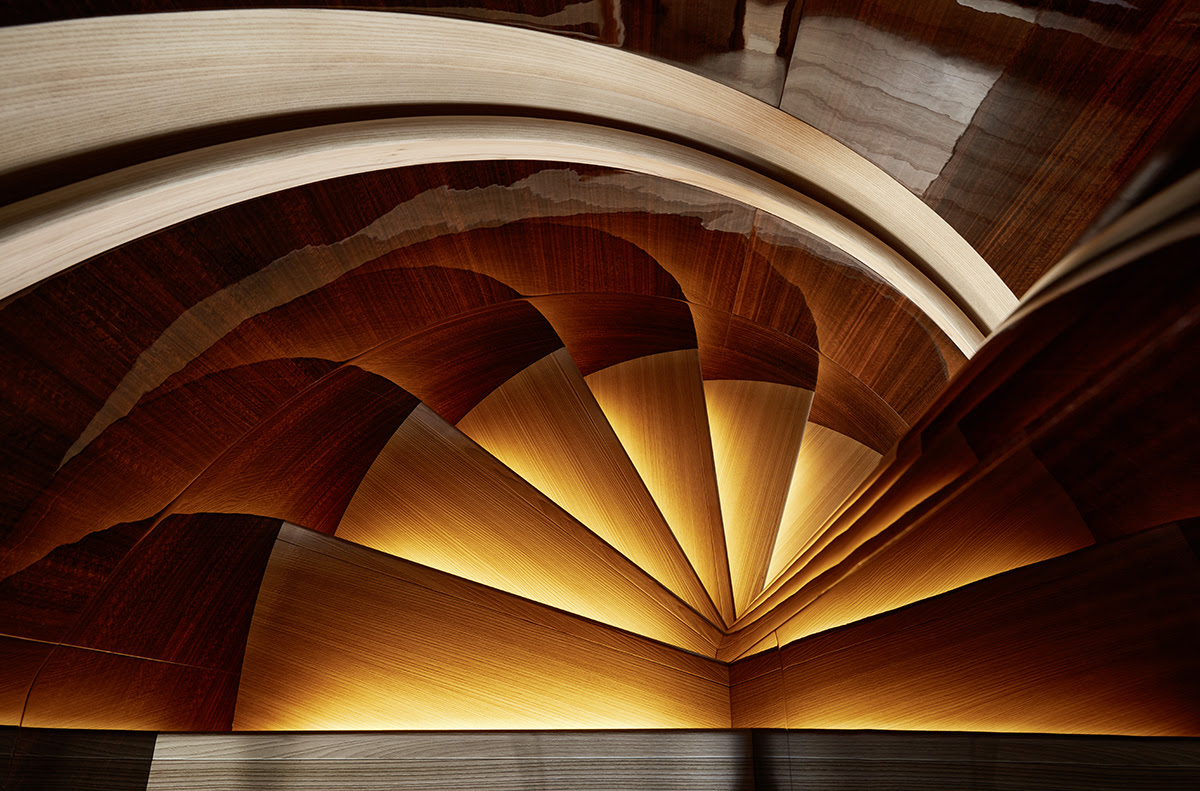
Stairs interior
A new project demonstrates Sanlorenzo's unique sensitivity to every scale of design and its ability to amaze by bringing new creativity and visions on board, paving the way for new design solutions that have never been tried before.
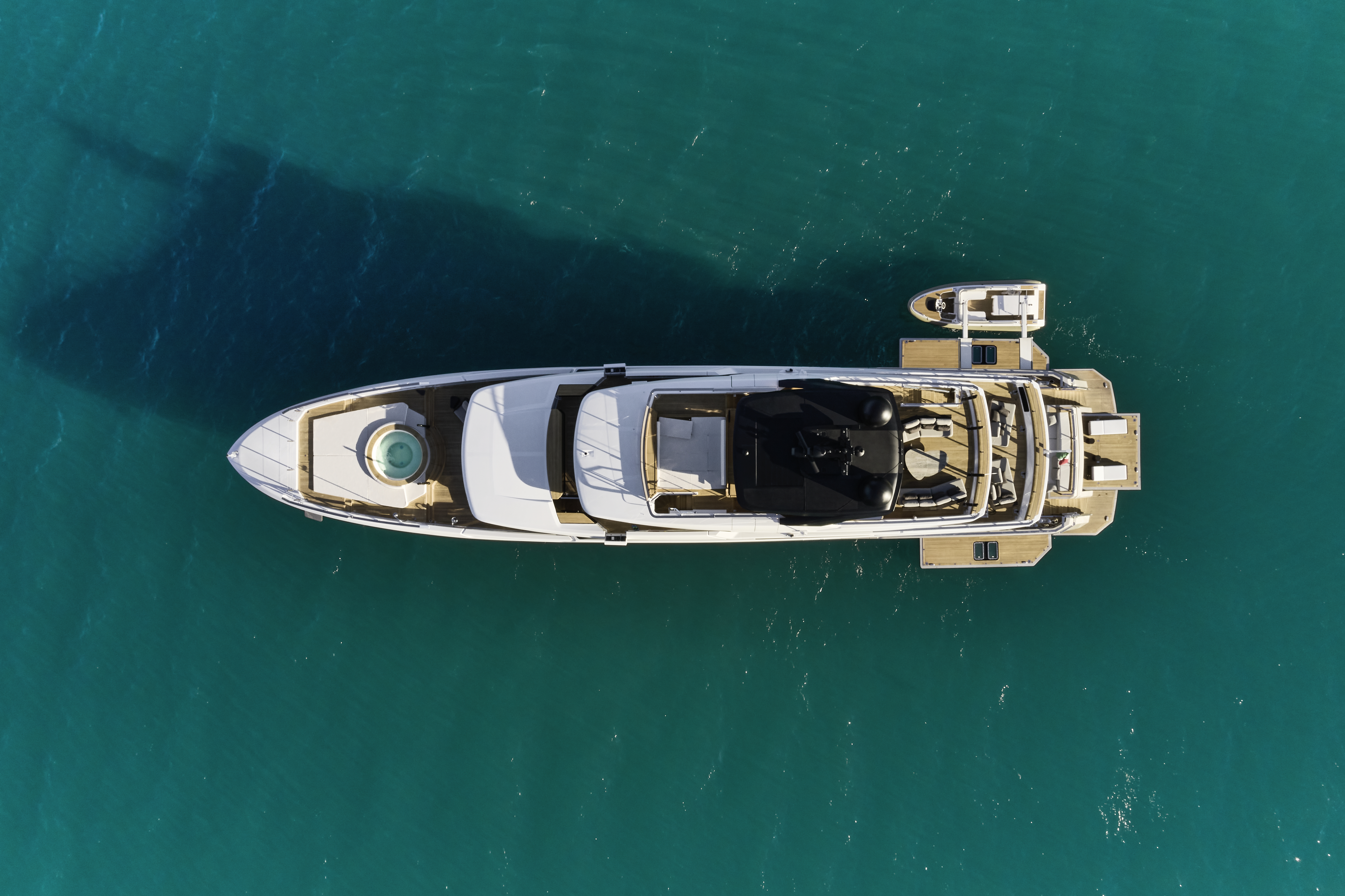
Sanlorenzo was founded in 1985 in Viareggio by yacht builder Gionvanni Jannetti. In 2005, Massimo Perrotti became the majority shareholder in the shipyard. Sanlorenzo builds yachts ranging from 28.60m to 62m in length.
Credits: Sanlorenzo
