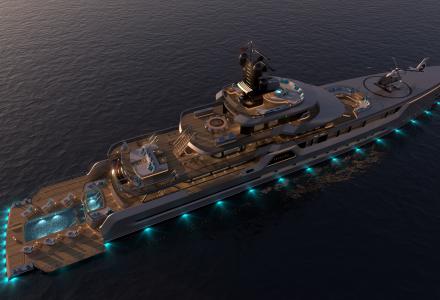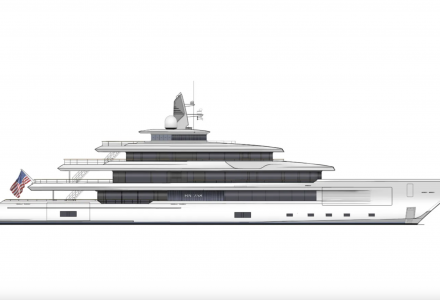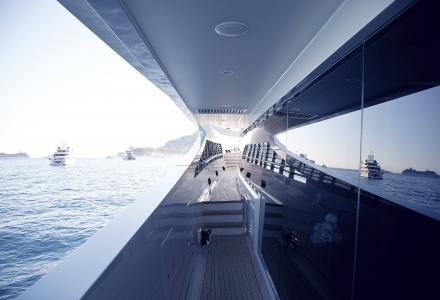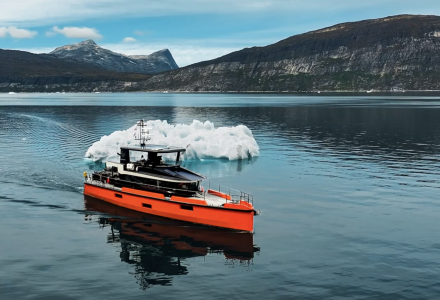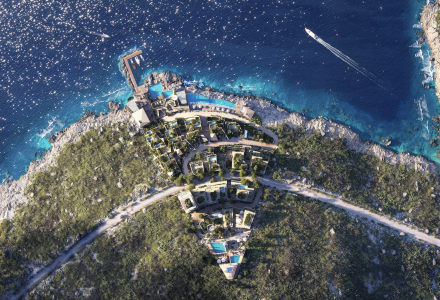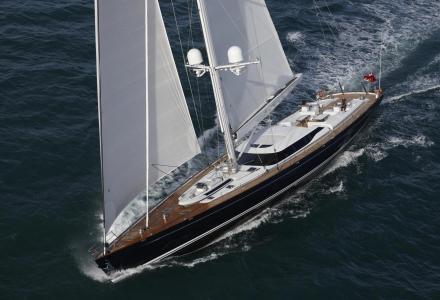Josh Rodriguez introduced his latest design, a 84.4m superyacht Catalina. The concept behind the development of Catalina was to create the perfect charter superyacht, with the help of extensive outdoor spaces and expansive beach club terraces the yacht’s objective fulfills itself.
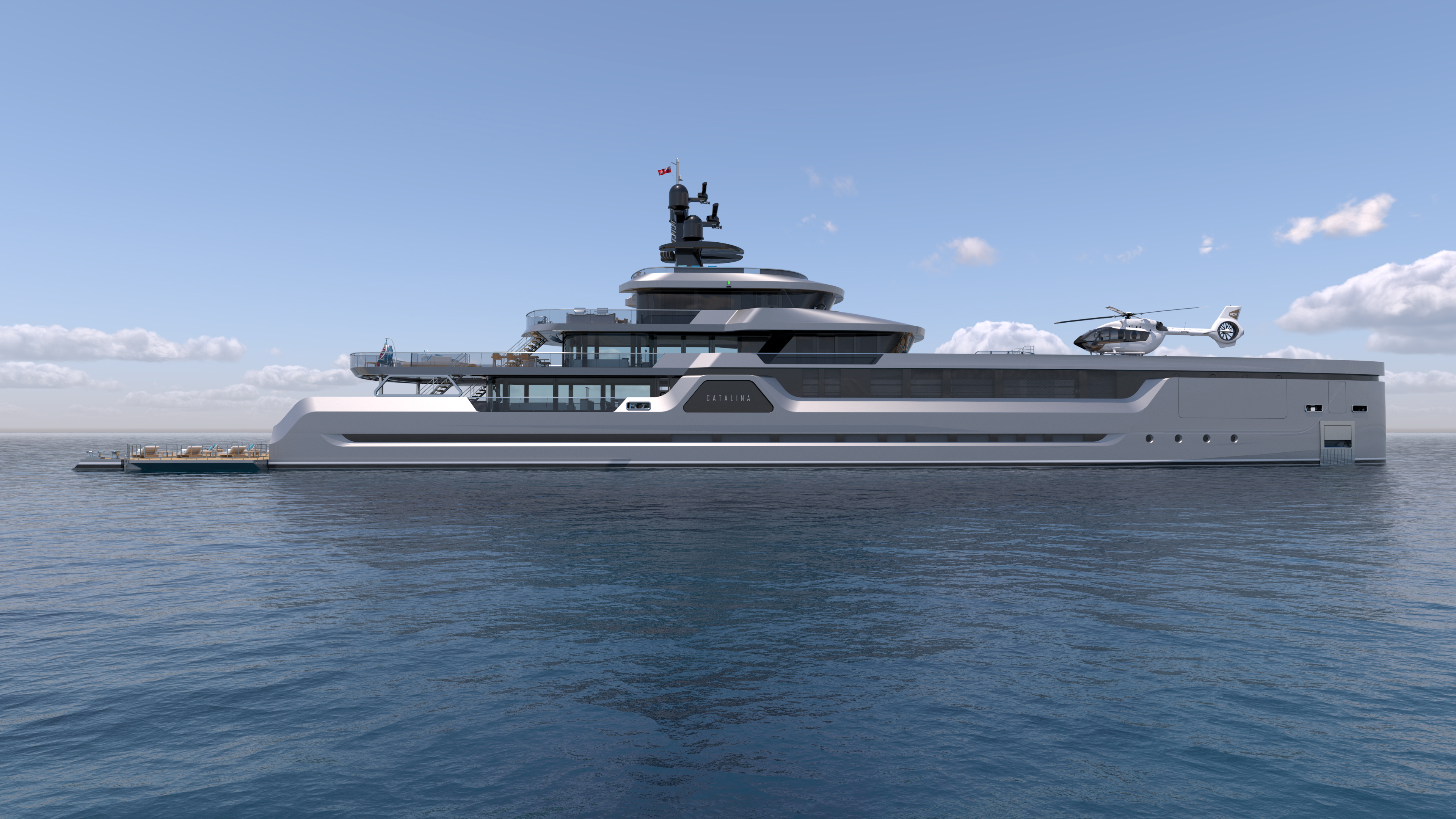
“The styling of the yacht marks the style language direction of the studio coming into 2023: simple yet elegant lines. Not overtly covered in accents or details, subtle and understated yet rich and complex,” says Josh Rodriguez.
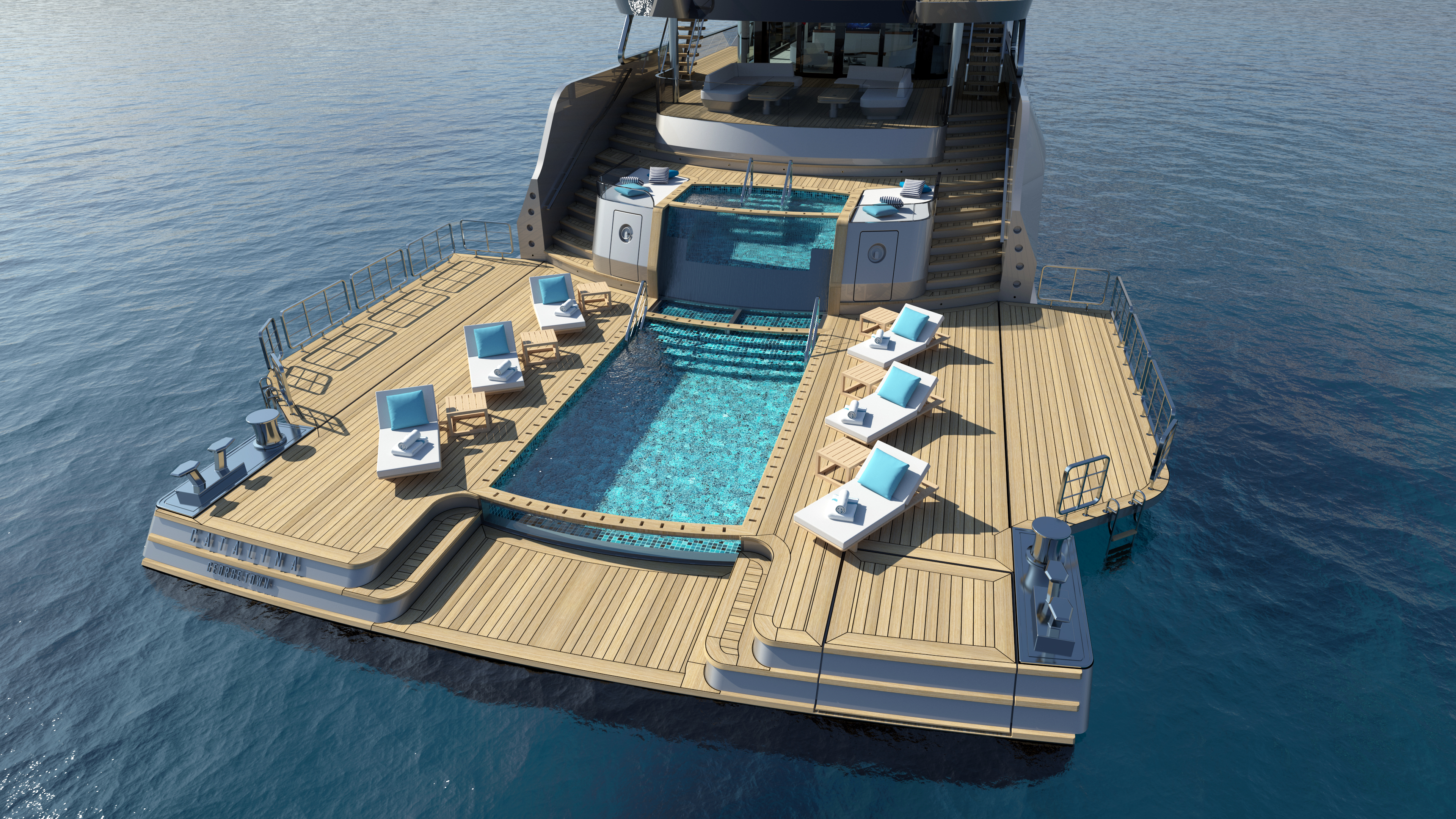
A sweeping line that starts all the way form the beach deck area aft slithers it way all the way to the bow, shaping up the main deck and lower portion of the upper deck, at the bow. Extensive use of glass, both on the interior as floor to height ceiling and on the exterior as glass bulwarks give the yacht a seamless connection between inside and outside, and thus eliminating the usually self-made barrier that separates both spaces.
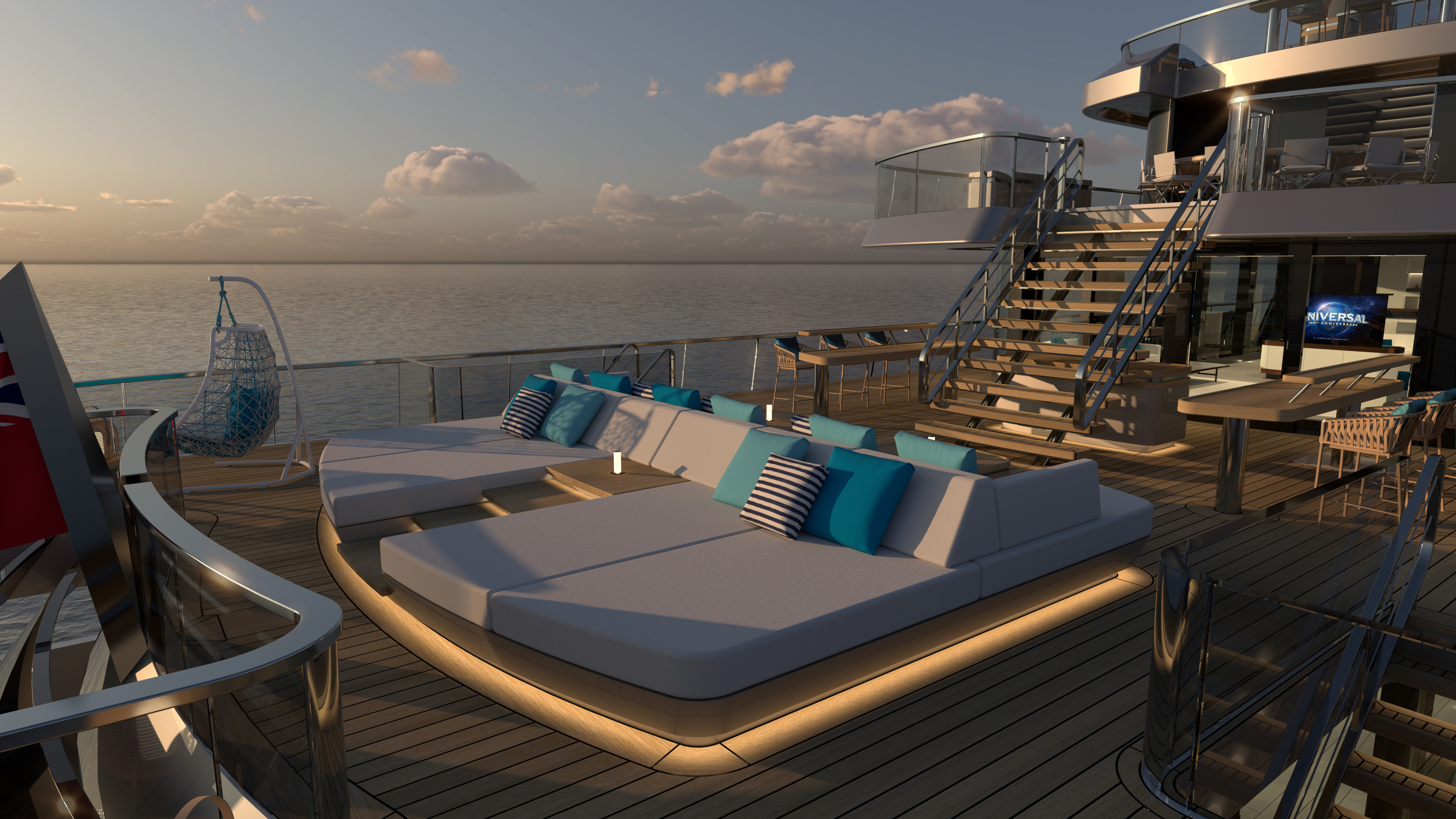
The yacht spreads across five decks. The beach deck is a 102 sq. m area, with an extra 40 sq. m added with the touch of a button, via folding side balconies. This area has a 6.7m by 3.65m pool, equipped with a counter flow system. Stepping up from the beach deck via two side stairs, guests can reach the mezzanine deck, which has a 2m by 3.65m hot tub flanked by two sunk-in sun pads.
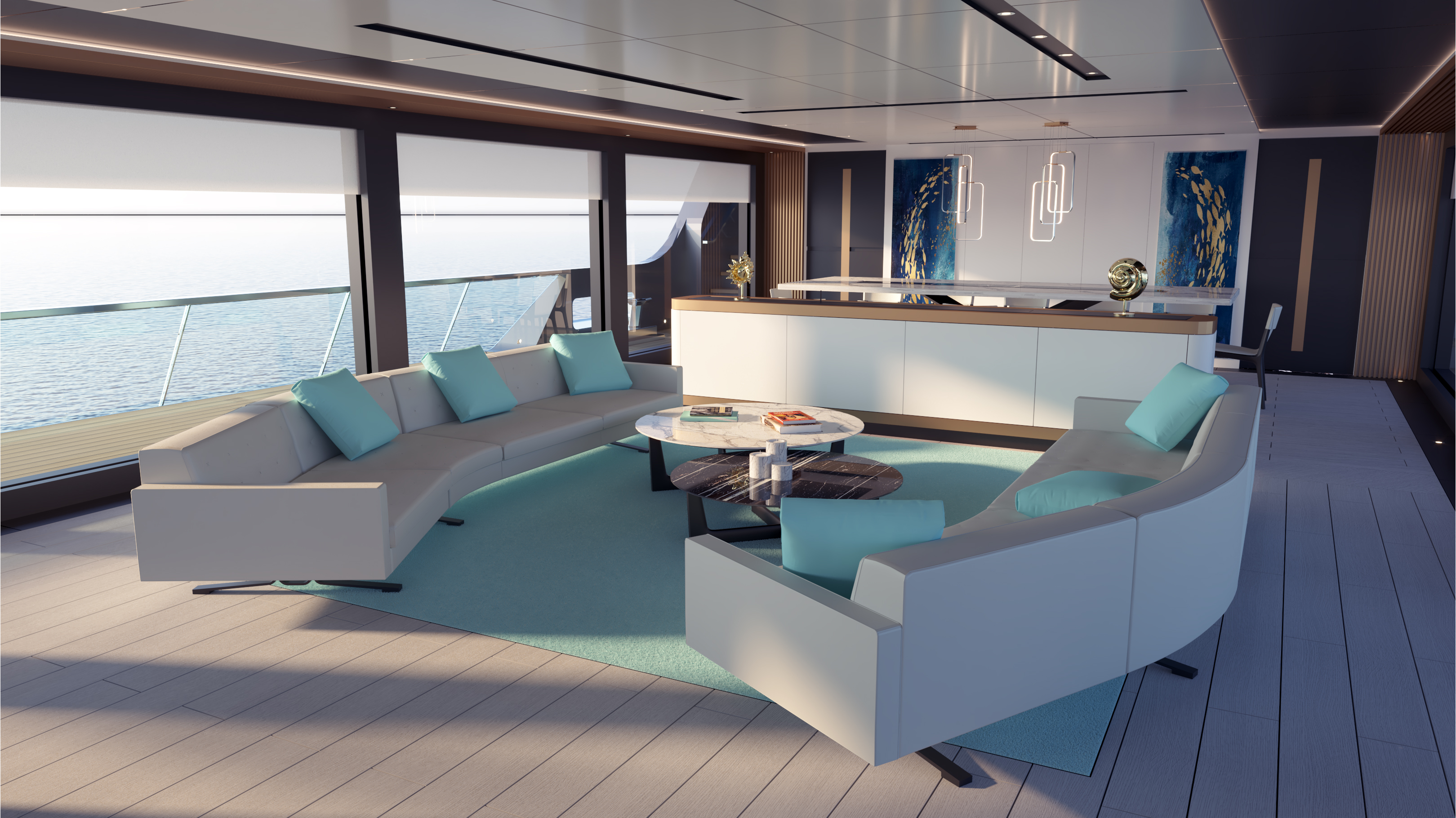
Main deck saloon
On the main deck, aft there is a shaded chill-out area with two L shaped sofas and a coffee table. Access to the upper deck is given via the two floating staircases aft of the main deck or via the two front stairs that lead to the forward portion of the upper deck. The main saloon informal dining area can also be found here. The main dining area, main galley, two VIP cabins and the owner’s suite are located forwards.
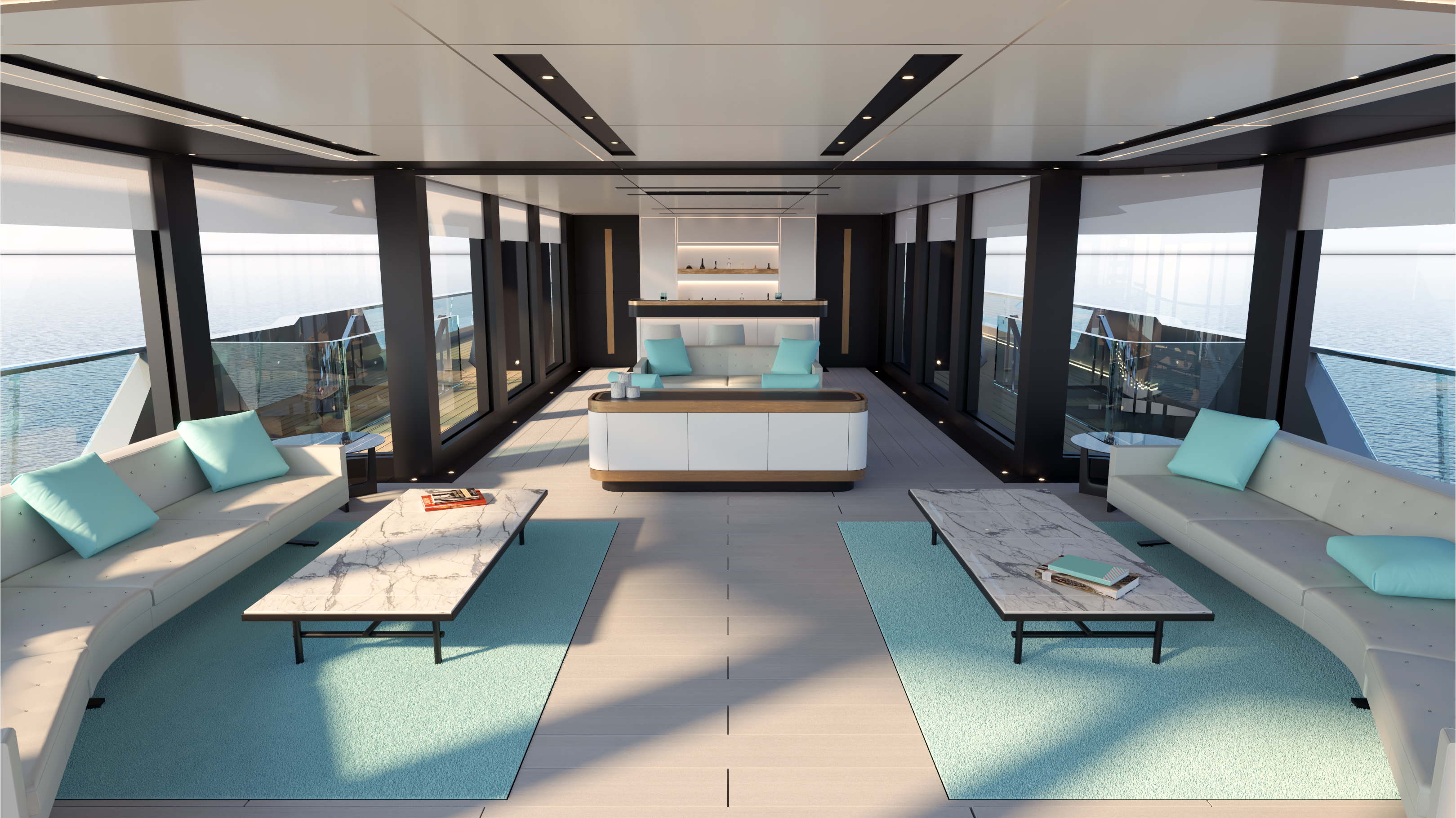
Upper deck saloon
The upper deck also has a 119 sq. m chill out area equipped with two nest-style seating platforms aft, an oversized four person sun pad, a U-shaped sofa for six, and two wet bars, serviced via a centered fridge-freezer arrangement, hidden under the staircase. The front chill-out area / helicopter waiting area is located forward and consists of a circular seating arrangement for up to 14 people. The helipad is suited for an Airbus ACH 145. The second saloon, which is located here, has a fully equipped bar area.
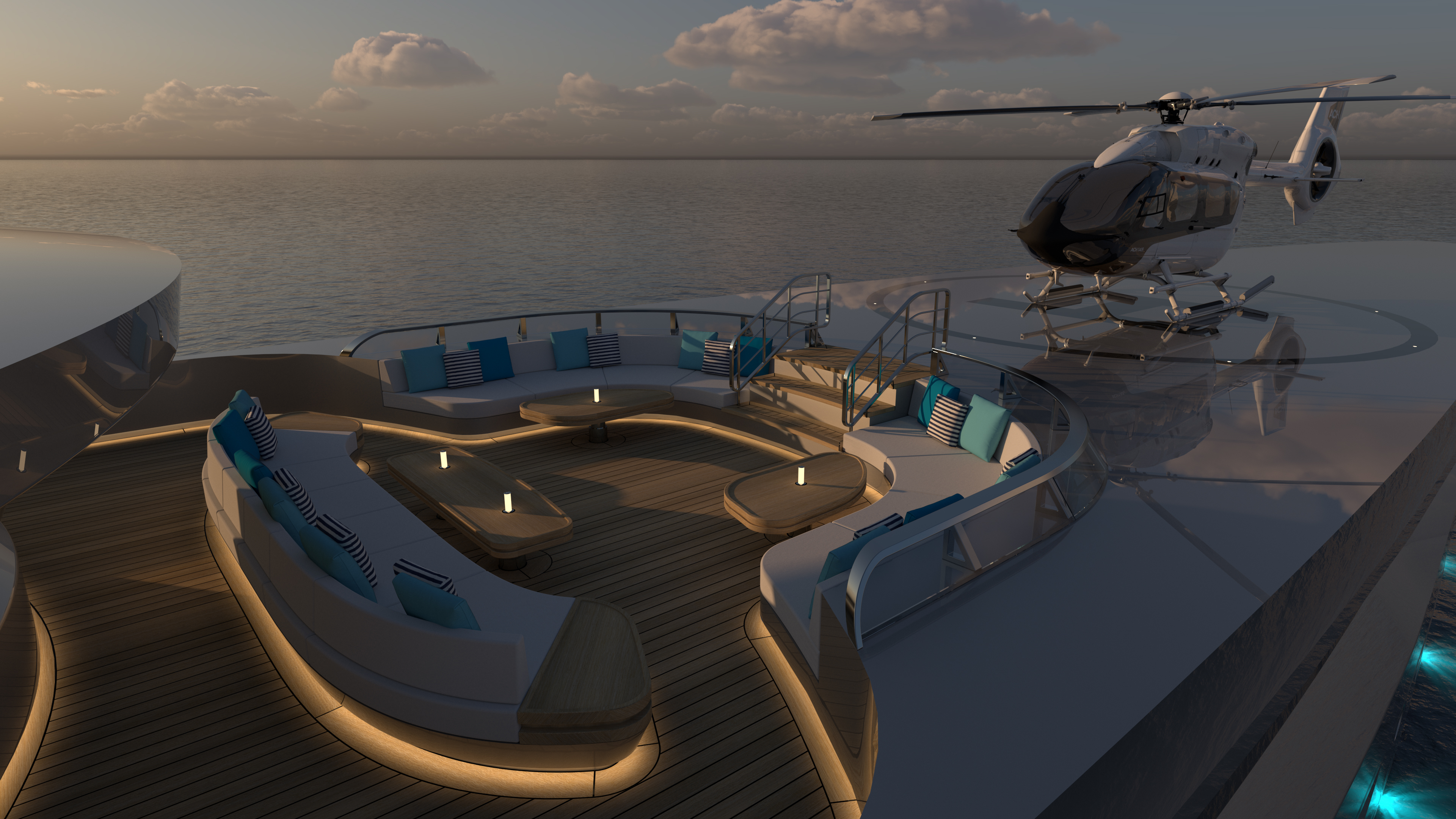
The bridge deck features the al-fresco dining area. This area is equipped with a table that can seat up to 12 people. Embedded on the table itself is a compass that rotates via a centrally placed rotor. The table is flanked by a Teppanyaki BBQ area and a fully equipped bar.
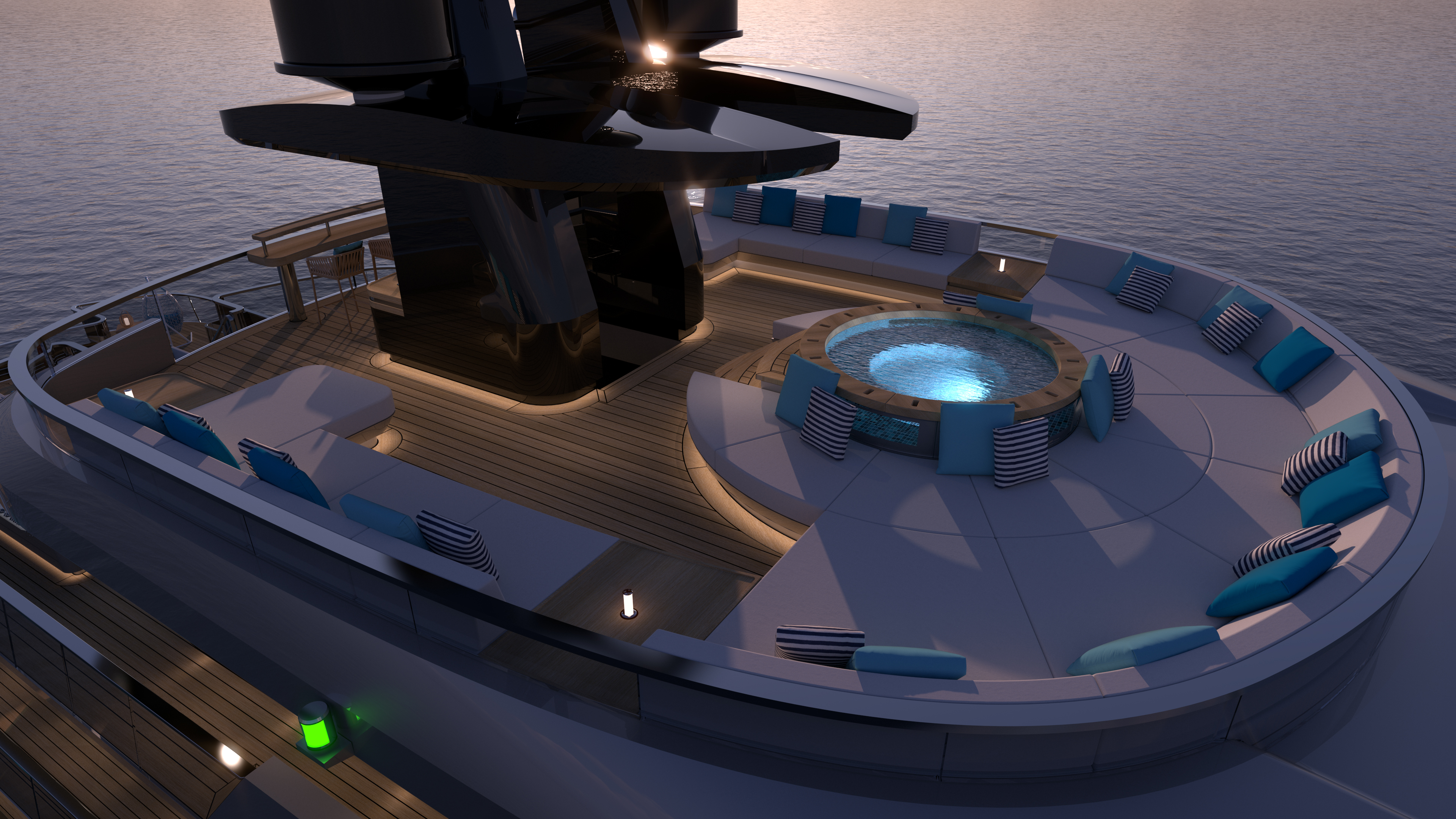
On the sky deck guests can find the most private relaxing area of the yacht, which is complete with a hot tub, extensive fixed sun pads, seating for up to eight people and an aft facing bar.
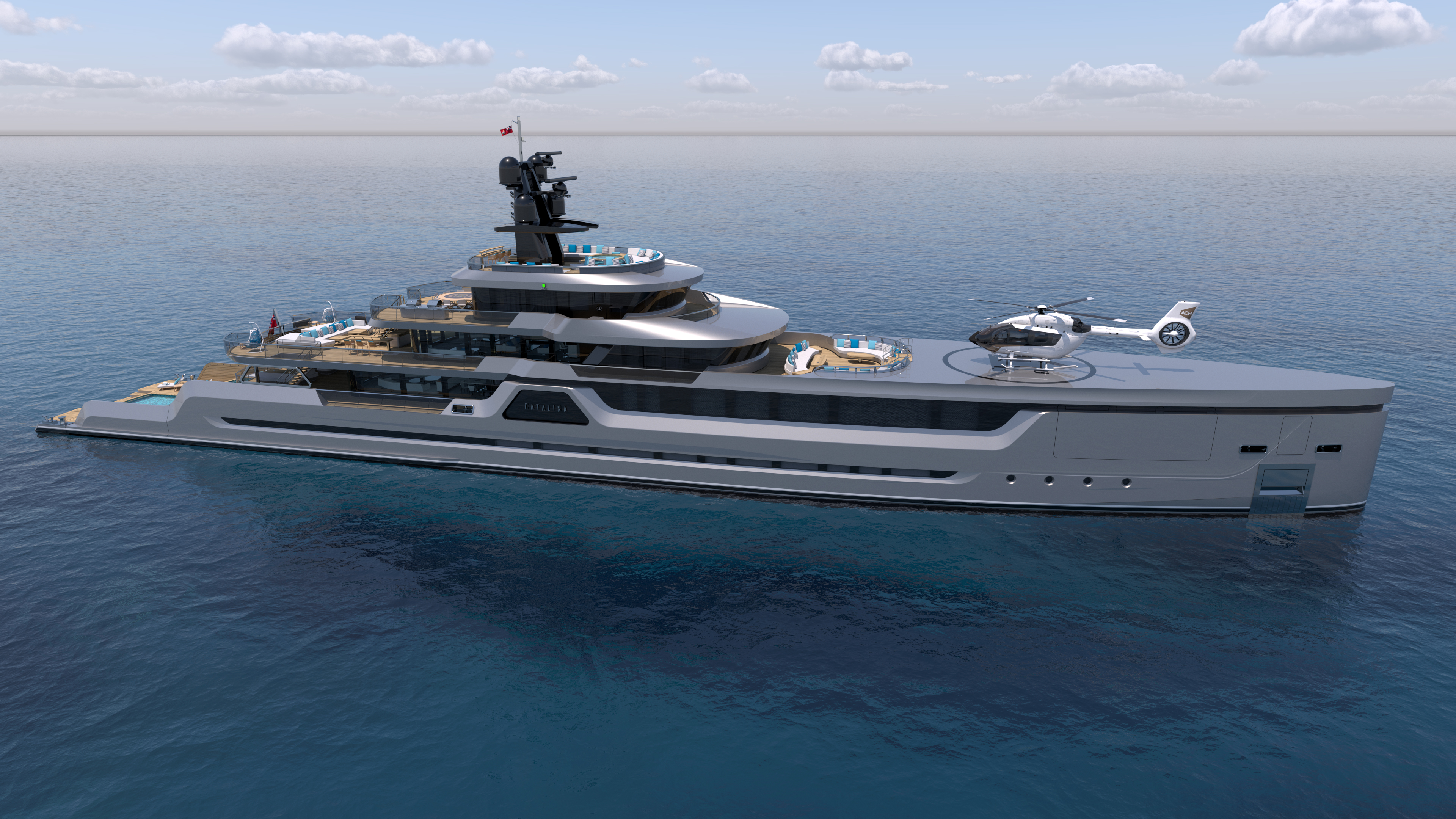
14 guests can be accommodated across seven cabins. The crew area involves the placement for 22 crew members between nine cabins.
Catalina also features a fully equipped sauna/spa, gym, massage room and hairdressing station. The tender storage, accessible via two gullwing doors that can host two VIP tenders of up to 8 meters, two crew tenders of up to 6 meters and four jet skis.
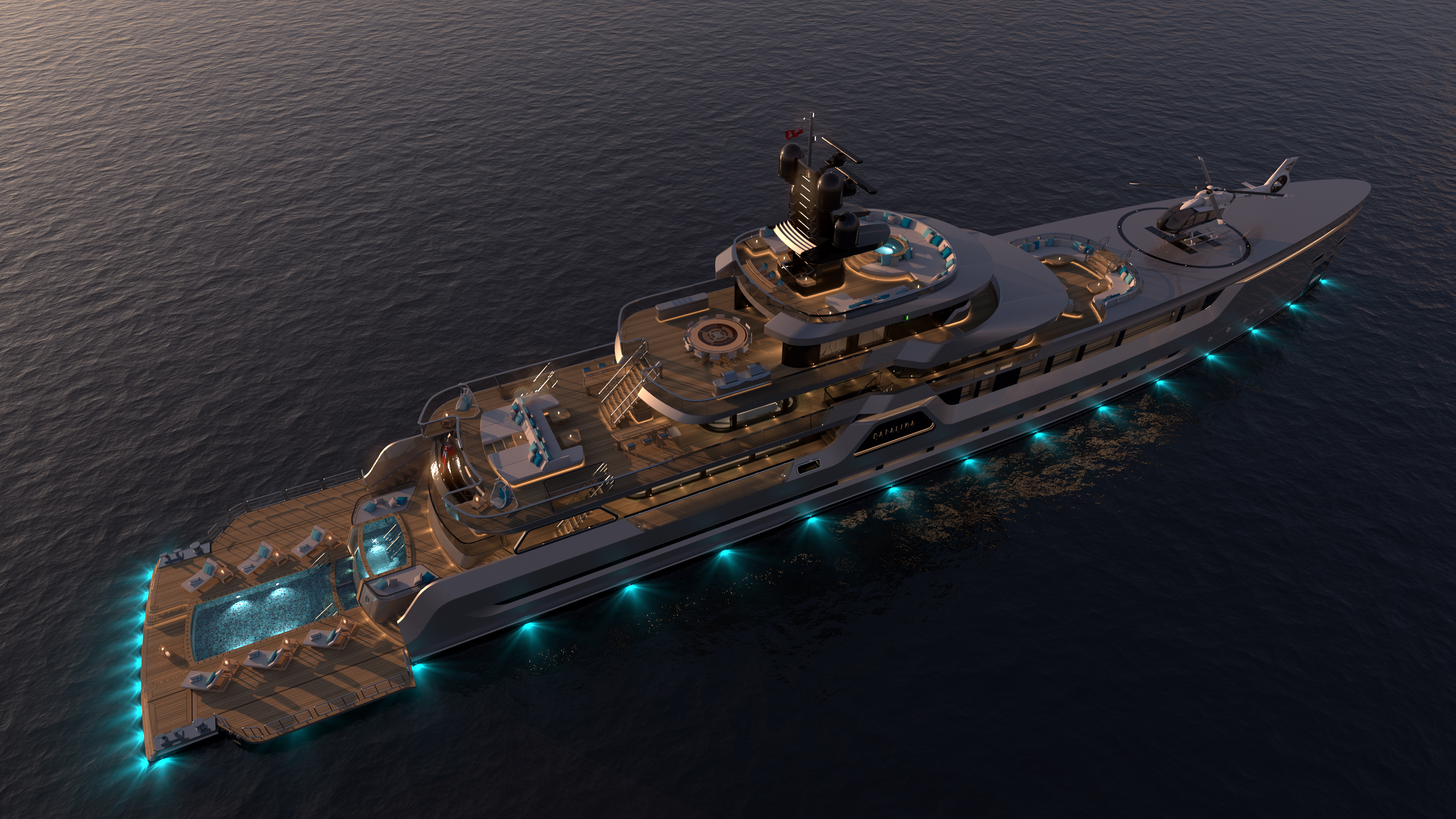
Catalina has a range of 6500 nautical miles at 12 knots and can reach a maximum speed of 16 knots.
Credits: Josh Rodriguez
