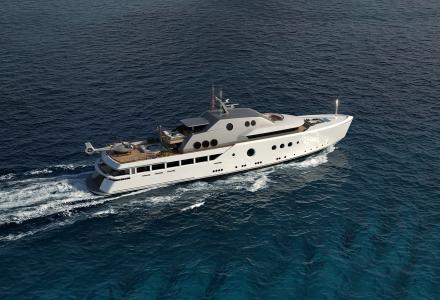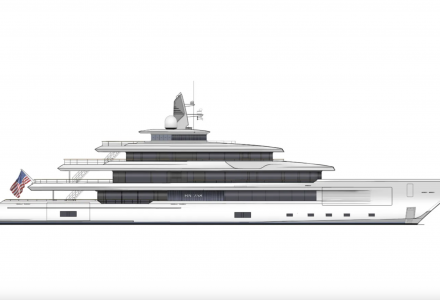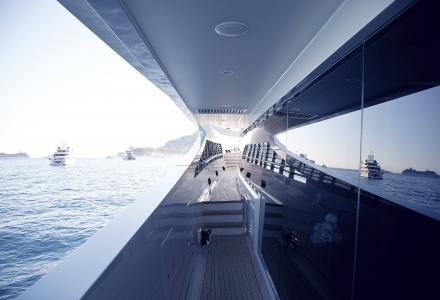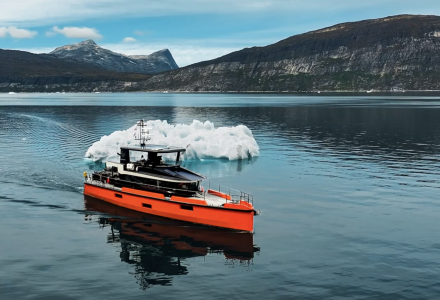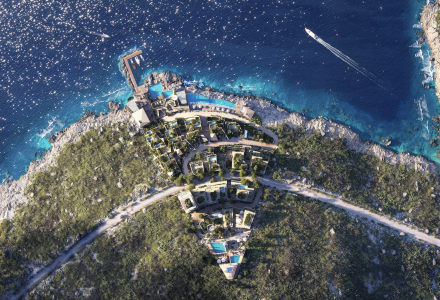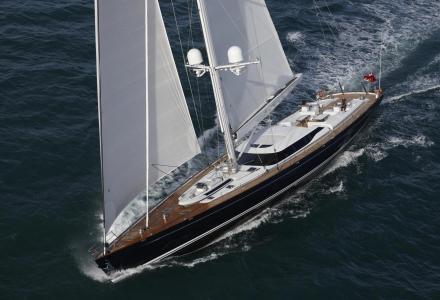The Italian designer Luca Vallebona recently has released his 82-metre superyacht concept Pentagramma. Now he comes with another 62-metre explorer concept - Broadway.
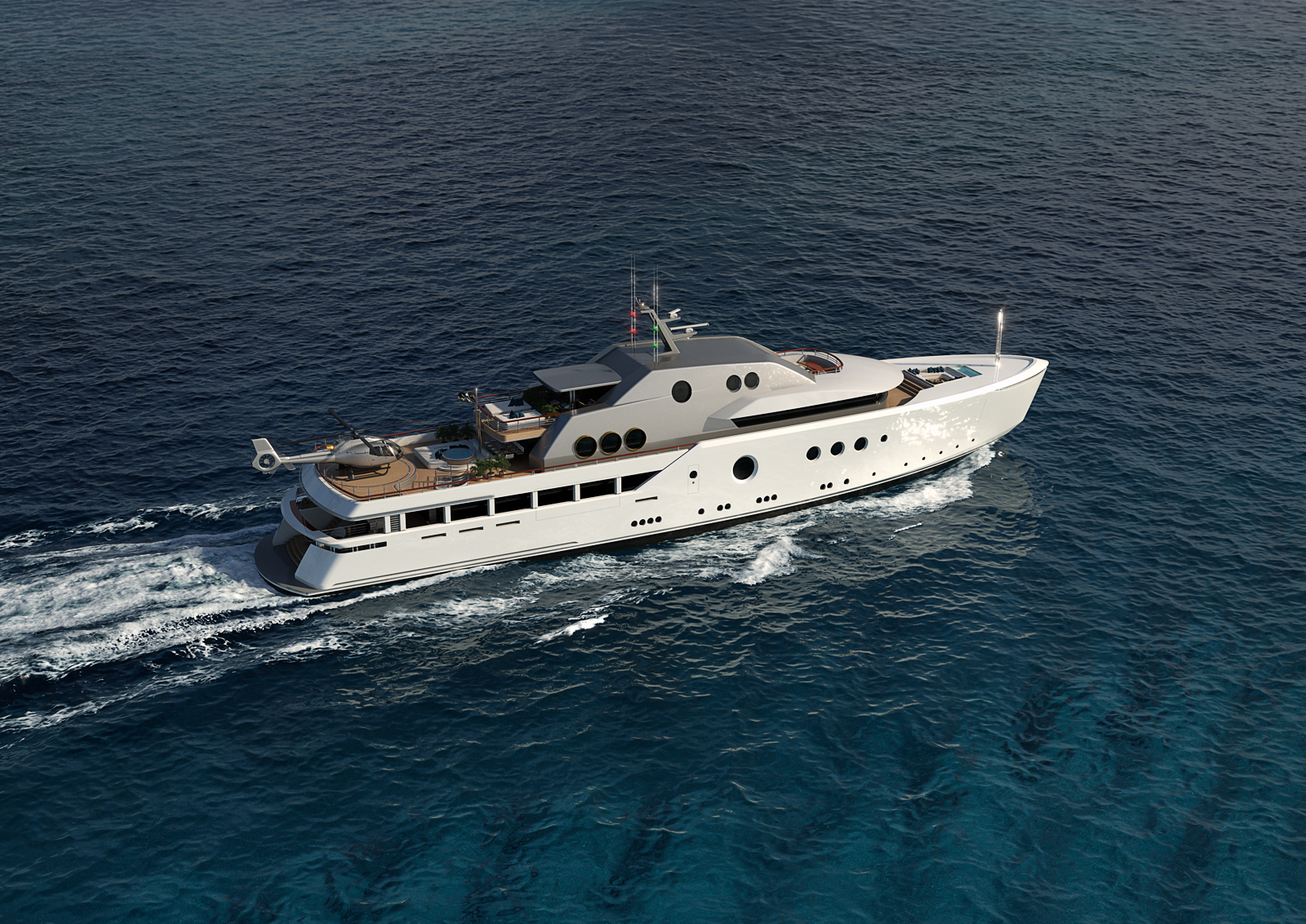
Starting from the origins of the concept's name, it comes from the name of the old Indian path that crossed the Manhattan Island from north to south. Broadway now is a unique in the rigid orthogonal grid of New York, so this characteristic indicates the individuality of the yacht, with a note of retro design, but still is very modern and dynamic. The concept's exterior profile may recall to early Oceanfast's design.
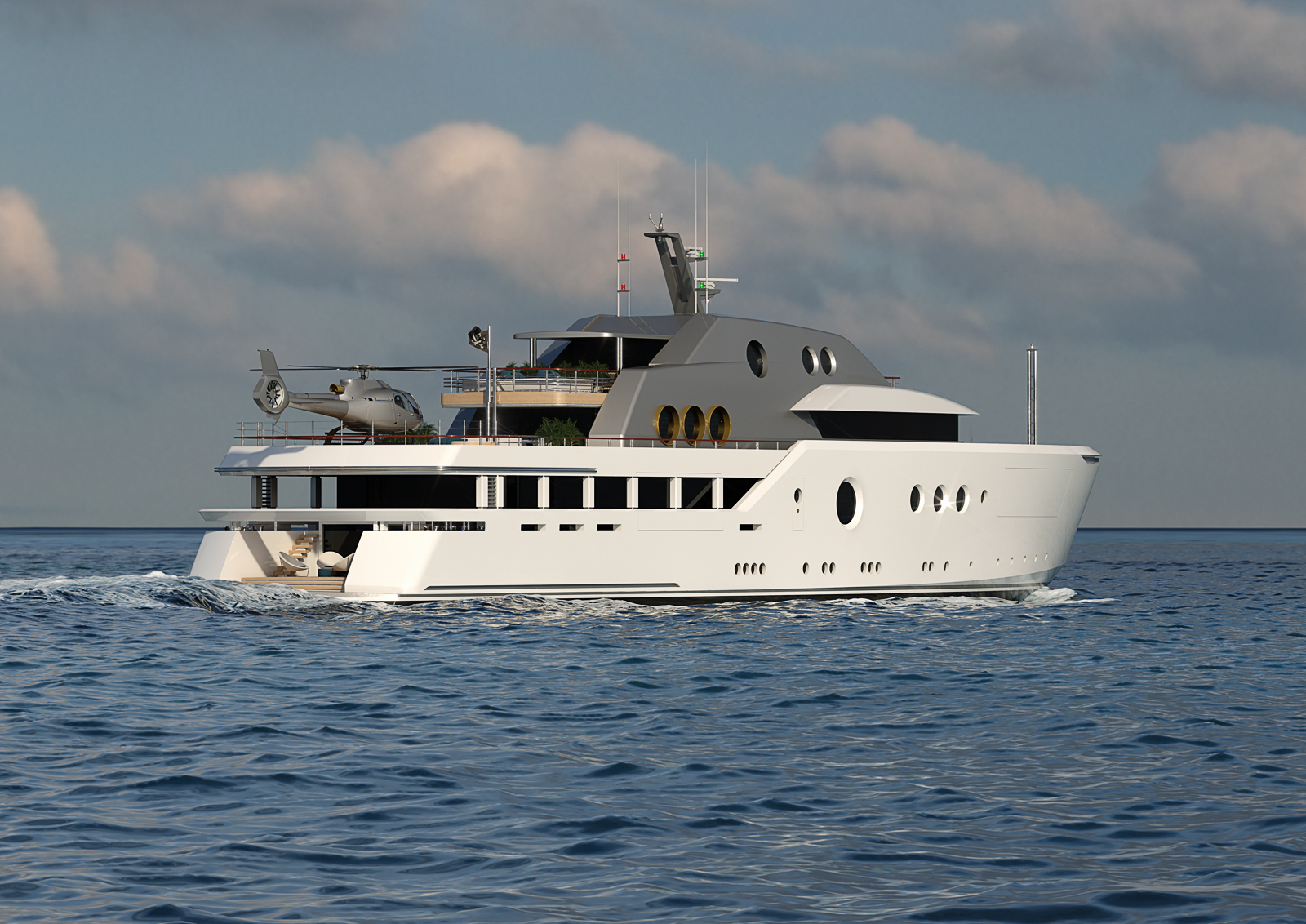
As homage to this uniqueness, this explorer yacht brings this renown name and interprets again some archetypal elements like the circular windows and the small pillars above the main deck bulwarks. Two simple classic elements that are able to generate an out of the crowd aesthetic that matches the idea of long discovery travels. Clear references to the shipping world more than the yachting one, contribute to create the atmosphere of adventure in far and rough seas.
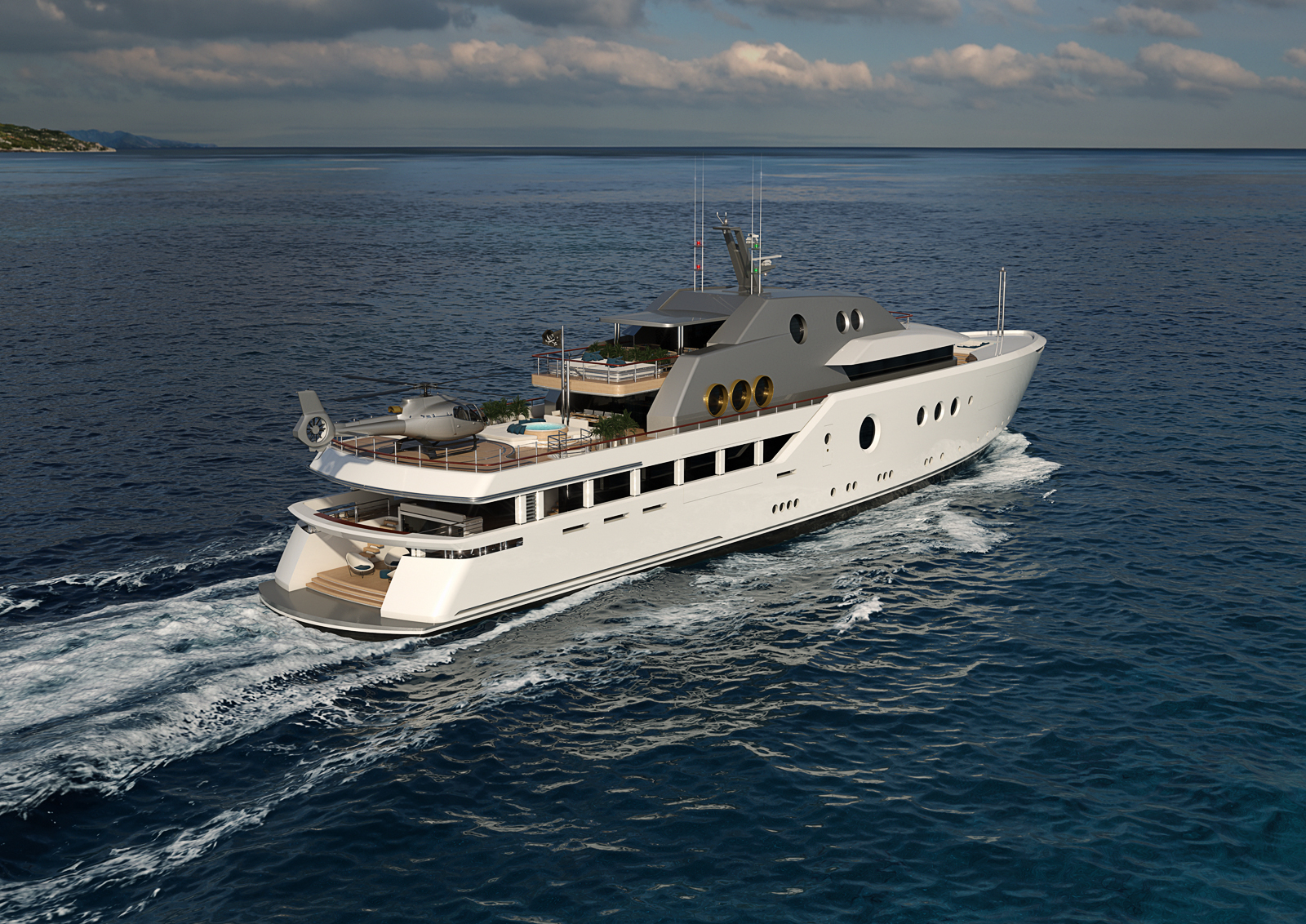
At a first sight, the yacht is constituted with three elements : the hull, the superstructure and the white lid above the bridge.
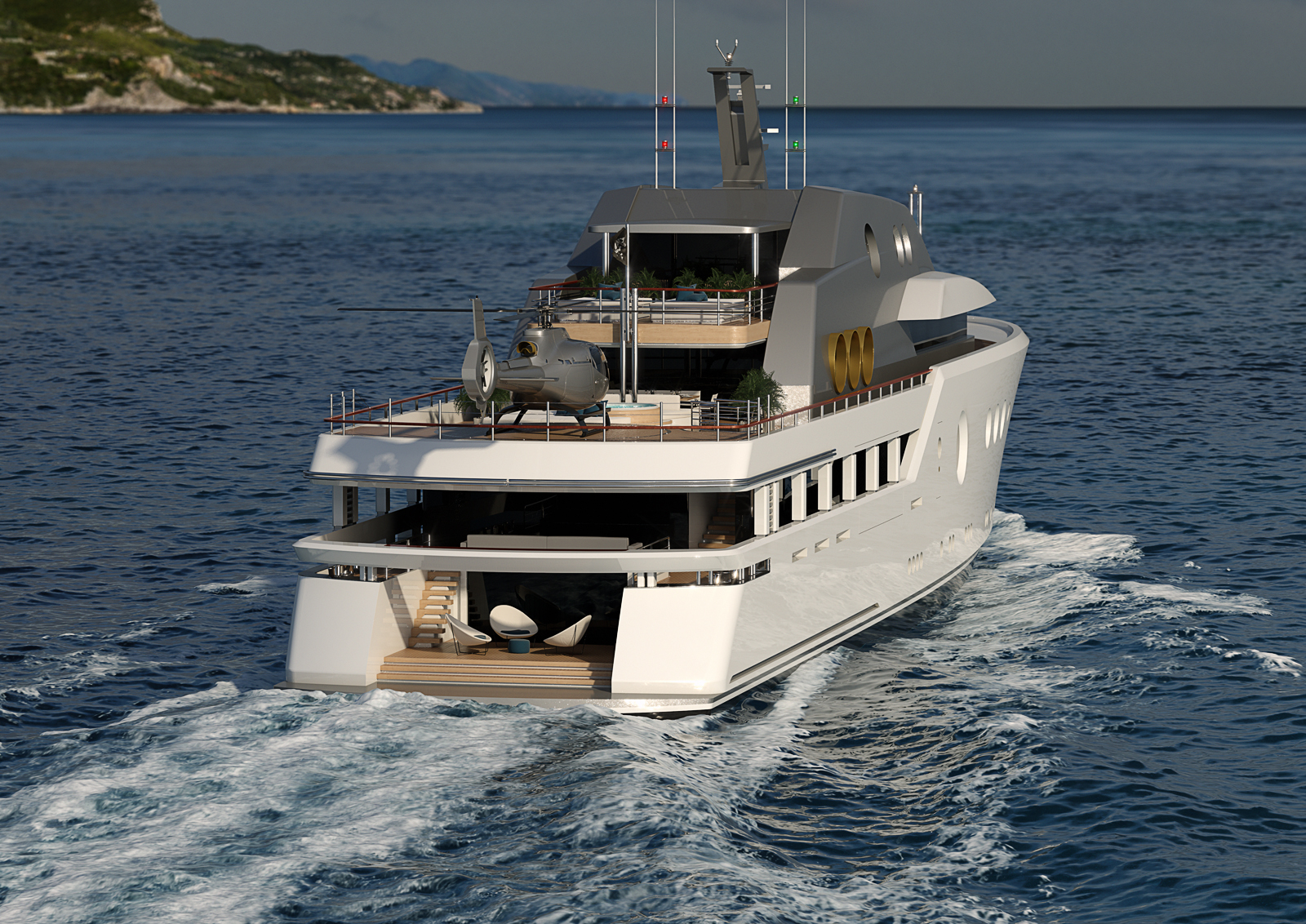
These elements give character and proportion to the yacht. They are massive, so a sense of protection is created for the guests, but the designer refused the well protected terraces, shady and private areas . This approach can be found in the aft open beach area, in the exterior spaces of the observation deck and, going forward, in the fireplace dinette flush with the deck close to the pool in the bow area.
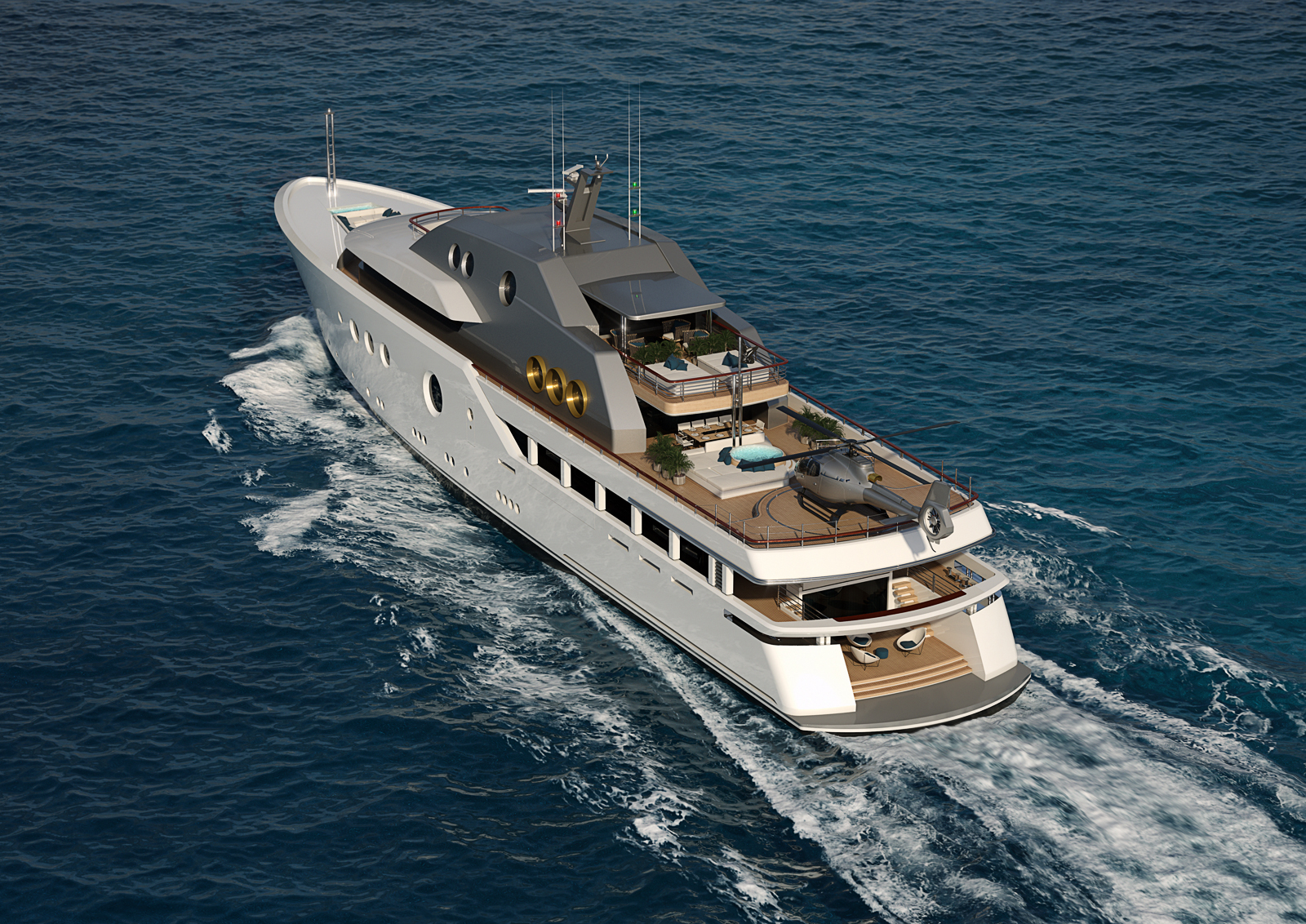
At the end of the upper deck, going aft, a big al fresco space is dedicated to the daily activities. Here, a circular pool is served by a sun pad, which has an asymmetrical cut generated by the stairs coming up from the main deck cockpit. The helipad can be easily switched to another sun deck or dance floor.
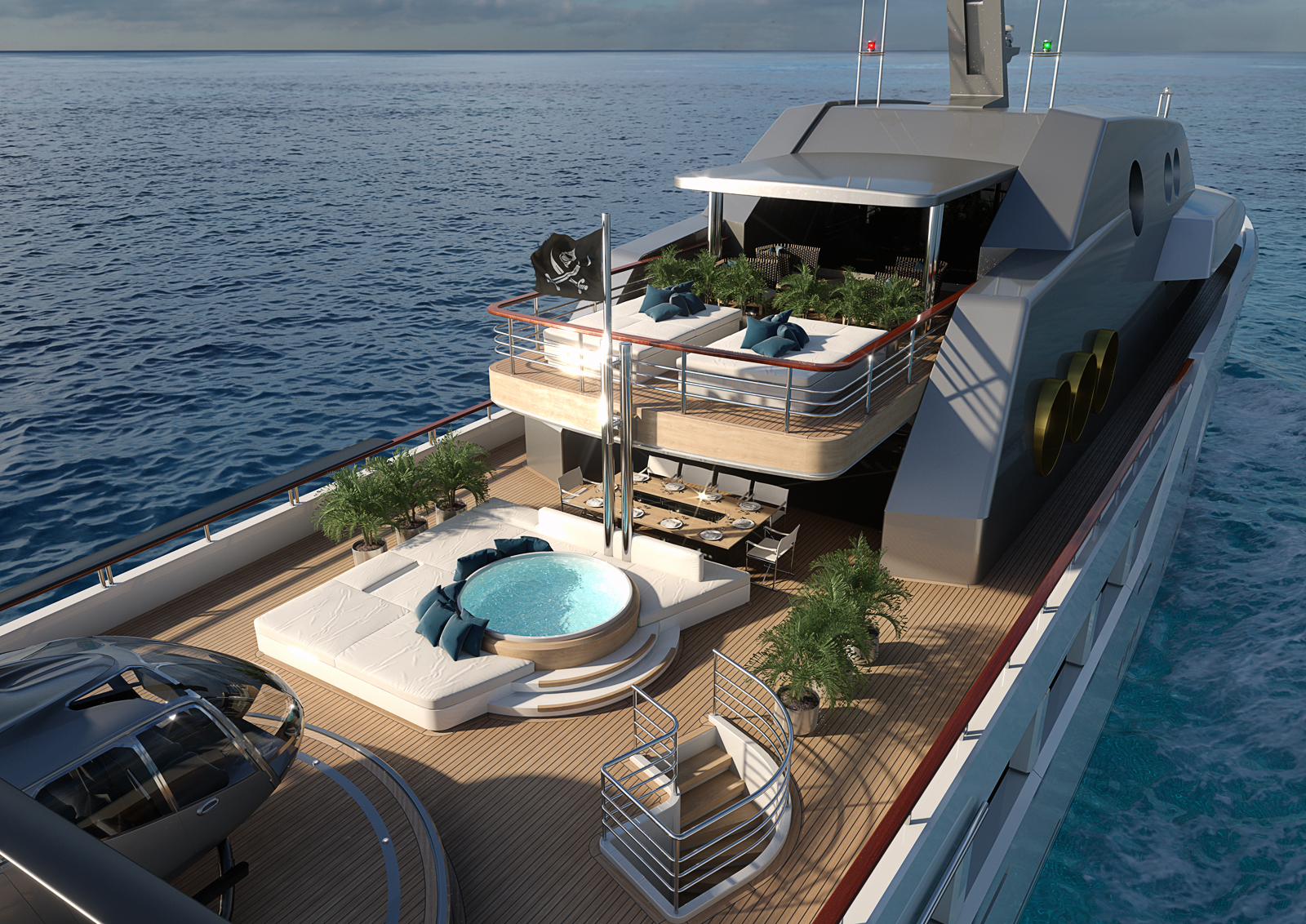
Some profile’s elements, like the brass circular windows of the upper deck salon or the structural pillars of the aft observation deck cockpit (that became the flag mast), create the opportunity for some divertissement, going to reduce the drama of the massive superstructure, powerful but, at the same time, not boring.
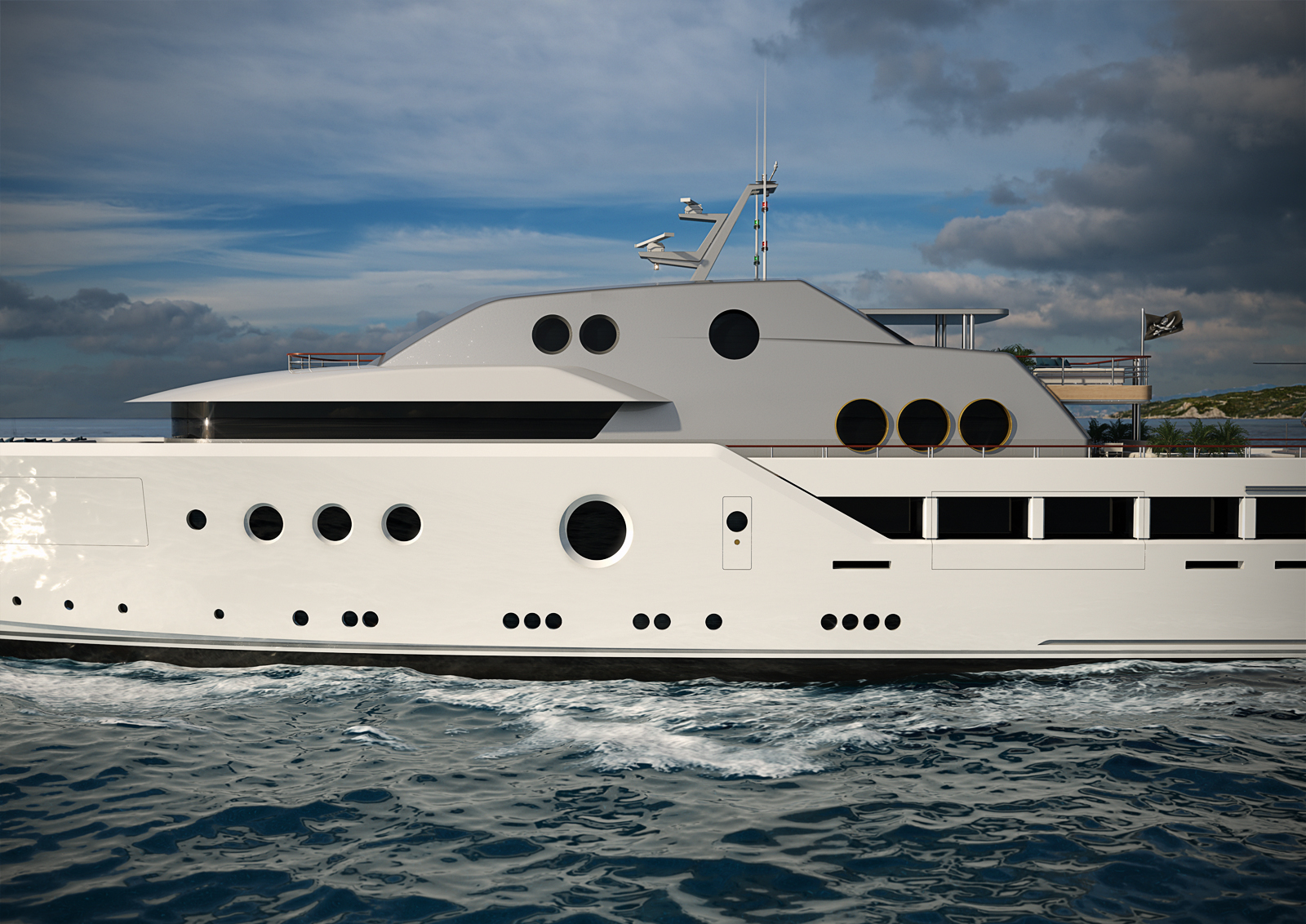
Inside, the layout is organized on a huge double main deck salon, directly connected, through an internal stair, to the gym/submarine and diving area and, from here, to the well protected open beach. Four big sliding windows open the salon to the folding balconies which, once opened, are completed with two big hammock per side.
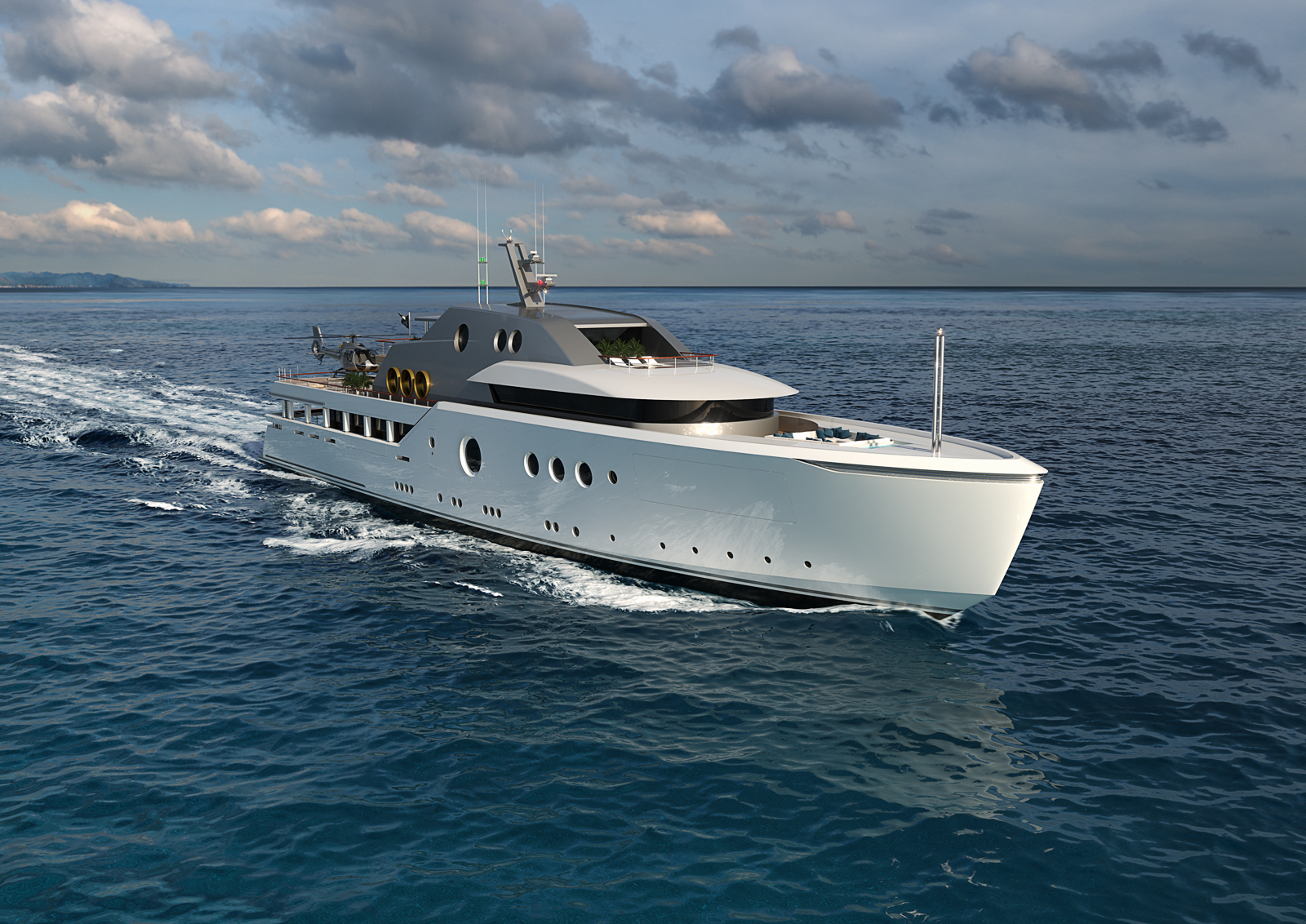
This solution applied to the external part of the salon dissolves the usual formal identity of this space, playing in a funny way with a typical feature of the smaller catamarans.
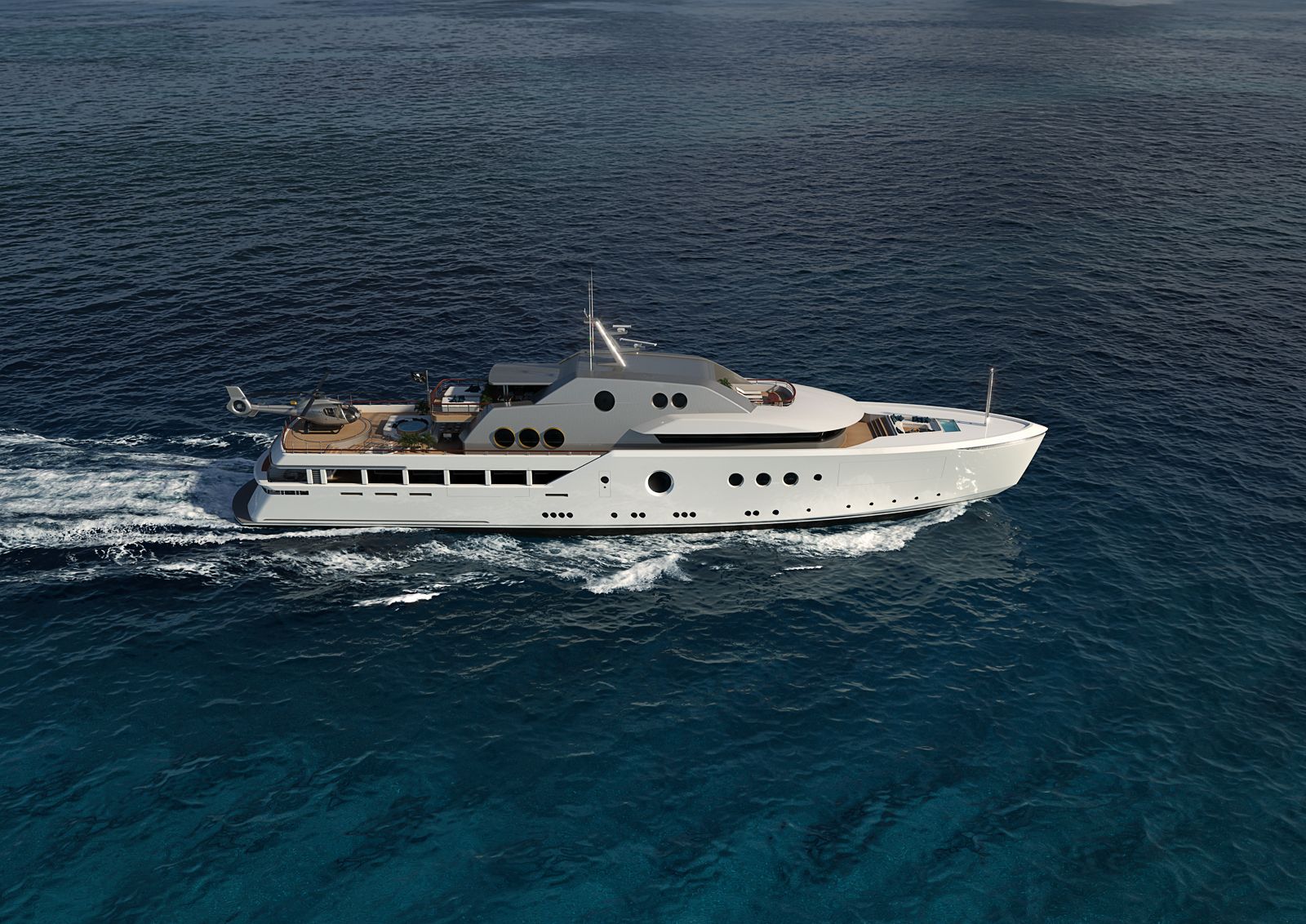
This informal approach and, in some way, the research of a new way to live aboard can be found, going forward, in the dining and bar area.
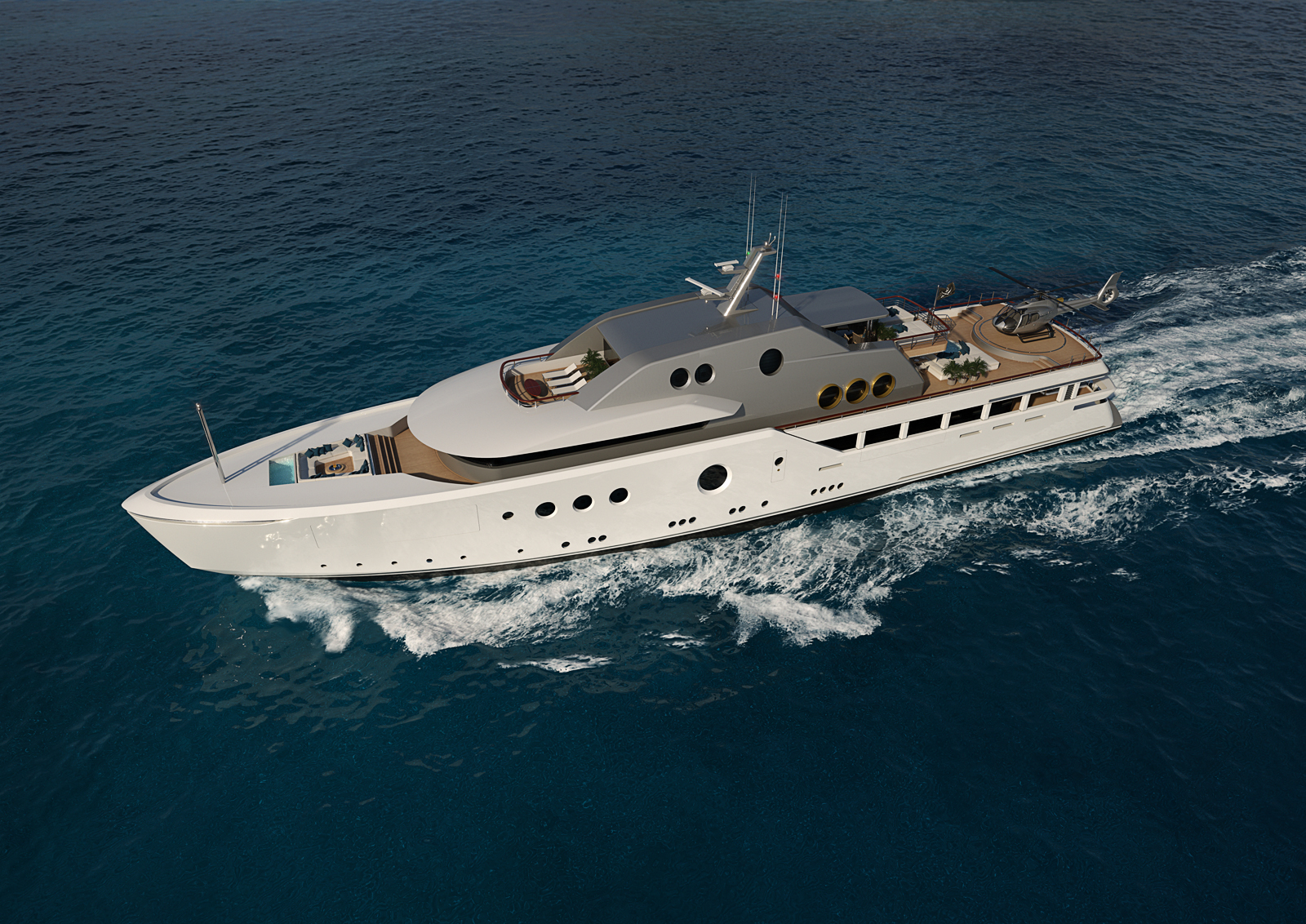
Organized transversely where, looking at the profile, there are the two main deck bigger circular windows, this part is thought to give the chance of more interaction between crew and guests.
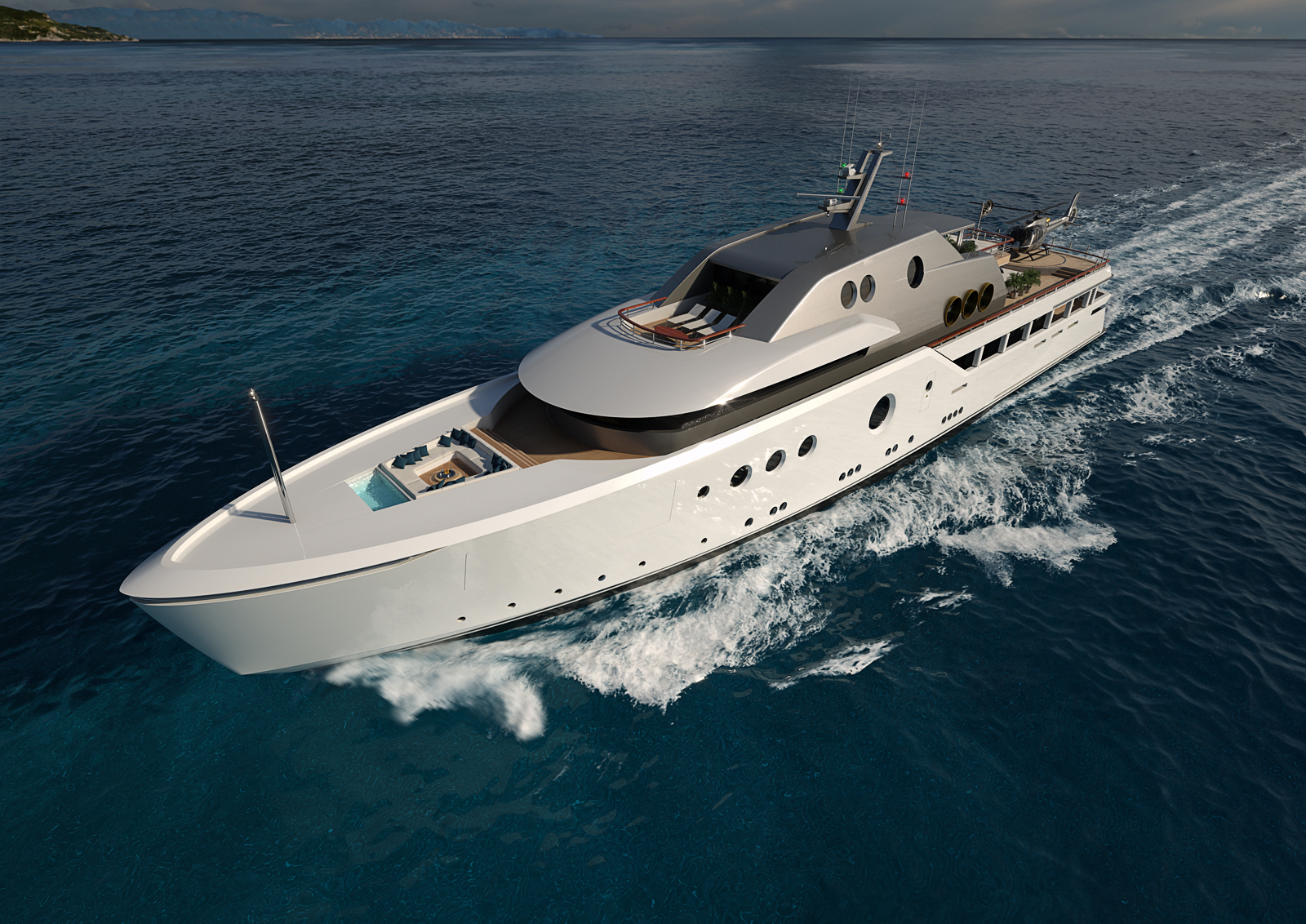
Thinking to the shared traveling experience of crew and guests in a long time expedition, the designer wanted to imagine that these two world, often hidden one from the other, could be joined through a simple system of moving walls, so, crew and guest areas could lose their limits to become a connected space to be lived together. This is a opportunity to look at the new generations considering a new way to use spaces and create relations aboard, being less formal as it was in the past decades.
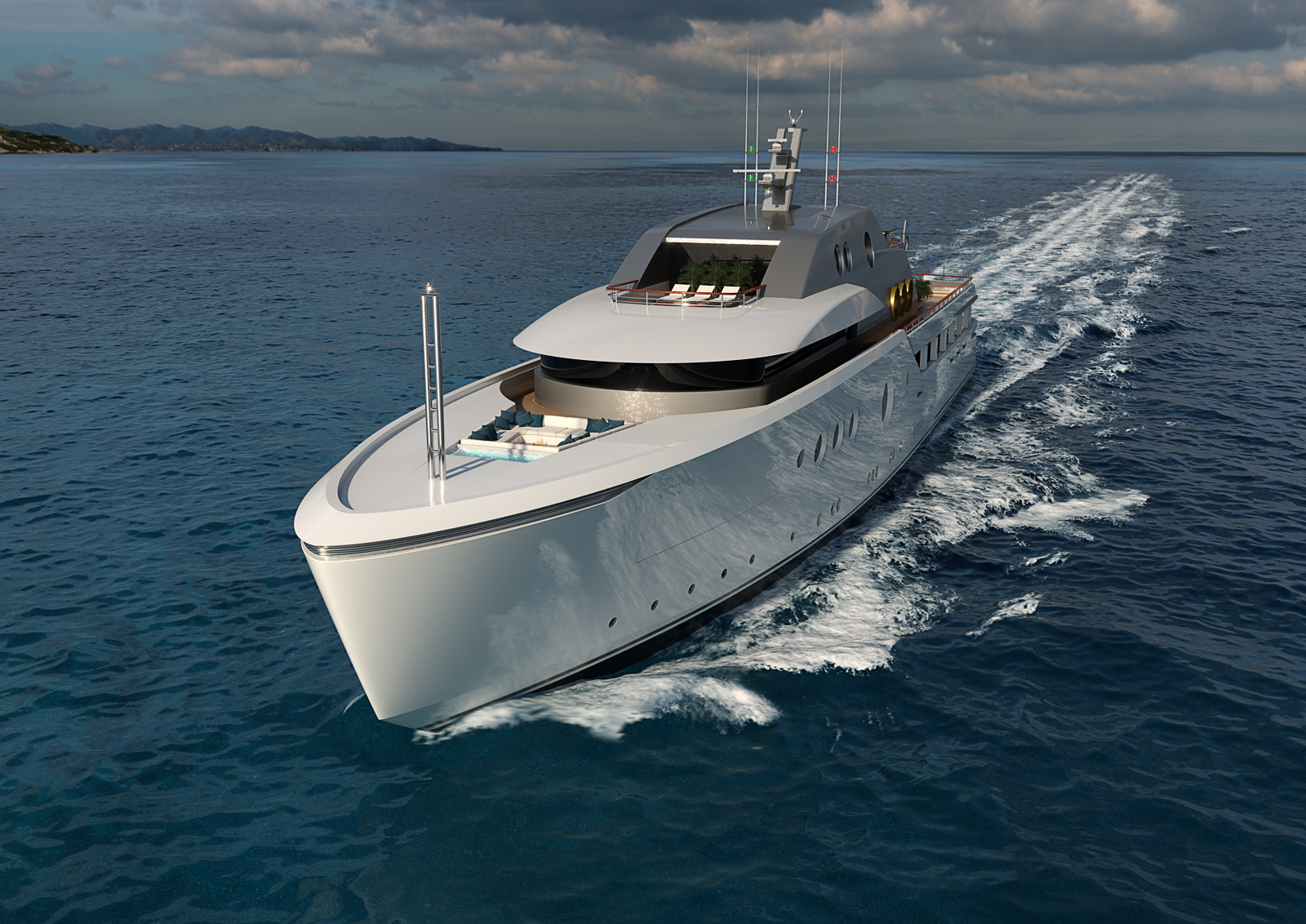
Going forward there is located a complete and generous crew area. On port, a regular and big galley is adjacent to the wine cellar and the dumb waiter. On starboard, another small galley serves the crew mess. A crew salon and a day head can also be found here. Walking forward through the workshop, it appears the tender garage and the mooring area, both enclosed and well protected.
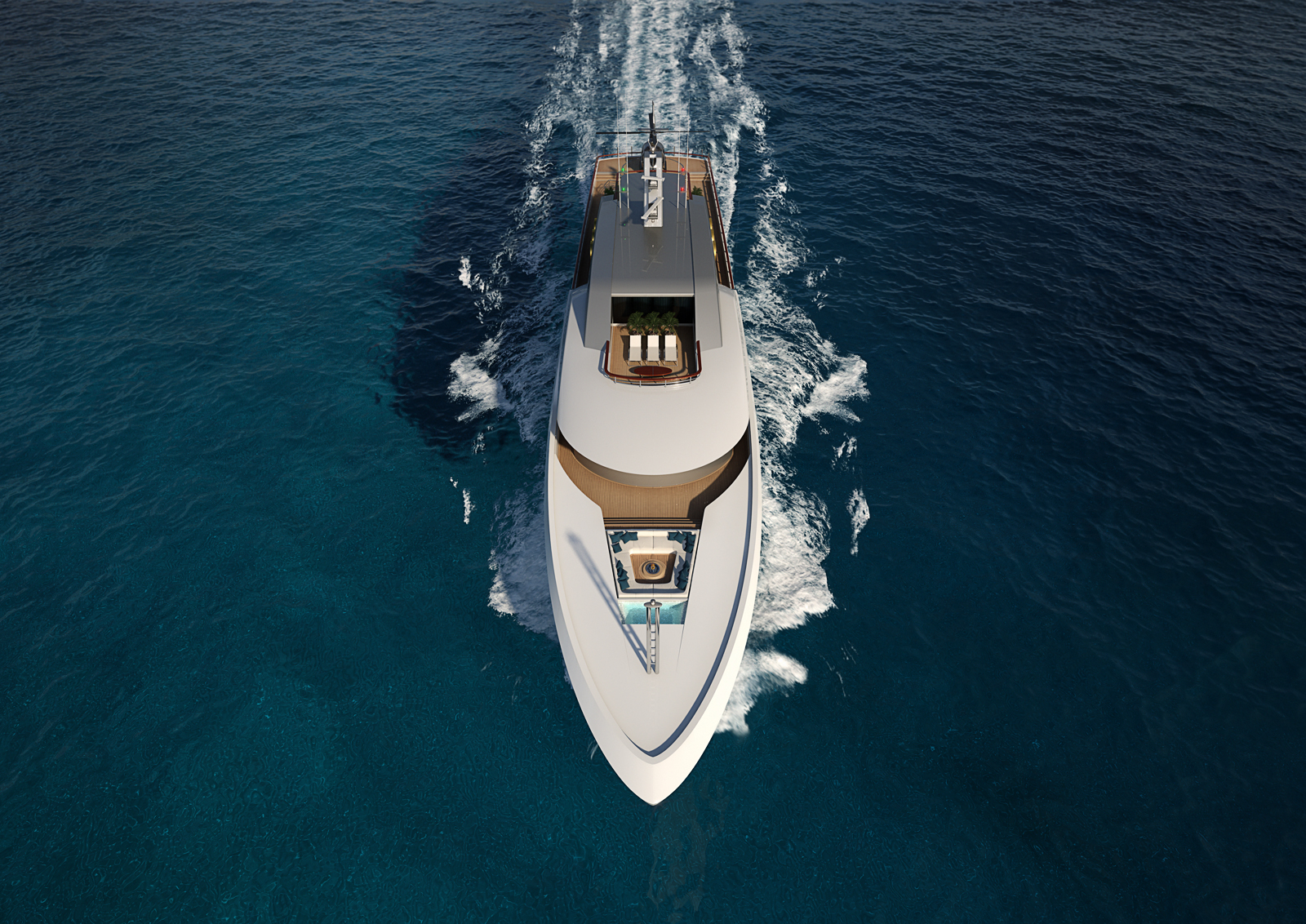
Generally, focused on the long distances travels, there is a lot of space for the crew, giving different daily rooms and also a dedicated gym, located in the below deck.
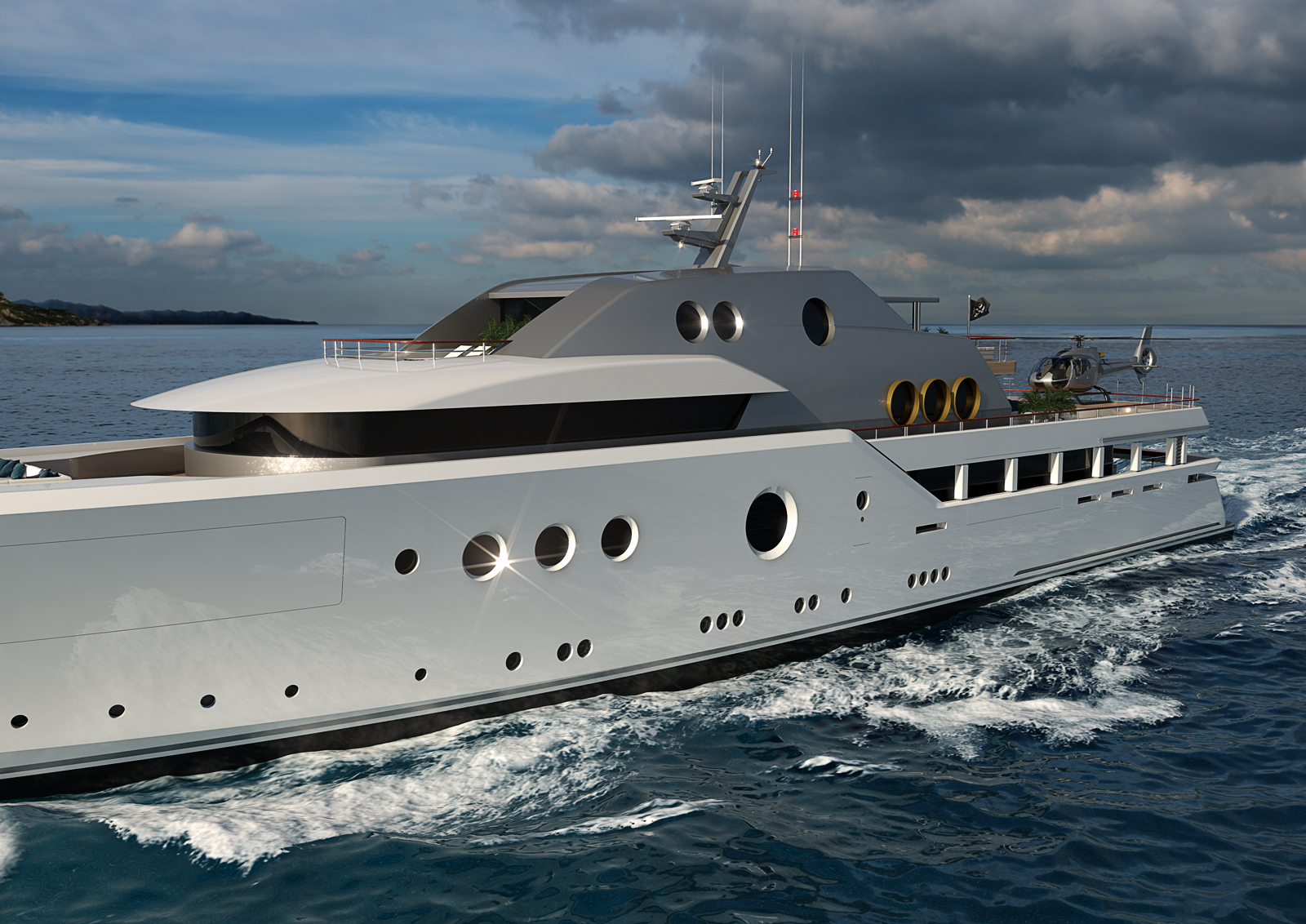
The Owner’s cabin is laid out amidship on the bridge deck and can be directly connected with a private and hidden stair to the observation lounge above.
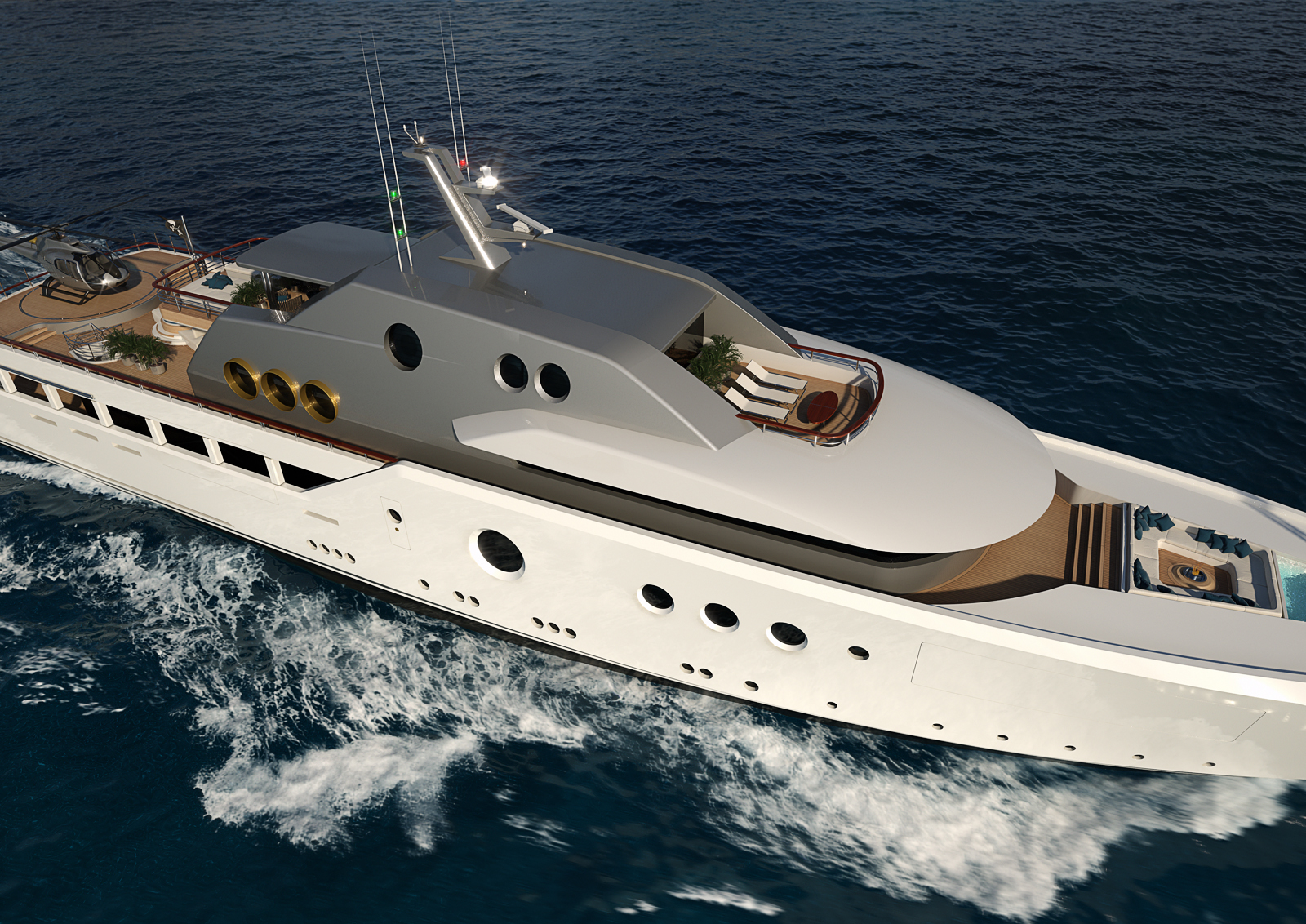
Once closed the lift/stairs lobby of this deck, the Owner’s cabin spans over two decks, with a prime view forward and an external terrace just above the bridge deck. Once again, the space flexibility ensures, time by time, to modify the use of the same spaces and flows, in some way, multiplying them, alternatively, in a more private or public way.
Going aft of the 4 guest cabins, which are located in the lower deck, there can be found a full beam area with 2 folding balconies. This space can be seen as a jolly space which can be thought as a sixth cabin, as a spa or playroom or, imagining freely, some other kind of space.
Check our Timeline platform to get the full access to our analytics platform, that offers you a detailed report on the timeline of each superyacht, real time market view to see the yacht market developing and much more!
