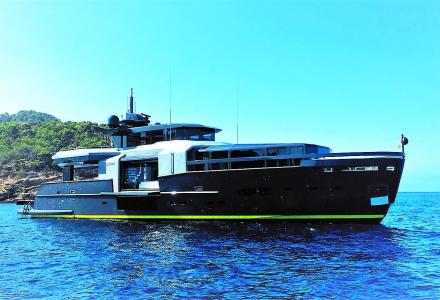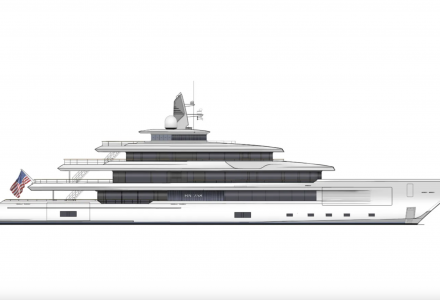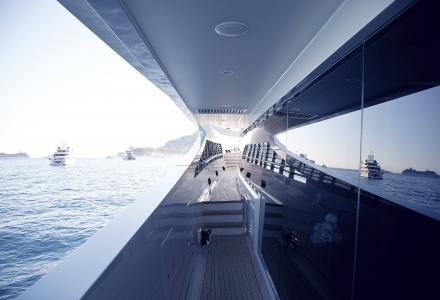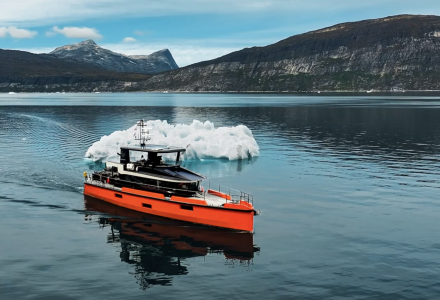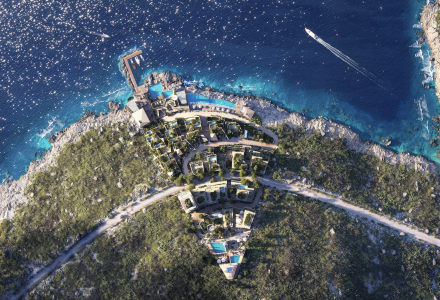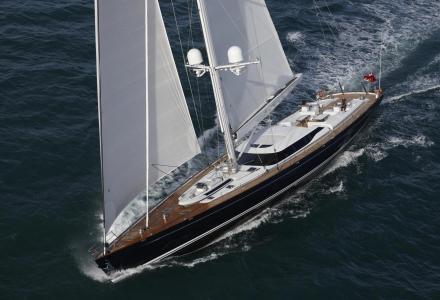
Just a little over a year since its presentation, Arcadia Yachts is proud to announce that the new A105 made its official debut at the Cannes Yachting Festival 2018. The yacht proved an instant and huge hit on the market as attested to by the fact that the third hull is already in build.

Creating a bond with a nature
Arcadia Yachts’ core vision in the development of its models has always been to start with the Owner and the use they intend to make of the boat, and then craft the latter to give form and substance to the client’s ideas and wishes. There is no doubt that this idea underpins the success of the A105 project developed by the yard in collaboration with the Milan-based Hot Lab studio. A design so flexible that it can be adapted to the very diverse requests from the Owner.

The A105’s chiselled masculine lines are one of the yard’s trademarks but here have been reinterpreted to raise the communal guest and al fresco areas - the very heart and soul of every Arcadia - to new heights. The result is that contact with nature and the surrounding world is intensified yet also respected thanks to large apertures which reduce the need for air-conditioning, solar panels integrated into the superstructure, and the extensive use of cutting-edge highly efficient thermal insulating glass.
Al fresco conviviality and relaxation
Creating a sense of conviviality and chilled-out relaxation aboard remains one of Arcadia’s core values. The aft deck aboard the A105 can comfortably seat up to 10 people for a formal dinner, while the lounge area has space for a further 12 guests. The latter can also convert to a further dining area offering the Owner the possibility to having more than 20 people aboard to dine at once.

This same principle was applied to the concept for the upper deck as a whole. Here both interior and exterior spaces are cleverly mixed to create a further spectacular relaxation area. Offering just under 30 square metres of space, the convertible sky lounge can be used 365 days a year and opens aft towards the sun lounge which, at 35 square metres, doesn’t just provide Owners with a further convivial area with direct sea contact but also shelters the whole of the aft deck.

To satisfy any and all of Owners’ requirements, ARCADIA has also created a variety of different interior layout options at the design stage that play with the inside-outdoor ethic. Currently over 50 combinations on the design have been developed to showcase just how flexible this craft is and to help clients select the solutions that best mirror their own wishes.
Aboard the Arcadia 105
The A105, presented at the Cannes Yachting Festival 2018, is the third yacht that her Owner has had built by Arcadia in 7 years. “His choices reflected his navigation philosophy and that is something we are very familiar with: large convivial spaces for daytime and cabins that are genuinely able to offer exceptional privacy and comfort well beyond the category,” declared Ugo Pellegrino, Sole Director of the Italian yard. “This is why he asked us to dedicate the winter garden forward on the main deck to a playroom where he could gather with a few select guests or simply enjoy the bow view and natural sea breeze guaranteed by two large side windows.”

In both the communal areas and the cabins, black and white is used in unusual woods and combined with gloss lacquered inserts to create a contrasting interplay that is much more than just an aesthetic element. The main saloon is a case in point as the central area, which features dark carpeting, is dedicated to welcoming guests, while the lighter colour of the floors and ceilings along the side very naturally mark them out as passageways for moving about aboard.

The idea of creating a direct relationship with the surrounding environment and a constant interaction between interior and exterior spaces - the keys to every Arcadia yacht concept - has been further evolved in the A105. The same structural elements, such as the stairs leading to the upper deck with its “floating” steps, are designed
to leave the eye free to roam and never impede the view. A concept that crops up again in the furnishings which have deliberately been kept low and sleek.
To further boost privacy, the master cabin is accessed via its own stairs while the Owner chose two VIP staterooms and a guest cabin from the various options available for the guest quarters.
