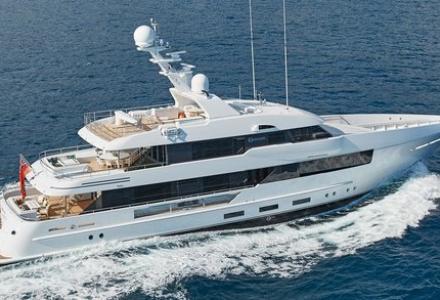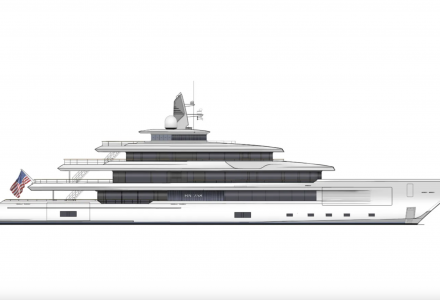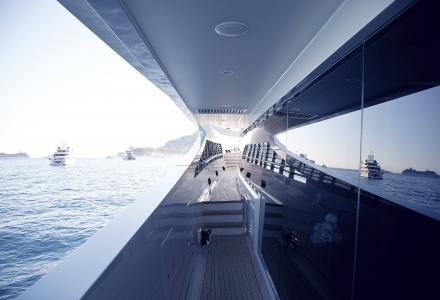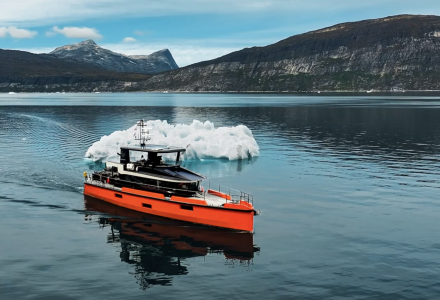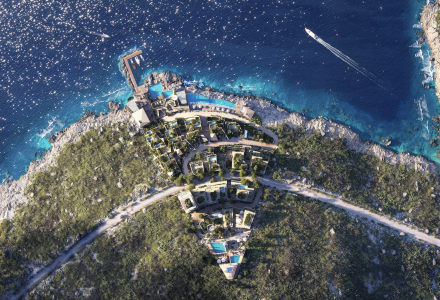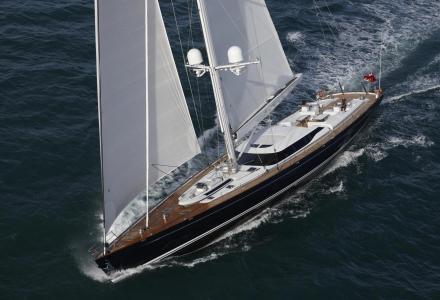Moon Sand was launched in April 2015 by the Dutch shipyard and filmed on sea trial in May. The project showcases a collaboration between her experienced owners, Feadship De Voogt Naval Architects and the interior designers from Bannenberg & Rowell Design.
Amongst the most interesting aspects of the superyacht's construction was the way in which the projects evolved in terms of size, layout, features and interior decor. A good example is her contraflow swimming pool, situated on the aft deck, allowing the owners to engage in exercise.
"Even after lengthening the design, this request called for a great deal of ingenuity to fit such a pool on a 44m yacht," said Feadship director Bas Nederpelt.
"In a Feadship first, we engineered a clever floor system whereby a section of the deck lowers to create the pool depth required. It only takes 20 minutes for the pool to fill up, after which the contraflow system can be switched on and the pool used to its full effect", he added.
But not only the swimming pool catches your eye. The owners wanted to embrace future trends and requested large slabs of glass in the superstructure decks, as low, high and wide as possible. As well as looking fabulous from the outside, this arrangement offers superlative views in the main lounge, dining area, study/lobby and forward owners’ stateroom.
The bridge deck saloon on Moon Sand is designed for comfortable lounging and as a place where the owners can work. It is a multi-purpose space that includes a games table, a bar and a TV area.
The desk and outboard consoles are by Linley Riviera and on the wall is an amazing America's Cup painting.
"For Moon Sand we created a crisp and contemporary design, with many different types of wood and various bright and colourful influences brought in by the owners," said Dickie Bannenberg, of Banneberg & Rowell Design.
All the works about the vessel were beautifully executed, boasting inspired layout, striking patterns and sumptuous materials. The main deck lobby features a tinted bespoke light feature designed by Bannenberg & Rowell, the colour of which can be chosen to suit the mood. Made of Lamellux acrylic that closely resembles the glass, this element was complex to create and install. The flooring in this area consists of arresting petrified wood marble and limestone.
"Highly focused on details, the owners managed everything down to the heights of the hooks for robes and towels in the bathrooms. This reflects both their considerable past experience in boats and self-assured taste", said Dickie Bannenberg.
As we have seen, Moon Sand is the result of a collective desire from the owners, designers and shipyard to deliver a truly exceptional yacht and " as one of the most specified ever in her class " that is exactly what they have achieved. "Even the smallest details are important to Moon Sand's owners and working with Feadship made everything achievable," concludes James Hutchinson, who represented the owners throughout the project and was involved in every aspect.
Amongst the most interesting aspects of the superyacht's construction was the way in which the projects evolved in terms of size, layout, features and interior decor. A good example is her contraflow swimming pool, situated on the aft deck, allowing the owners to engage in exercise.
"Even after lengthening the design, this request called for a great deal of ingenuity to fit such a pool on a 44m yacht," said Feadship director Bas Nederpelt.
"In a Feadship first, we engineered a clever floor system whereby a section of the deck lowers to create the pool depth required. It only takes 20 minutes for the pool to fill up, after which the contraflow system can be switched on and the pool used to its full effect", he added.
But not only the swimming pool catches your eye. The owners wanted to embrace future trends and requested large slabs of glass in the superstructure decks, as low, high and wide as possible. As well as looking fabulous from the outside, this arrangement offers superlative views in the main lounge, dining area, study/lobby and forward owners’ stateroom.
The bridge deck saloon on Moon Sand is designed for comfortable lounging and as a place where the owners can work. It is a multi-purpose space that includes a games table, a bar and a TV area.
The desk and outboard consoles are by Linley Riviera and on the wall is an amazing America's Cup painting.
"For Moon Sand we created a crisp and contemporary design, with many different types of wood and various bright and colourful influences brought in by the owners," said Dickie Bannenberg, of Banneberg & Rowell Design.
All the works about the vessel were beautifully executed, boasting inspired layout, striking patterns and sumptuous materials. The main deck lobby features a tinted bespoke light feature designed by Bannenberg & Rowell, the colour of which can be chosen to suit the mood. Made of Lamellux acrylic that closely resembles the glass, this element was complex to create and install. The flooring in this area consists of arresting petrified wood marble and limestone.
"Highly focused on details, the owners managed everything down to the heights of the hooks for robes and towels in the bathrooms. This reflects both their considerable past experience in boats and self-assured taste", said Dickie Bannenberg.
As we have seen, Moon Sand is the result of a collective desire from the owners, designers and shipyard to deliver a truly exceptional yacht and " as one of the most specified ever in her class " that is exactly what they have achieved. "Even the smallest details are important to Moon Sand's owners and working with Feadship made everything achievable," concludes James Hutchinson, who represented the owners throughout the project and was involved in every aspect.
