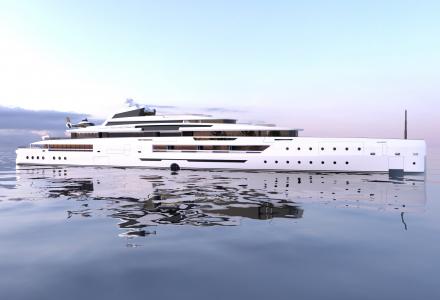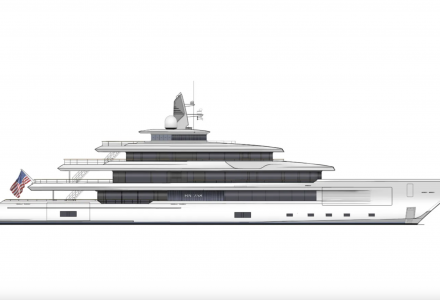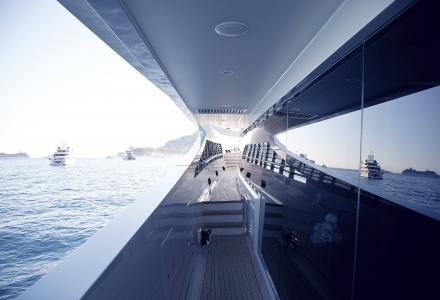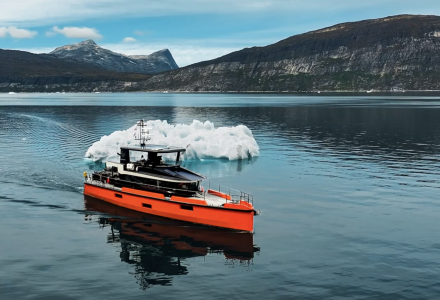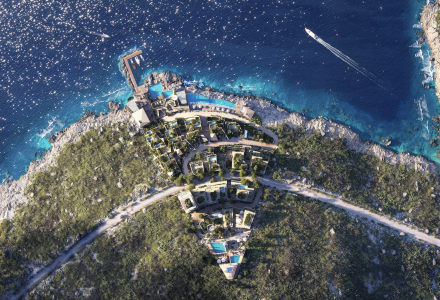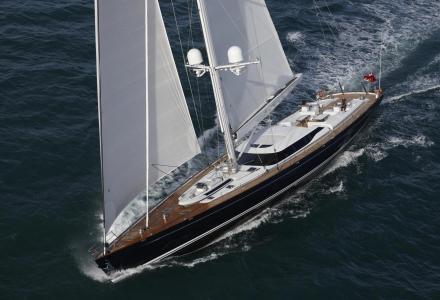Alvaro Aparicio de Leon has opened up about his new mega-yacht concept, the 114-meter Ines, with surprising proportions for a sleeker silhouette and multipurpose interior spaces.
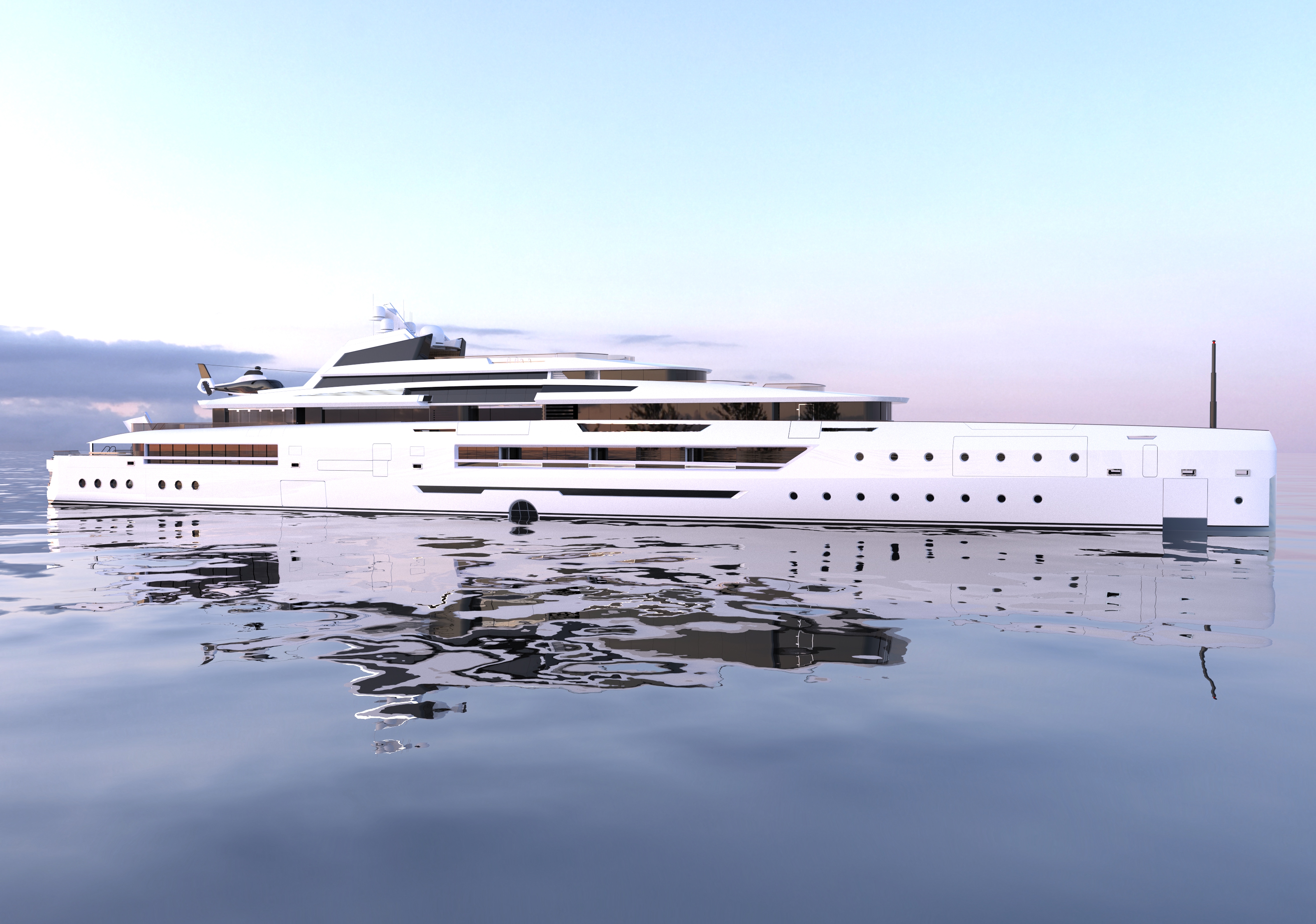
“Most of the yachts of similar size that I’ve seen seemed too large, more like transatlantic cruisers. I decided to find out if I could make a sleeker one,” the Mallorca-based designer explains the idea behind the key creative solution for Ines, which is her unusual length to volume ratio achieved by reducing the beam to 15 meters.
For major seaworthiness, the full-displacement yacht features a vertical bow, thus, optimizing the usage of inner space. Among the boat’s characteristic elements is her series of classic round portholes, standing for the “timelessness” of the concept.
The interior layout provides accommodation for up to 20 guests and 42 members of crew. However, a significant part of cabins can be converted into social spaces upon customer’s request, without compromising on comfort onboard. Owner’s quarters on the upper deck comprise a master suite, office, separate bathrooms and a dressing room. This deck can be shared with two spacious VIP staterooms or, otherwise, host a lounge, cinema and library. Further VIP-class guest accommodation is split between the main and the bridge decks.
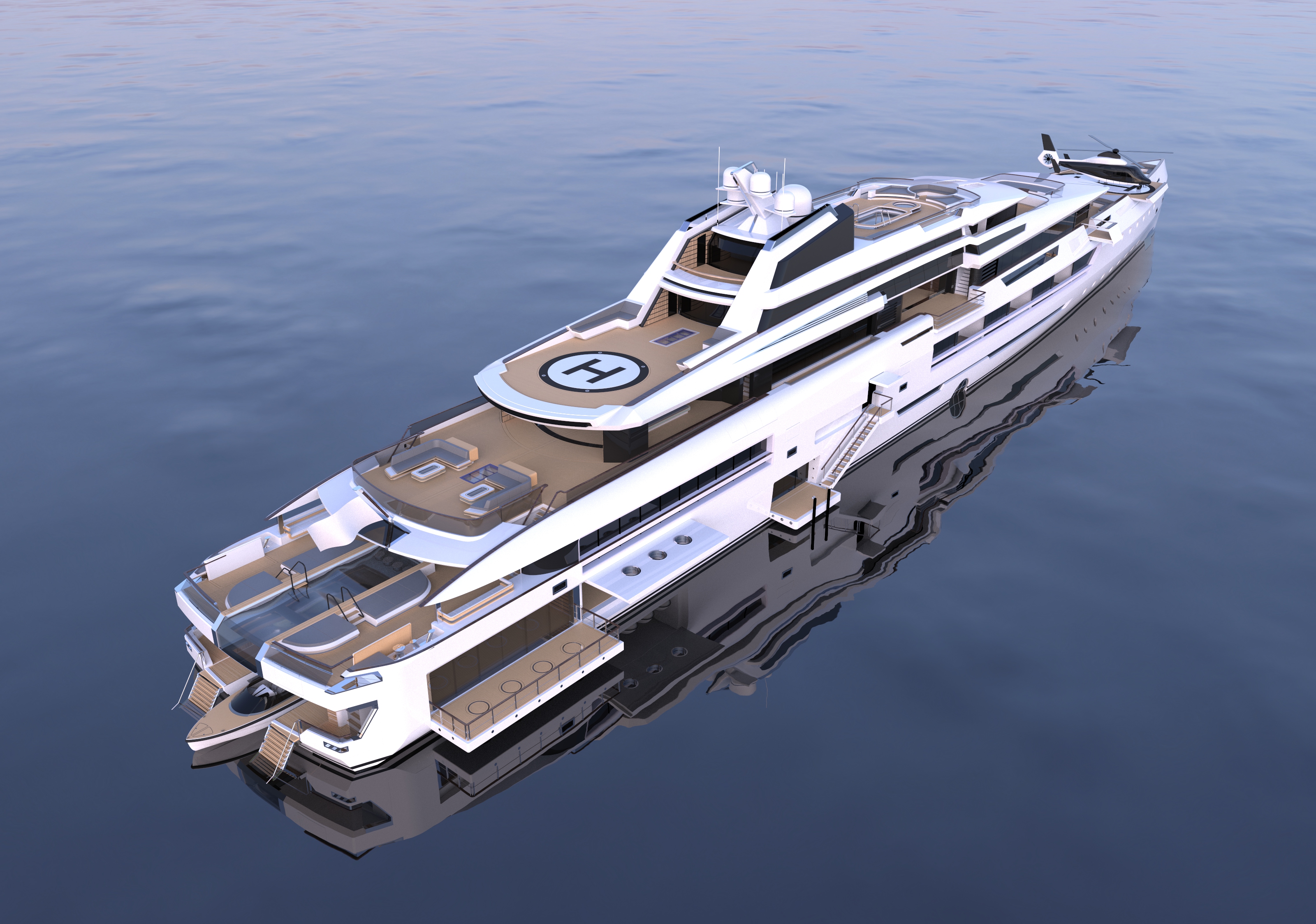
Being the centerpiece of the boat’s exterior, the superyacht beach club boasts a touch-and-go helipad and an indoor-outdoor swimming pool that as well acts as part of the tender launch system. This zone is lit from above with daylight filtering through the glass bottom pool on the main deck. The garage on the lower deck has enough room for two limo tenders of 10.8 and 8 meters, four jet-skis and a submarine U-Boat Worx Super Yacht Sub 3. In addition, a full-fledged helipad is located on the upper deck of Ines.
Finalist of the 2012 ShowBoats Design Awards for a 50-meter expedition vessel MaBulle turned into a private yacht, Alvaro Aparicio de Leon is especially keen on projects above 50 meters, such as his 74-meter V+A and the 85-meter concept T.

“Most of the yachts of similar size that I’ve seen seemed too large, more like transatlantic cruisers. I decided to find out if I could make a sleeker one,” the Mallorca-based designer explains the idea behind the key creative solution for Ines, which is her unusual length to volume ratio achieved by reducing the beam to 15 meters.
For major seaworthiness, the full-displacement yacht features a vertical bow, thus, optimizing the usage of inner space. Among the boat’s characteristic elements is her series of classic round portholes, standing for the “timelessness” of the concept.
“Now that everybody’s creating yachts as if they were Lamborghinis, I want to keep making something modern, but timeless,” Alvaro points out.
The interior layout provides accommodation for up to 20 guests and 42 members of crew. However, a significant part of cabins can be converted into social spaces upon customer’s request, without compromising on comfort onboard. Owner’s quarters on the upper deck comprise a master suite, office, separate bathrooms and a dressing room. This deck can be shared with two spacious VIP staterooms or, otherwise, host a lounge, cinema and library. Further VIP-class guest accommodation is split between the main and the bridge decks.

Being the centerpiece of the boat’s exterior, the superyacht beach club boasts a touch-and-go helipad and an indoor-outdoor swimming pool that as well acts as part of the tender launch system. This zone is lit from above with daylight filtering through the glass bottom pool on the main deck. The garage on the lower deck has enough room for two limo tenders of 10.8 and 8 meters, four jet-skis and a submarine U-Boat Worx Super Yacht Sub 3. In addition, a full-fledged helipad is located on the upper deck of Ines.
Finalist of the 2012 ShowBoats Design Awards for a 50-meter expedition vessel MaBulle turned into a private yacht, Alvaro Aparicio de Leon is especially keen on projects above 50 meters, such as his 74-meter V+A and the 85-meter concept T.
