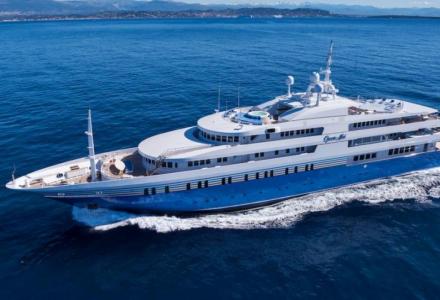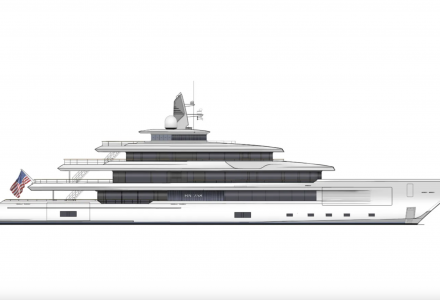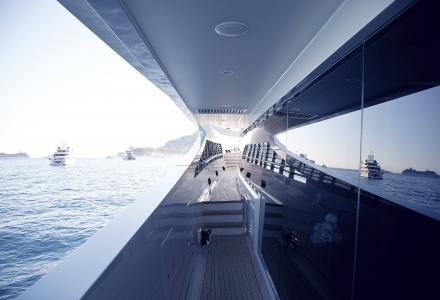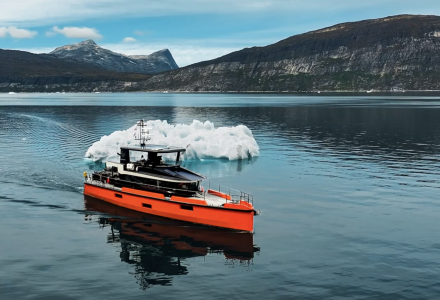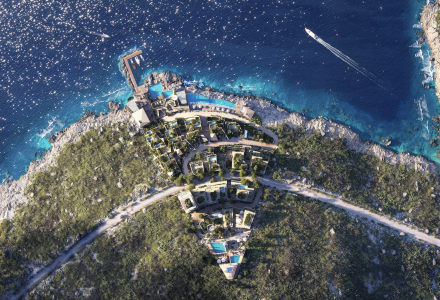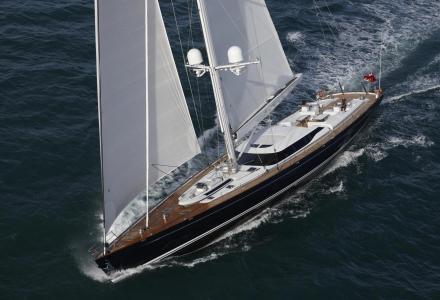Having started her life in 2004 as the 85-meter Annaliesse, one of Andreas Liveras' charter projects, the superyacht underwent a series of ownership changes until it was eventually acquired by American billionaire, Sheldon Adelson, who rebuilt the yacht and extended it by 6.5 meters.
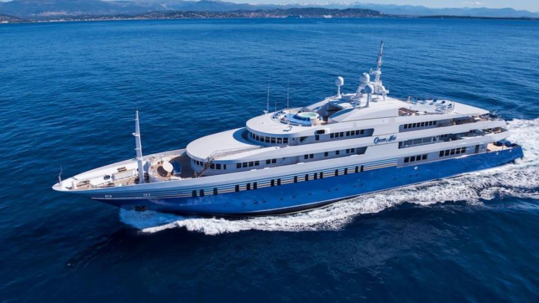
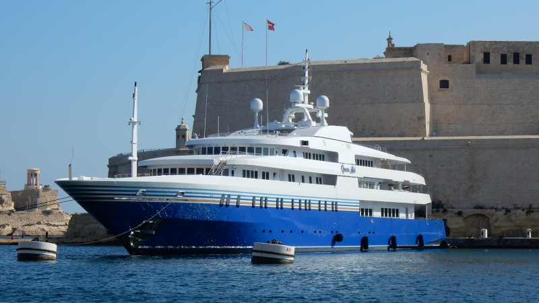
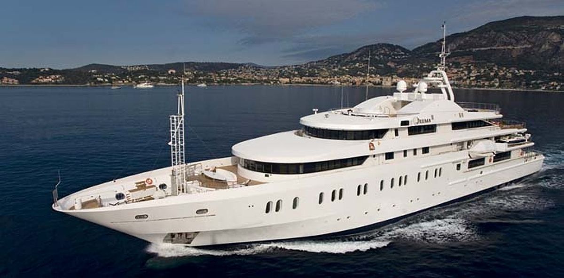
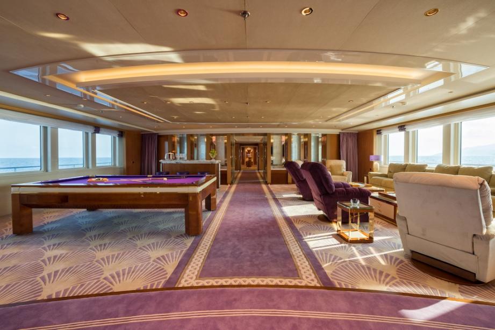
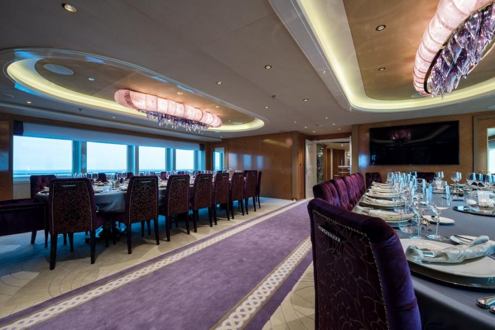
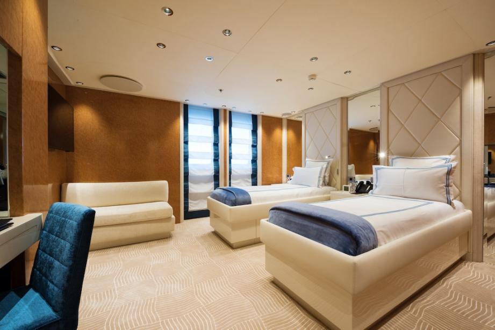
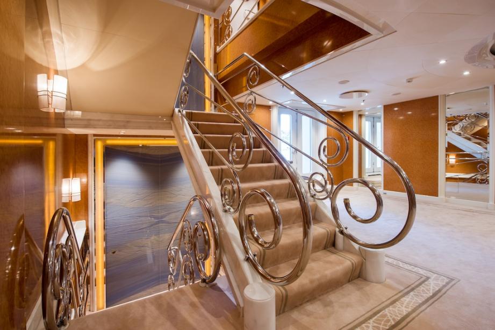
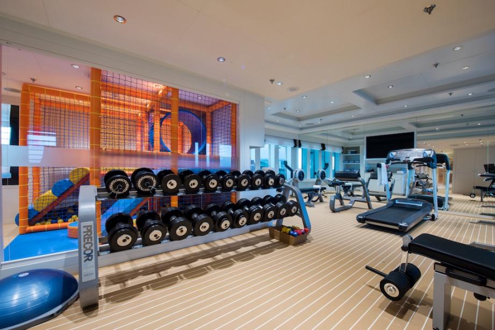
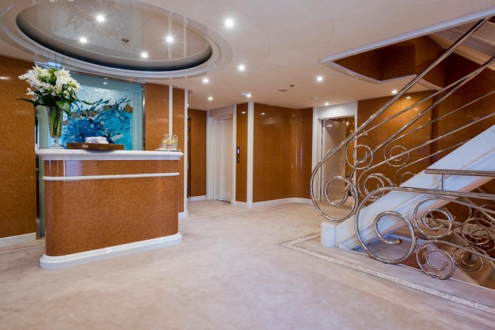
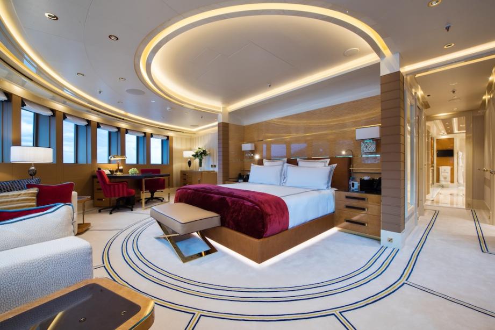
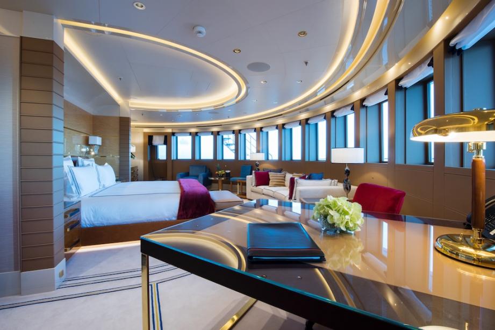
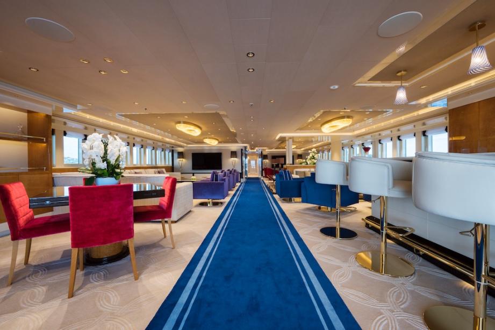
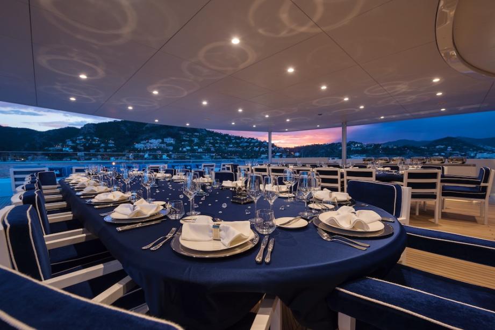
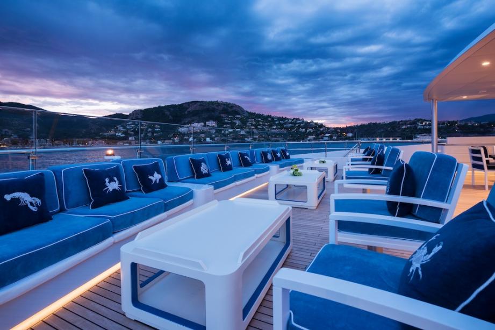
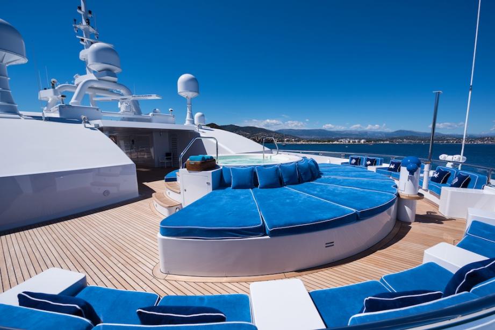
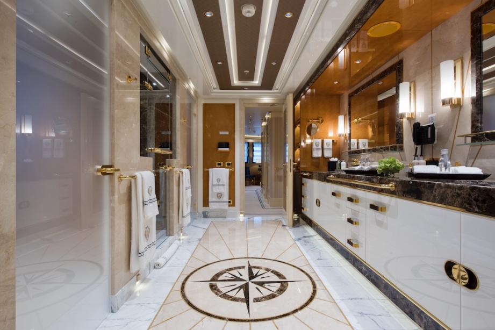
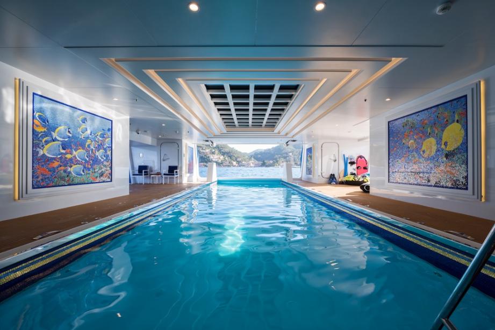
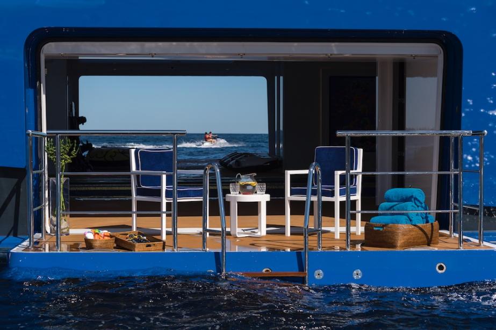
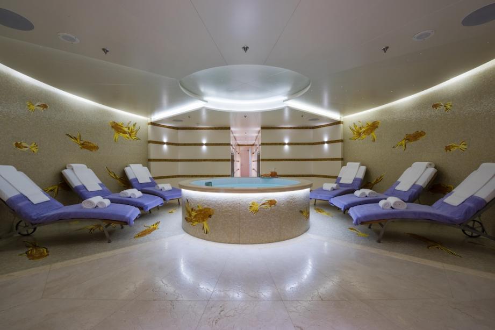
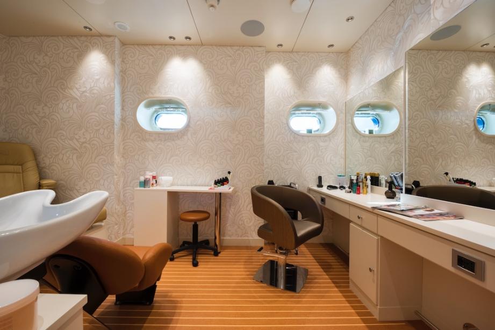
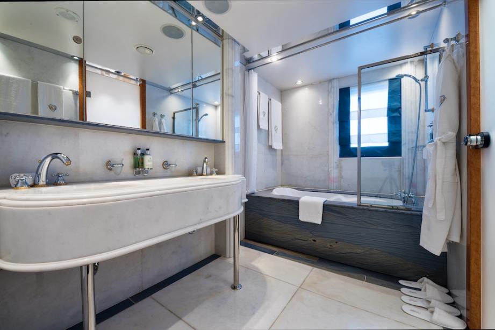
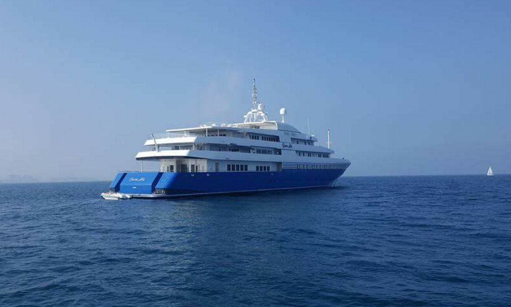

Difficult to recognise following her 16-month refit in Italy, the newly named, 91.5-meter Queen Miri now features a state of the art, floodable garage that transforms into a heated, seawater swimming pool, a beach club and a revamped interior look. With a weekly rate starting at €1,825,000, she's also the most expensive yacht marketed for charter.
Originally built in 2004 by Greek shipyard, Neorion, the yacht was commissioned by the late shipping magnate, Andreas Liveras and christened as Annaliesse. Constructed during the golden age of yacht charter being a viable business for owners, Annaliesse was a popular yacht due to her ability to cruise with parties of up to 36 guests.

In 2007, Annaliesse was however sold to a Dubai-based owner who kept her private following the acquisition and renamed her to Delma. Two years prior to her sale, she was asking $103 million and got a price reduction to $79 million in 2006, the last recorded asking price remained undisclosed.
85m Delma
In 2013, Delma came back on the market, this time asking €53 million. Eventually the yacht was sold to her current owner, Sheldon Adelson. With a net worth valued at $38,6 billion by Forbes, Adelson is most well known as the majority stakeholder of the Las Vegas Sands.

Following his purchase, which occurred at some point in early 2015, Delma was sent to the Amico & Co refit facility in Italy, where the yacht was extended by 6.5-meters, essentially gaining her new beach club and seawater swimming pool. The interior of the yacht was also revamped and a large Jacuzzi installed on the sundeck.

Immediately procuring the image of a superyacht, Queen Miri's main salon features a hallway that stretches in a straight line up to the yacht's bow. On either side of the hallway are a total of 8 cabins on the main deck. Designed to entertain a large amount of guests, the main salon features several sets of lounging areas and coffee tables.

Forward of the lounging area; in the main salon, are two large dinning tables, separated by the infinite hallway, each capable of sitting 18 guests, hence being able to cater in a formal way to its 36 guests. Continuing the salon's purple colour scheme, the dinning room is furnished with a slightly darker violet pallet from its chairs to its carpets and chandeliers.

Whilst there are a lot of cabins onboard Queen Miri, it's behemoth like size at 91.5 meters in length still allows for large guest cabins. Its twin suites for example feature wide rooms with lots of space to move around as well bathrooms worthy of a master cabin on a 50m yacht.

As a true superyacht, Queen Miri features a massive staircase connecting its various floors from the bridge deck all the way down to the lower deck. Both wide and spacious, its staircase and foyers allow for large groups to move around the yacht with ease, for example when entertaining large parties moored in a harbour.

Up on the superyacht's upper deck is an area dedicated to sports. Surrounded by Queen Miri's large tenders and six jet skis, the gym features professional equipment spread out over a space, in essence, as large as the main salon found on the main deck. As a bonus, a children's playing castle was also included as part of the gym's equipment.

Forward of the yacht's gym are located another four guest cabins, two twins and two doubles. These are slightly larger than the cabins found previously on the main deck but are laid out in the same fashion around a central hallway as the rest of the yacht.

Towards the bow of the upper deck can be found Queen Miri's master suite. Although not as large as could typically be found onboard a 91-meter due to the large amount of guest cabins, the stateroom still offers an unbeatable 180 degree view, a private study, a large bathroom and the possibility to connect a twin cabin to it for guests with kids.

Located at the very forward of the yacht's upper deck, the master stateroom can be sealed off for maximum privacy, resulting in essentially a private residence with the best view on board. The gym can also be accessed in just a few seconds out of the owner's area.

Queen Miri's bridge deck, ie it's 4th storey, features yet another lounge area with a bar, playing table and three separate lounging zones, ideally set up for entertaining large groups of guests. Forward of the salon can be found another cabin as well as the captain's cabin. To the forward of the deck is the yacht's bridge.

Towards the aft of the bridge deck can be found another two dinning tables capable of seating 18 guests each as well. This area acts as an outdoor dinning area, which will in fact, typically, be much more used than the formal dinning are on the main deck. To the aft of the tables is a lounging area for cocktails either before or after dinner.

During her refit, one of the areas of the yacht that was most notably improved, in addition to the yacht's beach club, was its outdoor space. Designed within the blue colour theme that spreads throughout the whole boat, it features an American design with regards to furniture.

One of the main improvements on Queen Miri was the installation of a supersized Jacuzzi forward of her sundeck. Surrounded by lounging pads as well as sunpads and lounging chairs, it created the perfect place to enjoy the sun whilst onboard. Aft of the Jacuzzi are a further set of playing tables, wet bar, technical space as well as a helipad populated with sunbeds when not in operation.

A signature area onboard Queen Miri has now become her lower deck. Previously mostly used for crew and operations, the space now features a floodable tender bay to transport one of her tenders. When at anchor, however, the bay transforms into a seawater, heated swimming pool surrounded by mosaics and lights.

Through folding platforms on both sides of the pool and to its aft, a large beach club is extended whenever Queen Miri is at anchor, allowing its guests to enjoy their time at sea and benefit from the yacht's wide array of watertoys and jetskis.

A bonus area of the yacht, which can often be overlooked, is her five-star hotel-grade spa, located amidst the lower deck. Featuring sunbeds located around a plunge pool as well as passage rooms, it acts as a perfect place to relax indoors whilst on Queen Miri.

Another alluring aspect of the yacht, especially to ladies onboard, is Queen Miri's onboard hair salon, which can also be found in its spa area. In addition to acting as a hair salon, it is also used for treatments of all sorts onboard.

Born in Cyprus in 1935, Andreas Liveras immigrated with his family to London in 1963 where he started off selling pastries and driving a delivery truck for a bakery. Five years into his job, he bought the company and expanded it to becoming one of the largest frozen cake manufacturers in Europe.

In 1985, he sold his first bakery business and ultimately started a cream-filled pastry producer in the UK in 1992 with his son, which they later sold for £130 million to the Bakkavor Group.
Liveras is however most well known in yachting for his business of building and chartering out yachts, Liveras Yachts, that he started with his gains from the bakery businesses during what was the golden age of yachting as a business. Queen Miri, formerly known as Annaliesse was one of the yachts built for this business. Tragically, Liveras was killed in a terrorist attack in Mumbai, India in 2008.

Born in 1933, Adelson started his first business at 12 years old selling newspapers. His first big hit, however, came with Comdex, a computer trade show. In 1995, he and his partners sold the Interface Group Show Division for $862 million to SoftBank.
In 1988, he purchased the Sands Hotel and Casino in Las Vegas. In 1991, he built the Venetian on top of it. During the years that followed, Adelson continued to expand his gaming empire to other US states and Macau. Forbes currently puts his net worth at $38,6 billion.
