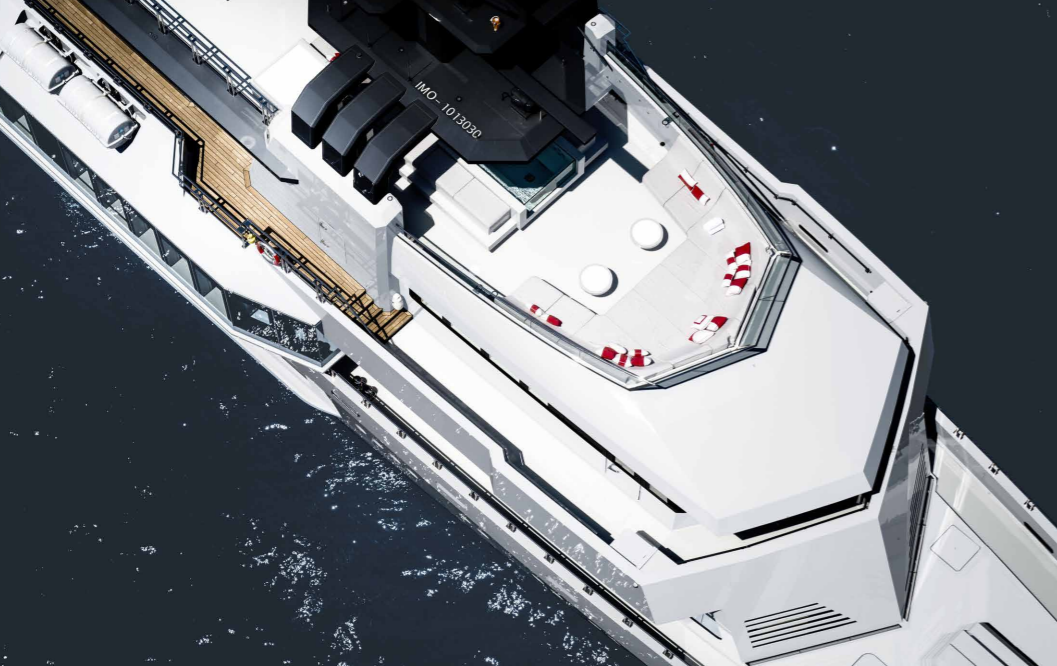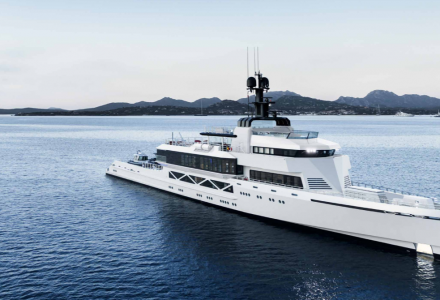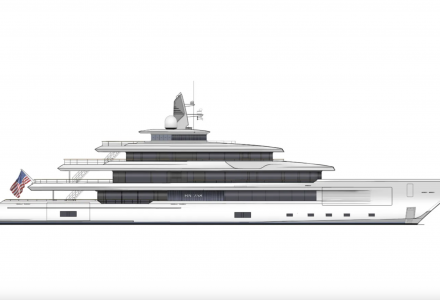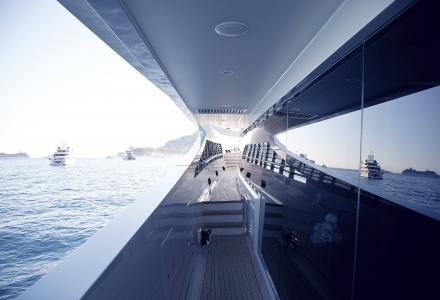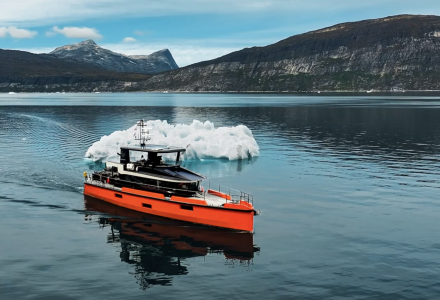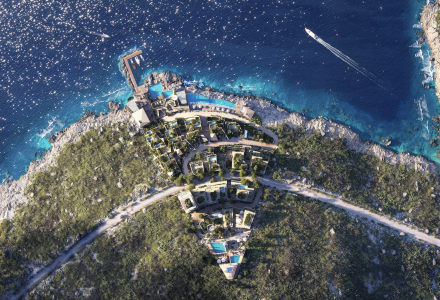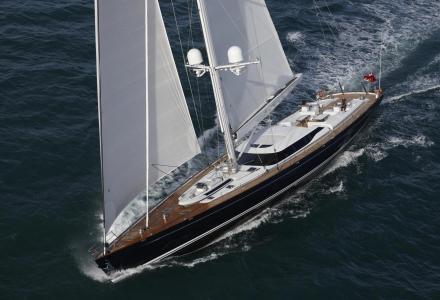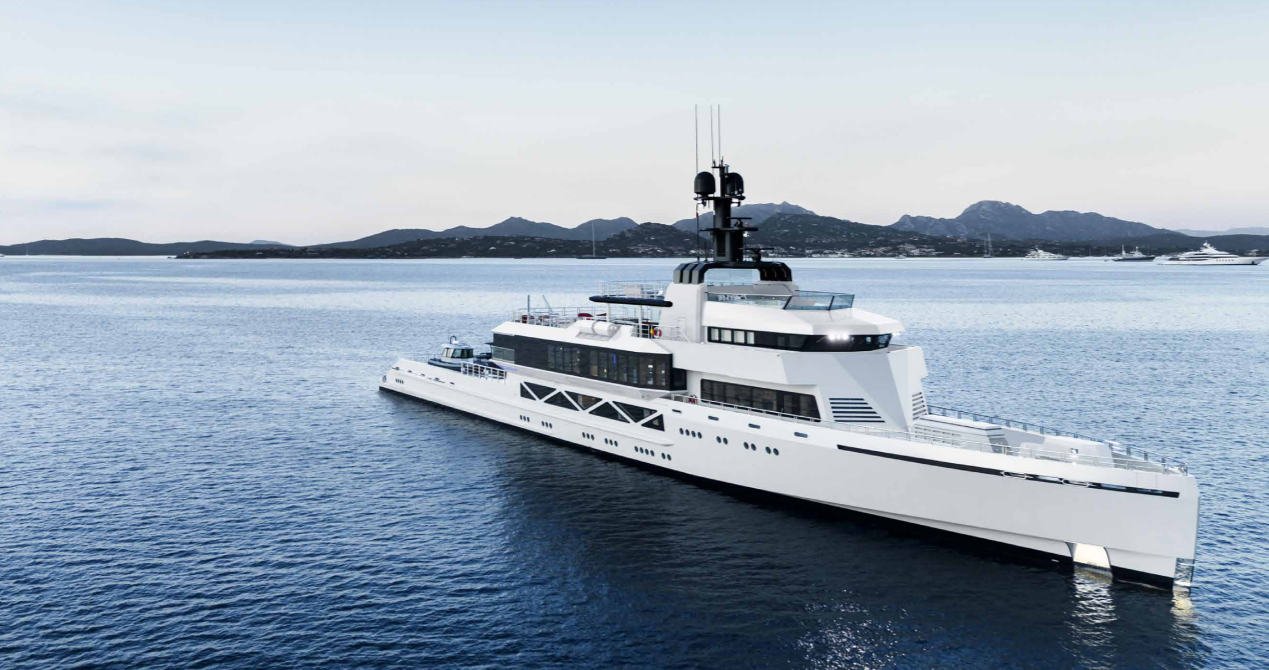
Designers tried to combine two directions in the yacht - nature and the modern style of the city. Therefore, the yacht has a huge media space with nine interconnected monitors for any events and activities located on the deck in the open air. The interiors emulate the feeling of being inside a New York apartment.
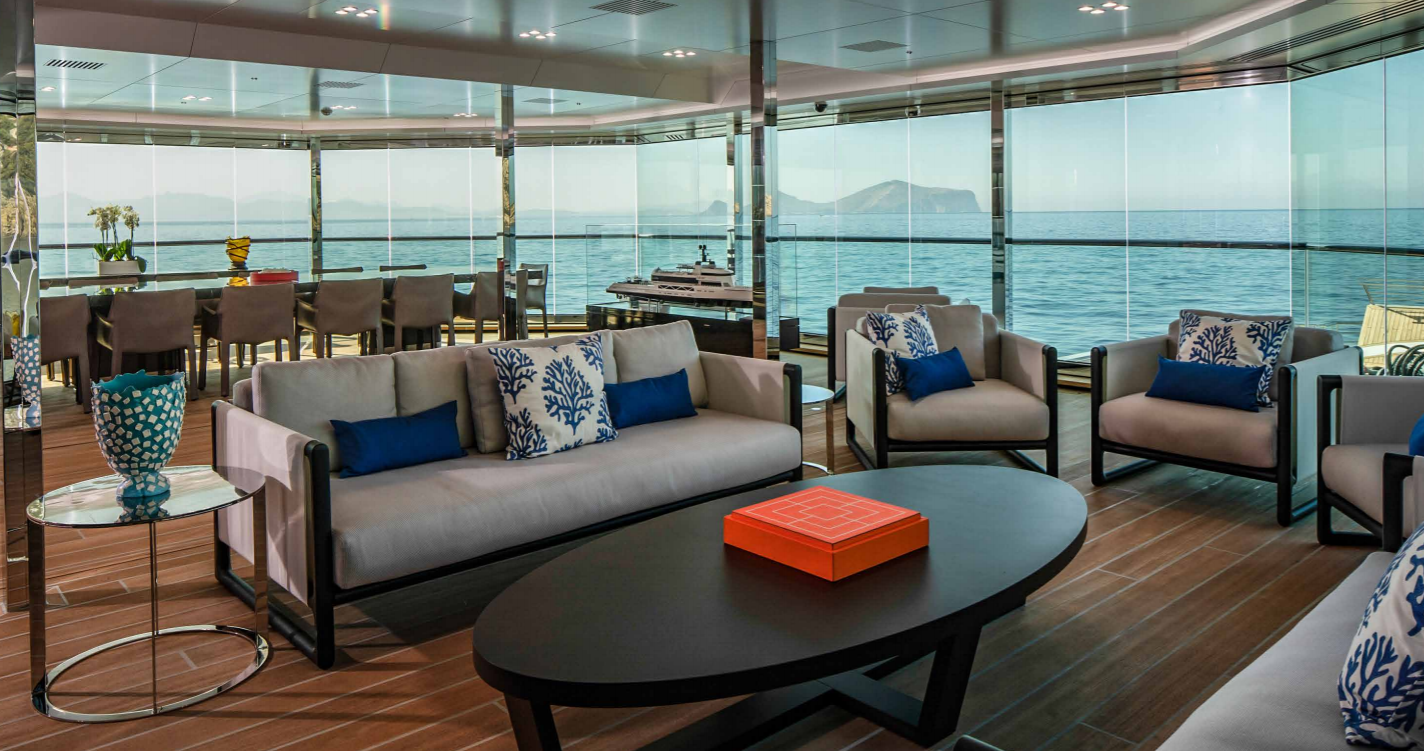
According to Øino, “It was to be a real-world cruiser that could operate in a somewhat economical way, could carry a helicopter and have large outside living areas and very comfortable living areas with connections with the outside. Contemporary, purposeful and sustainable – because it is built of aluminium, which is an easier material to recycle and an easily driven hull, which means you don’t need so much power to achieve speed. And down to earth, like a Range Rover”.
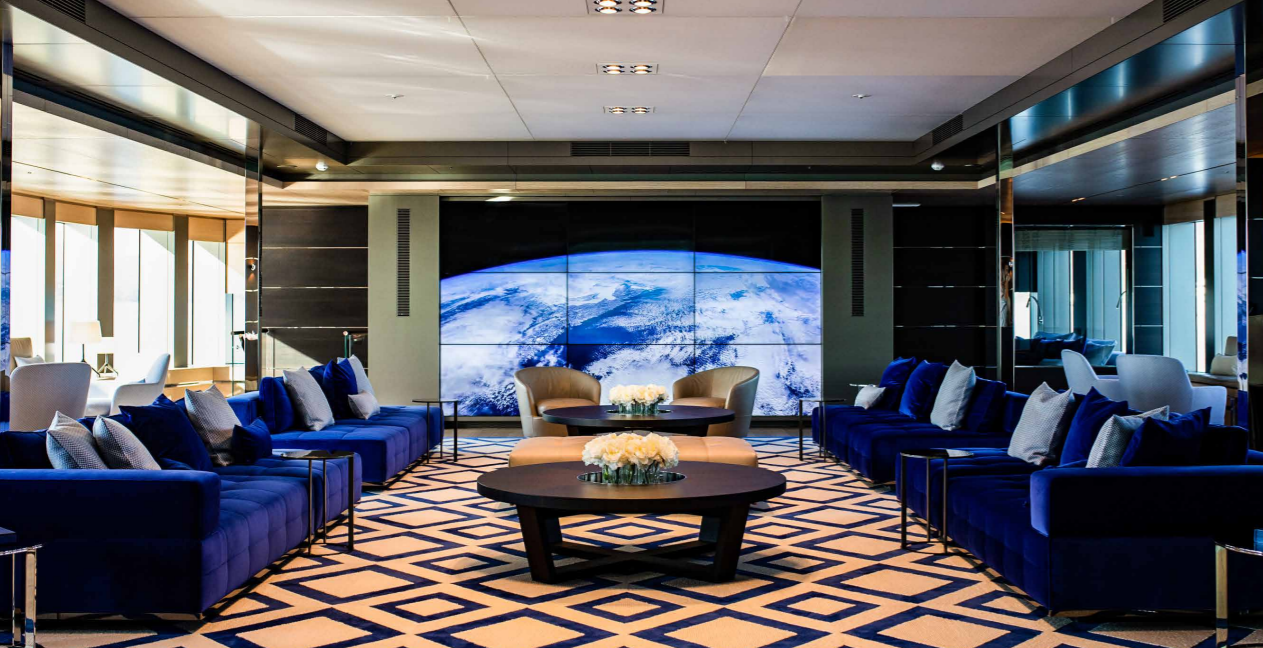
On the main deck there are seven elegant guest cabins, all with en suites, plus a massage room that can serve as a hospital if need be. In the guest areas, the bulkheads and furniture are mostly in teak. Sizeable windows in the guest cabins frame the landscape in geometric shapes, visible on the outside; while in the forward VIP cabins, traditional marine portholes are attractively framed in stainless steel.
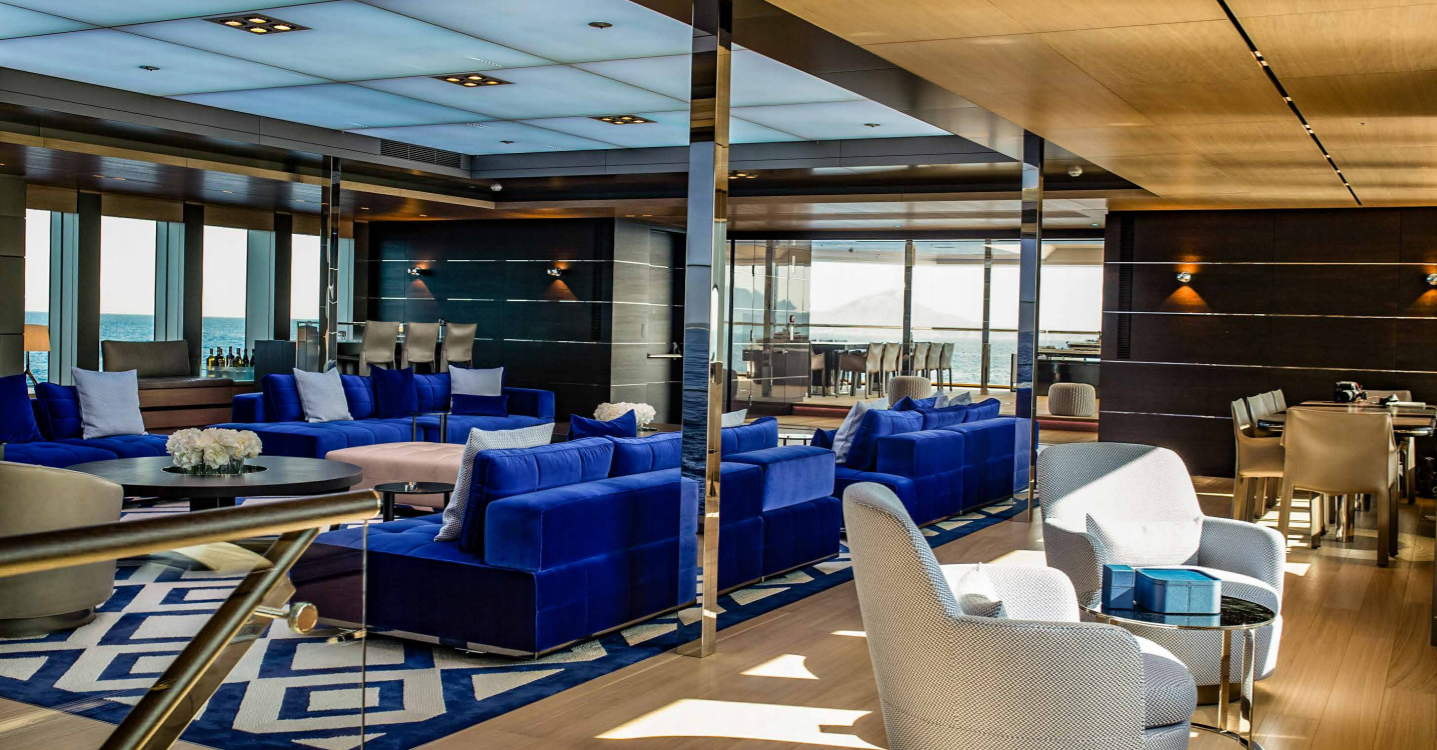
Another hallmark of the vessel is an observation hall occupying a total of 300 square meters. It is distinguished by special glassless frames that cover the entire space of the hall from floor to ceiling.
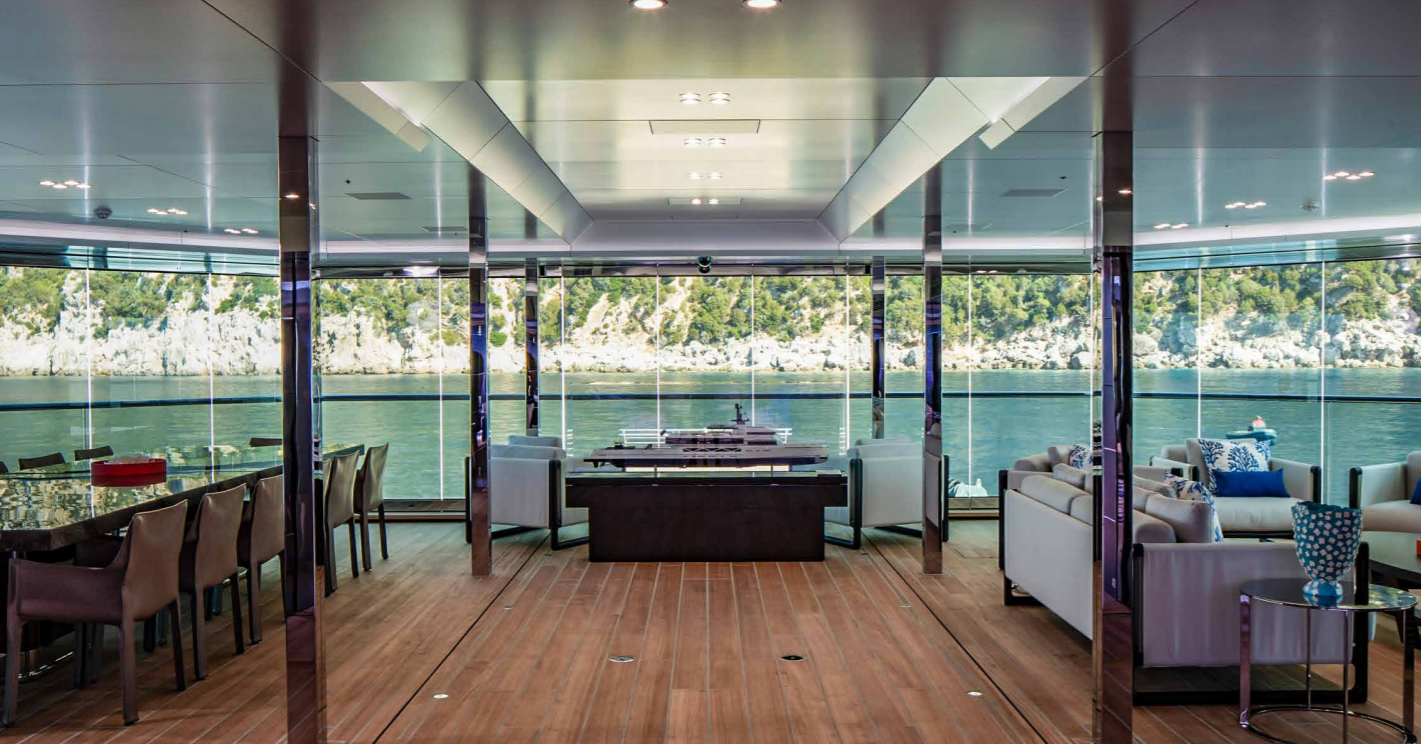
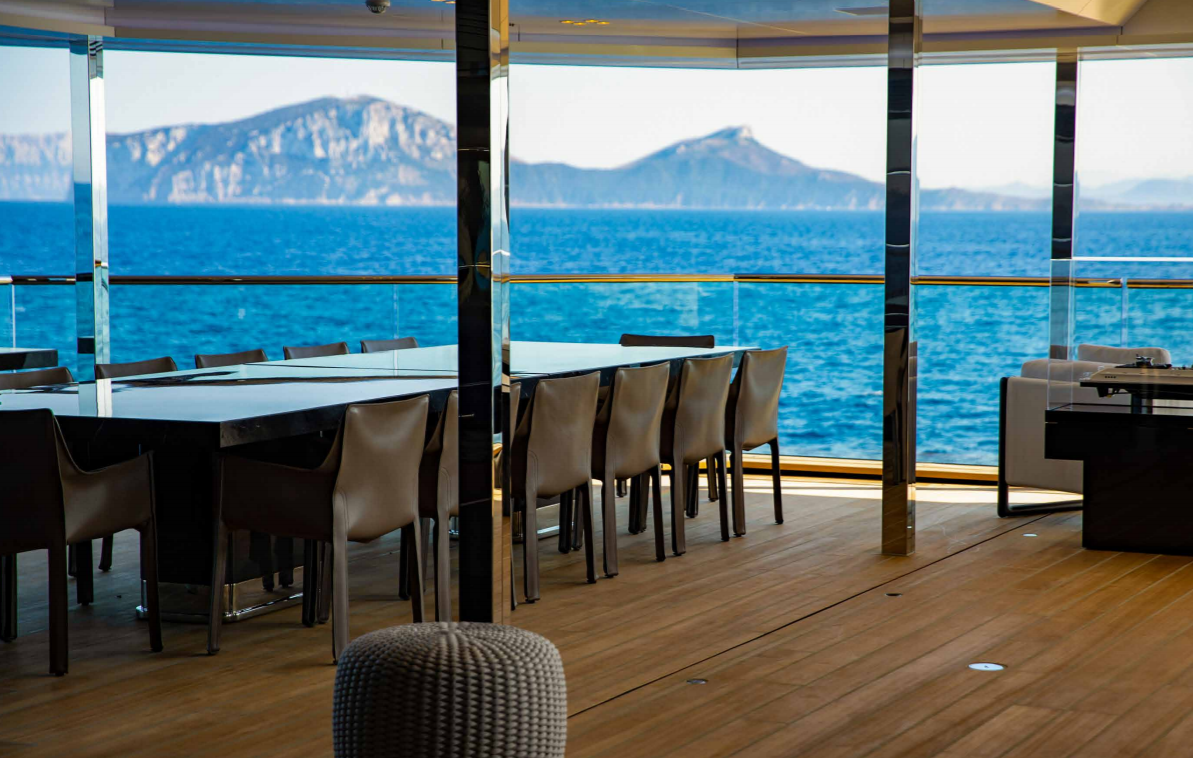
The front area of the upper deck is completely the owner's space, together with a study room, its own bathroom and direct access to the deck from the outside. The owner’s cabin has light-coloured silk carpeting, light bulkheads of brushed open-grain oak and stainless-steel insets illuminated by downlights. Automated Venetian-style leather blinds quietly descend over windows. The stairs leading to the main deck are finished with honeycomb-backed marble and attractive light accents.
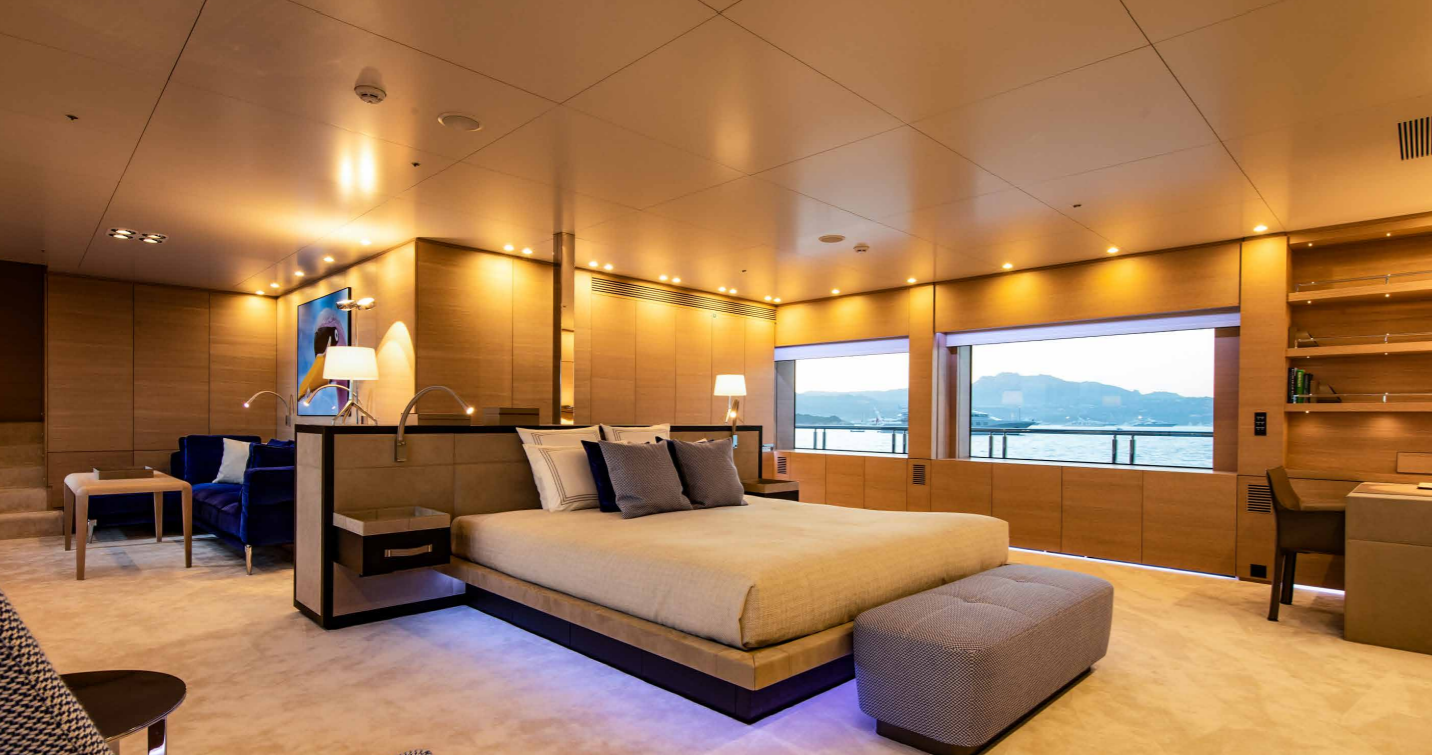
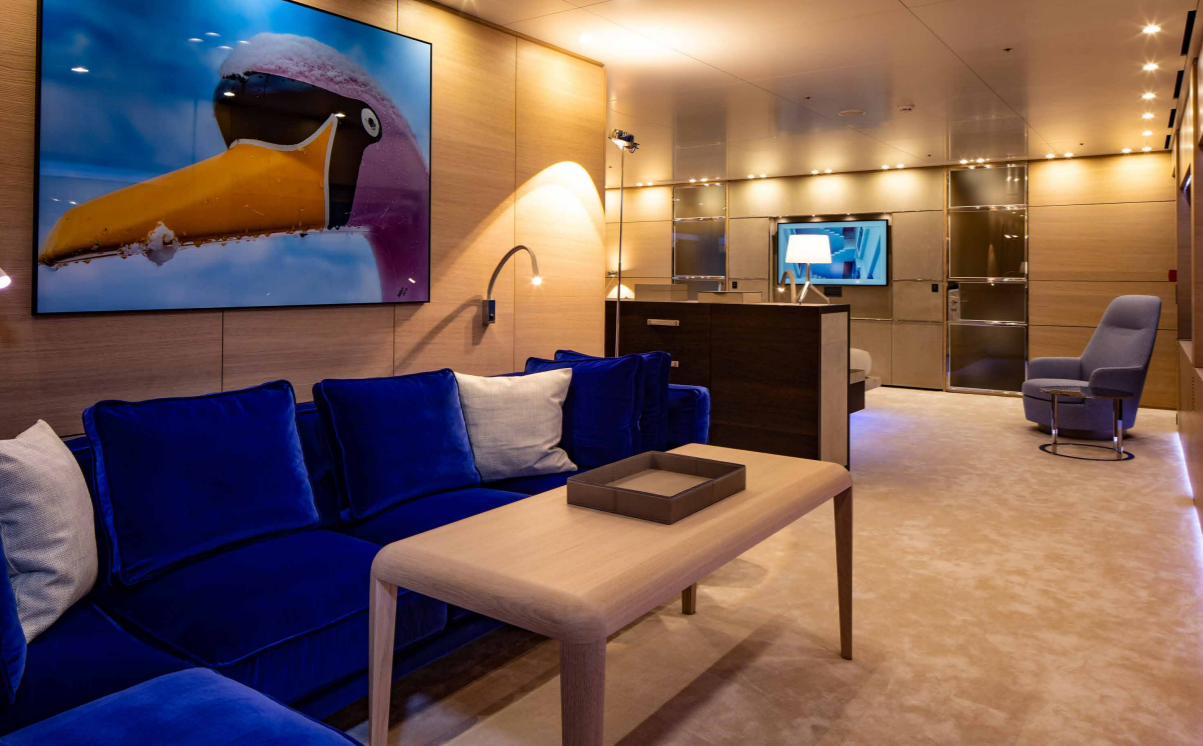
Deep blue soft furnishings give the interiors a suitably nautical feeling. There were was given special importance to the interior and in the design of floors there were chosen thin and light stone materials to give space a modern and elegant look. Brightly coloured sofas frame the perimeter of a custom carpet with bold geometric print under a backlit ceiling.
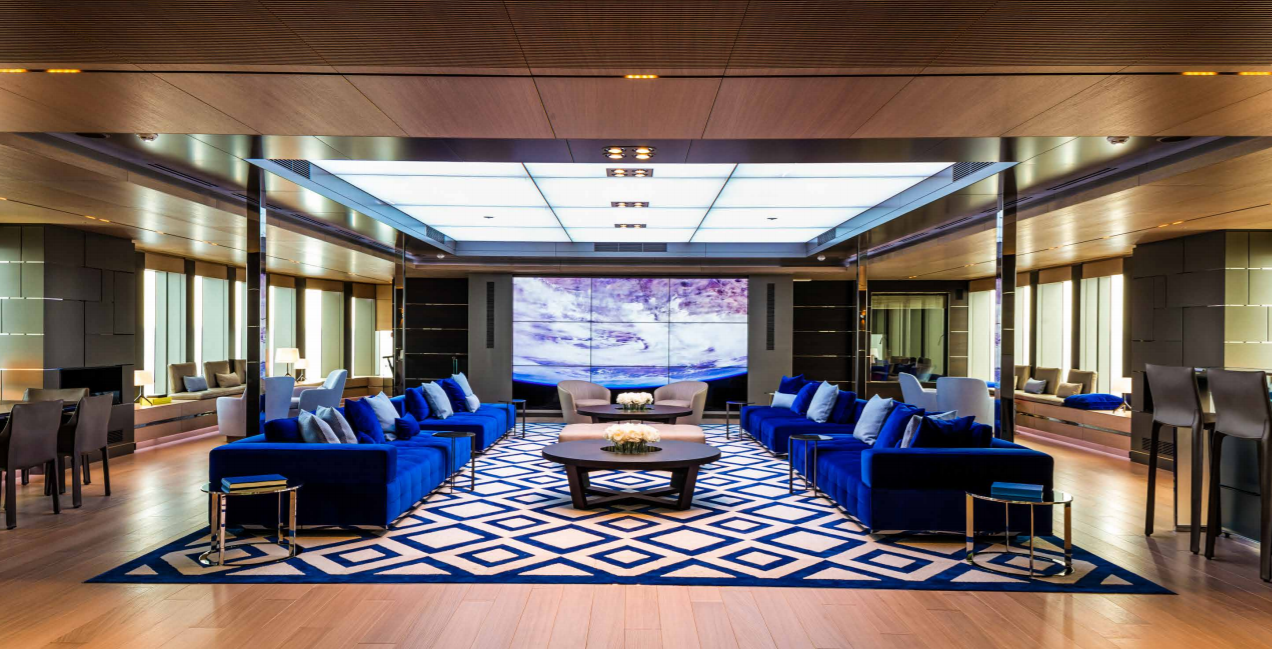
The upper aft deck below is one open and vast space that serves as the second landing pad for the helicopter and can be turned into a playground for entertainment. From this zone, you can make a dining room for 16 people. The glass-fronted spa pool on the sundeck holds 2,700 litres of warm water. A helicopter can be easily placed on the yacht thanks to the 12 D-value Bold certified helipads. In addition, in the aft deck, there are two 10.5-meter RIB Rupert Marine (with open and cockpit versions) and another six-meter rescue RIBR.
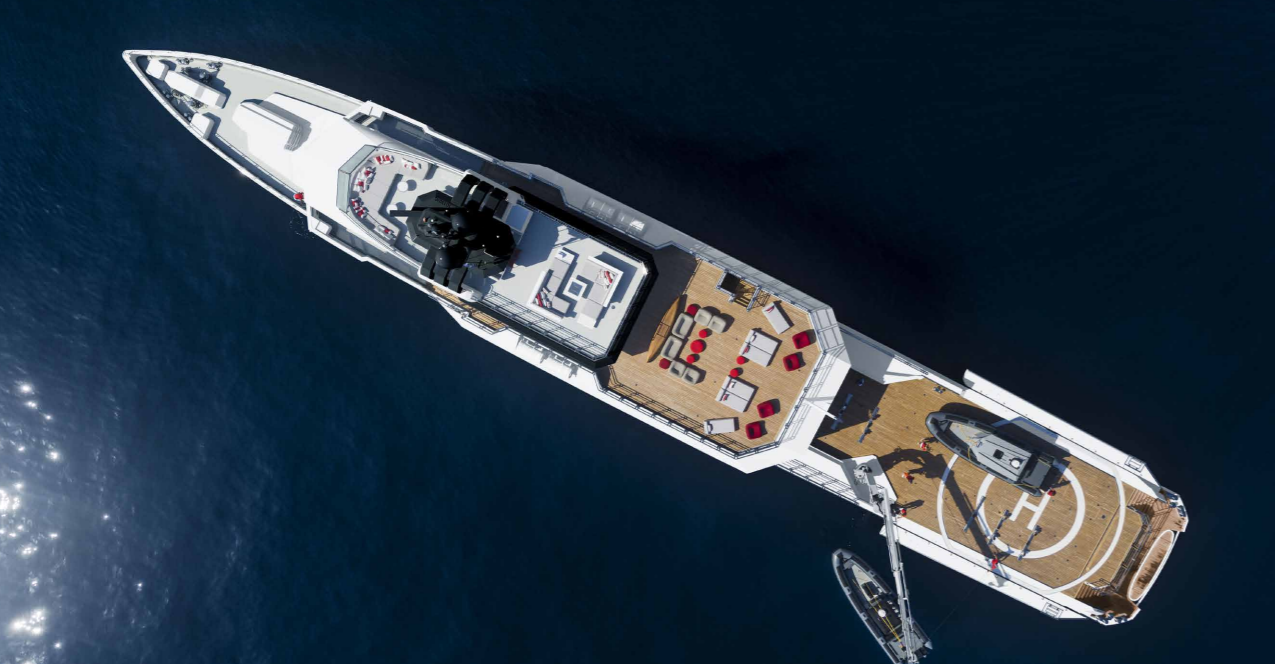
Bold assembly classification is fairly common for 100-meter vessels, combining the complex requirements of PYC into a thin 85 meter 1600 GT vessel. Bold can maintain a maximum speed of 23 knots in any marine environment.
