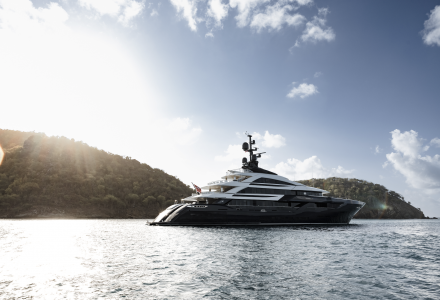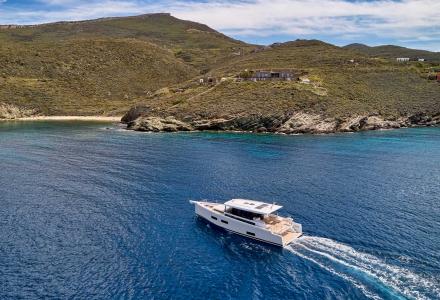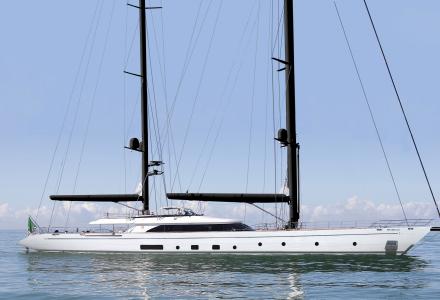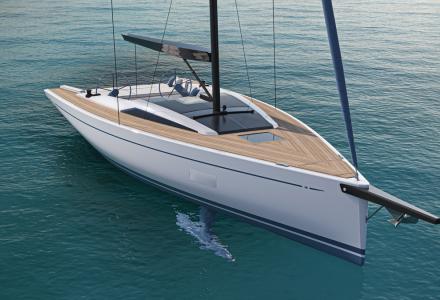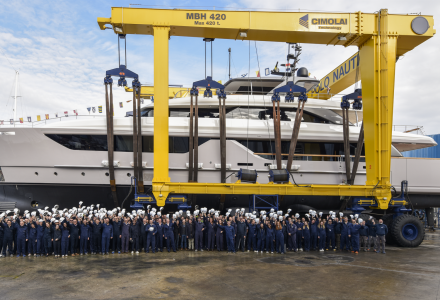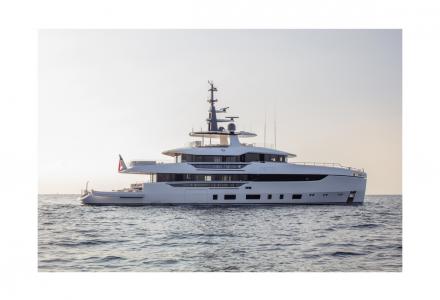The ISA Classic 65 meter motor yacht Resilience was completed at the Palumbo Superyachts shipyard in Ancona. The yacht spreads throughout all 6 decks, her exterior and interior design was developed by Team for Design Enrico Gobbi while Palumbo Superyachts technical team were the naval architects.
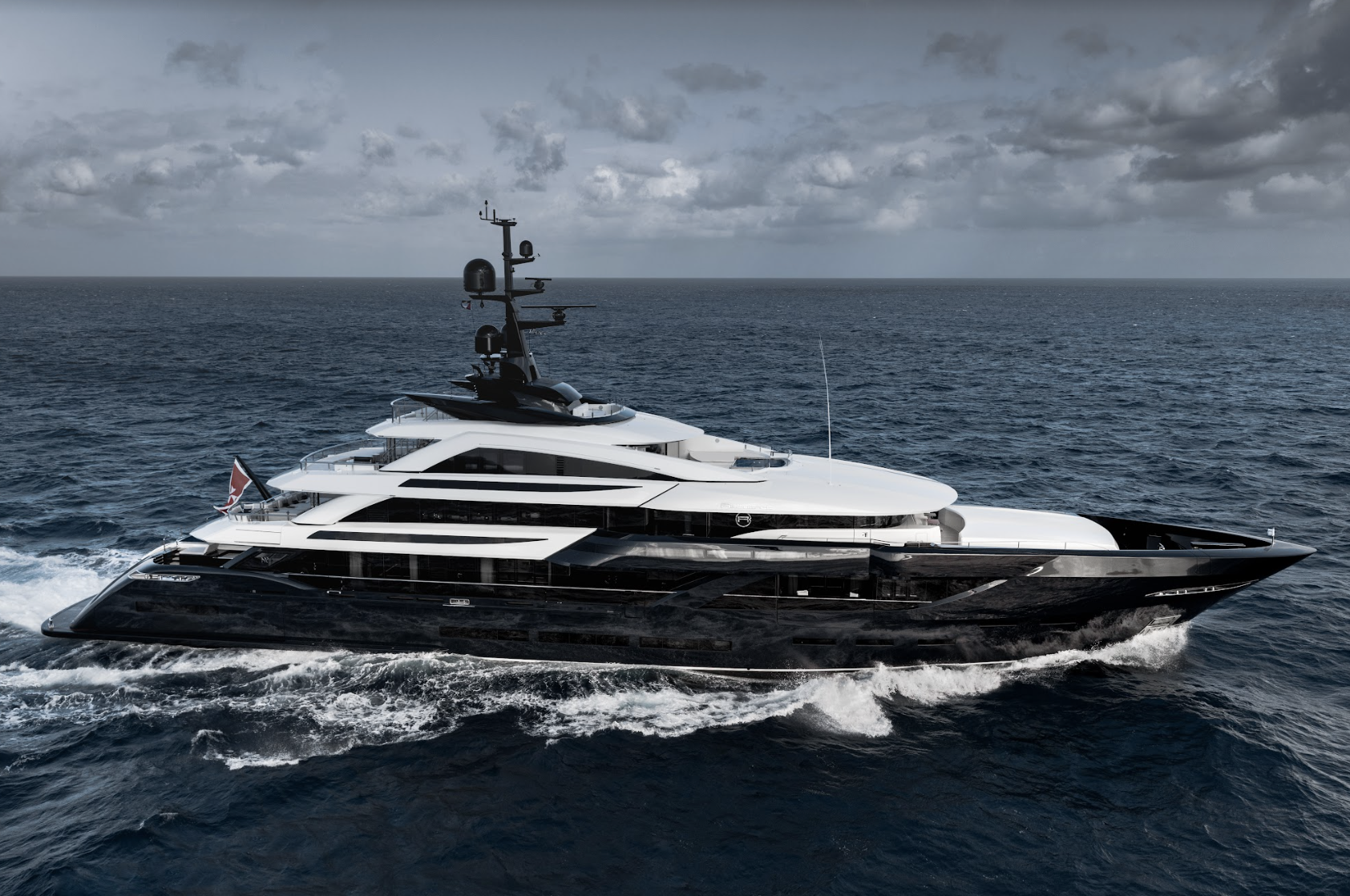
Edmiston and RVB Marine supervised the project on behalf of the owner and acted as owner’s representatives. Videoworks has created the most sophisticated technologies for home entertainment, audio/video, lighting and domotics on the Resilience 65m.
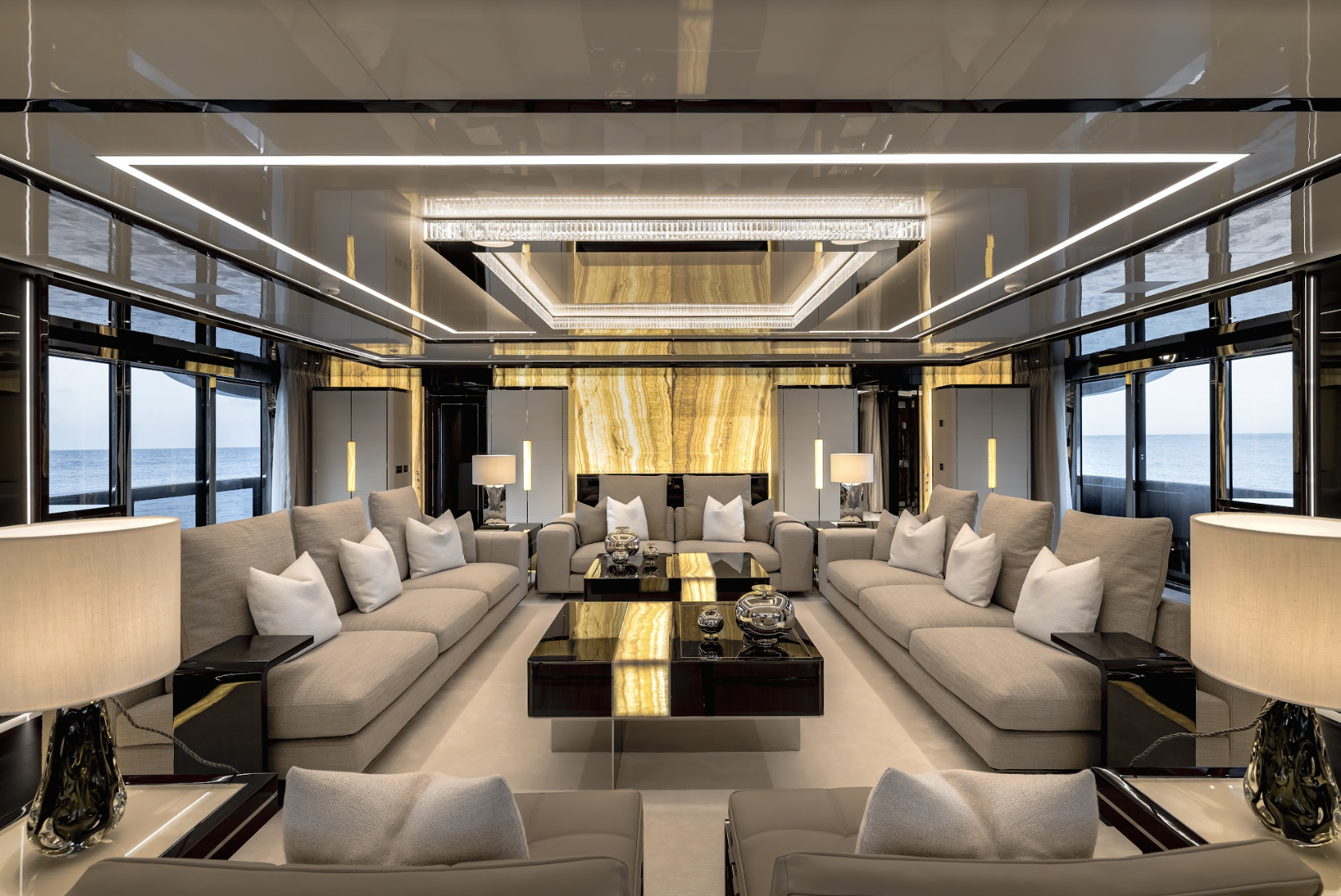
Constructed in steel and aluminum, the yacht's internal layout features six cabins with a seventh convertible, including a full-beam owner suite located on the forward main deck. Measuring over 1400 GT, Resilience has huge volumes and clever design.
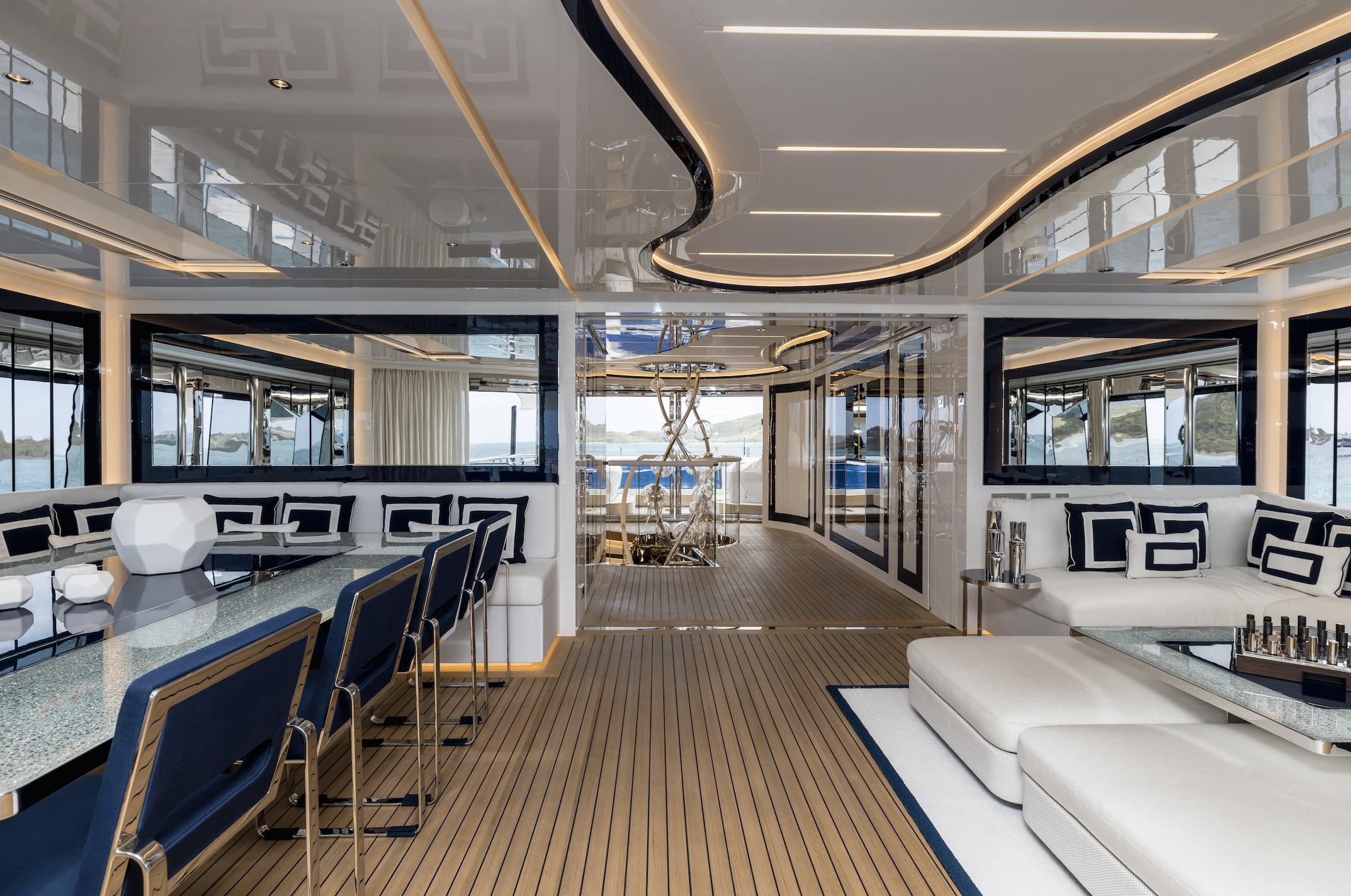
“Nothing is left to chance in this design. Even the double-color blue and white exterior paint was designed for the same purpose as the black windows, which is to confer on the yacht a streamlined and dynamic profile from stem to stern along the whole length of the hull. Another distinctive feature which lightens her shape and makes her appear more elegant is the design of the mast, with two large wings supporting the satellite domes and further elongating the profile. The interior design has been studied in collaboration with Carlo Lionetti co-director interiors for Team for Design on Resilience. We wanted to express a modern and refined style demonstrating an equally meticulous attention to the use of steel and to details in general," comments Enrico Gobbi of Team for Design.
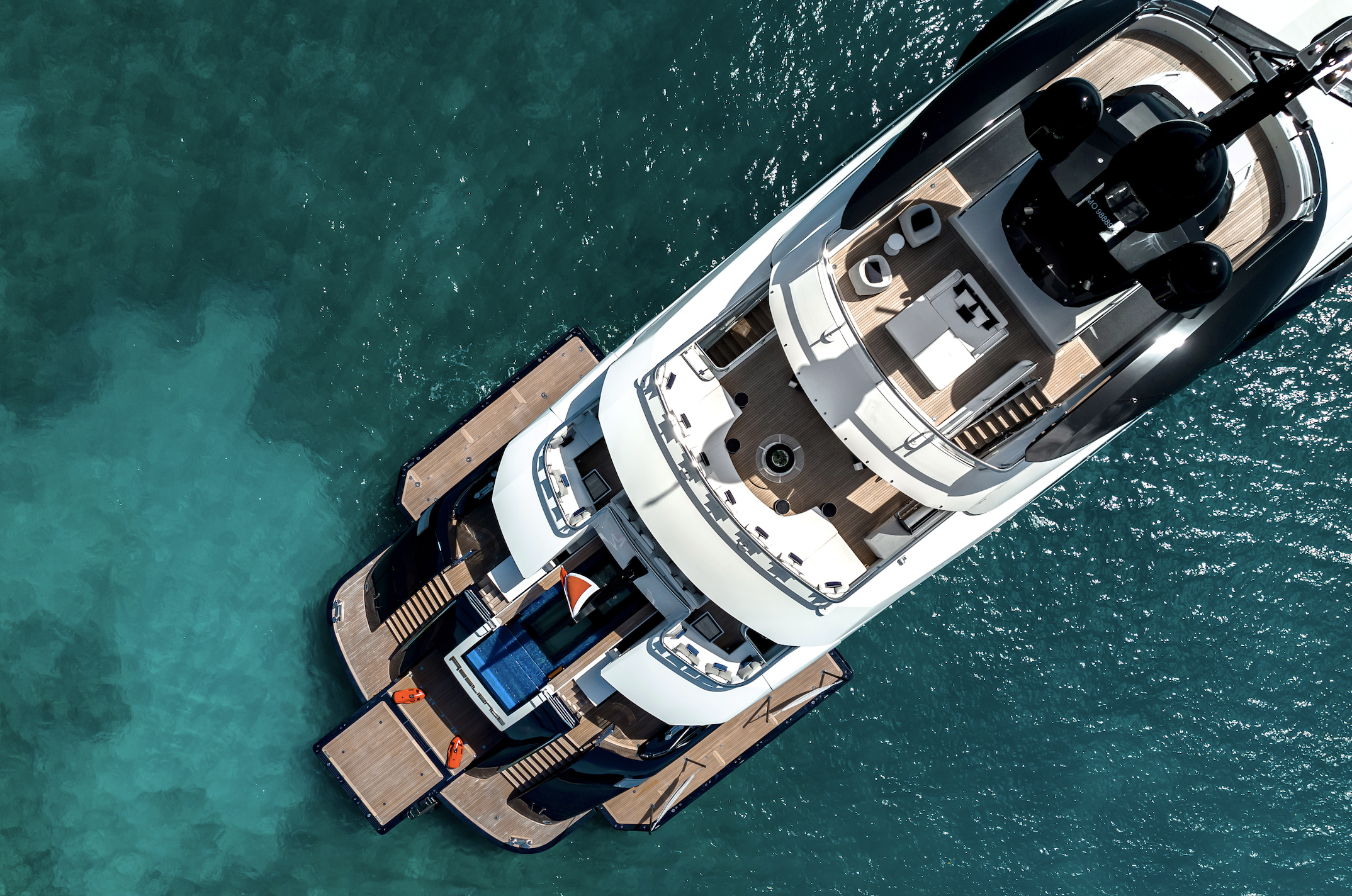
Starting from the lower deck, the 4x4 meter transom door aligns flush with the swimming platform when lowered, which combined with the two opened side doors, transforms the entire area into a beach club with an expanse of more than 180 sq. m.
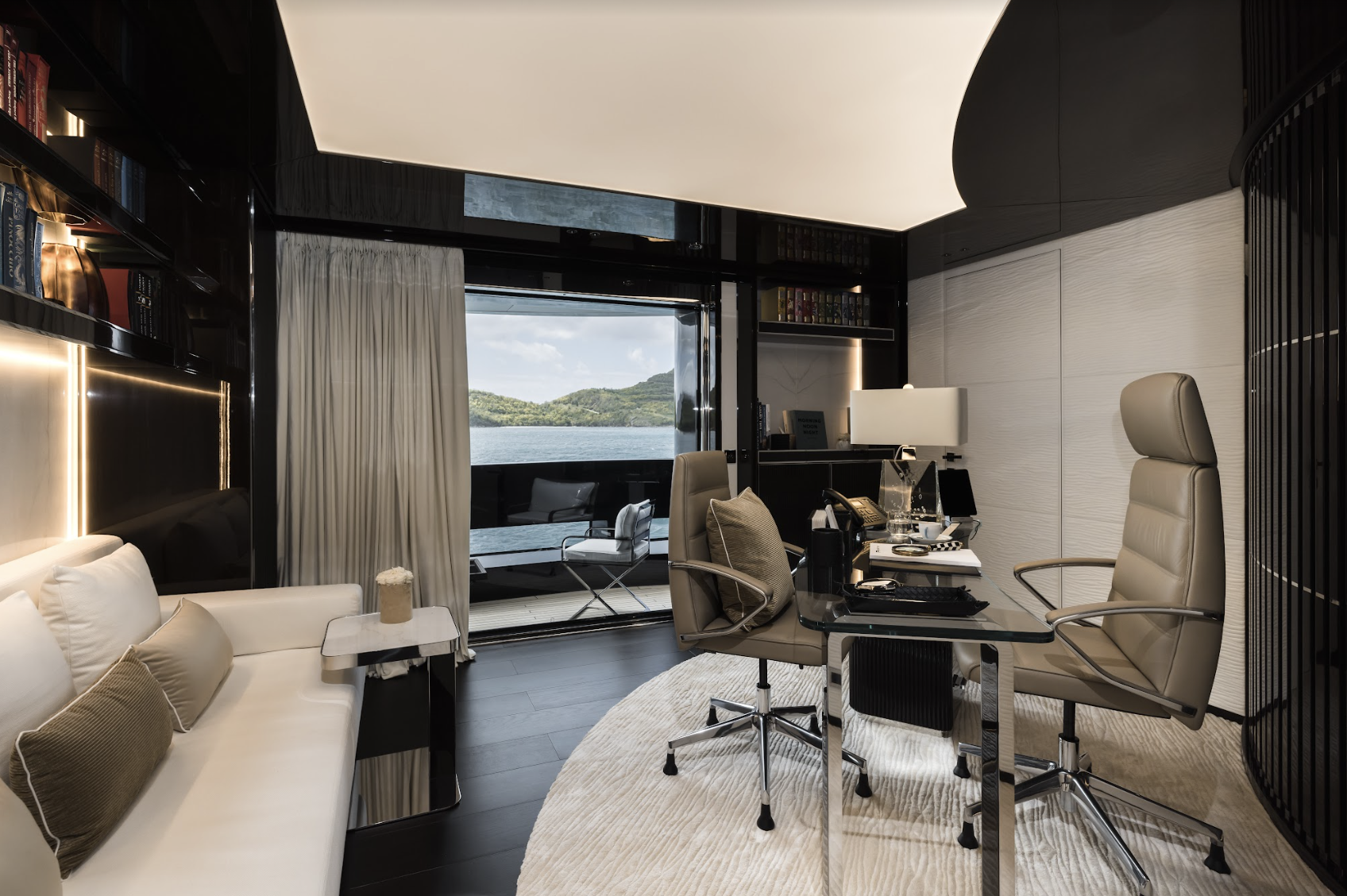
Versatility and lighting effects are the key elements of this portion of the lower deck, which consists of a lounge area, bar, showers, gym, sauna, massage room and a welcome area for boarding/disembarking guests from tenders.
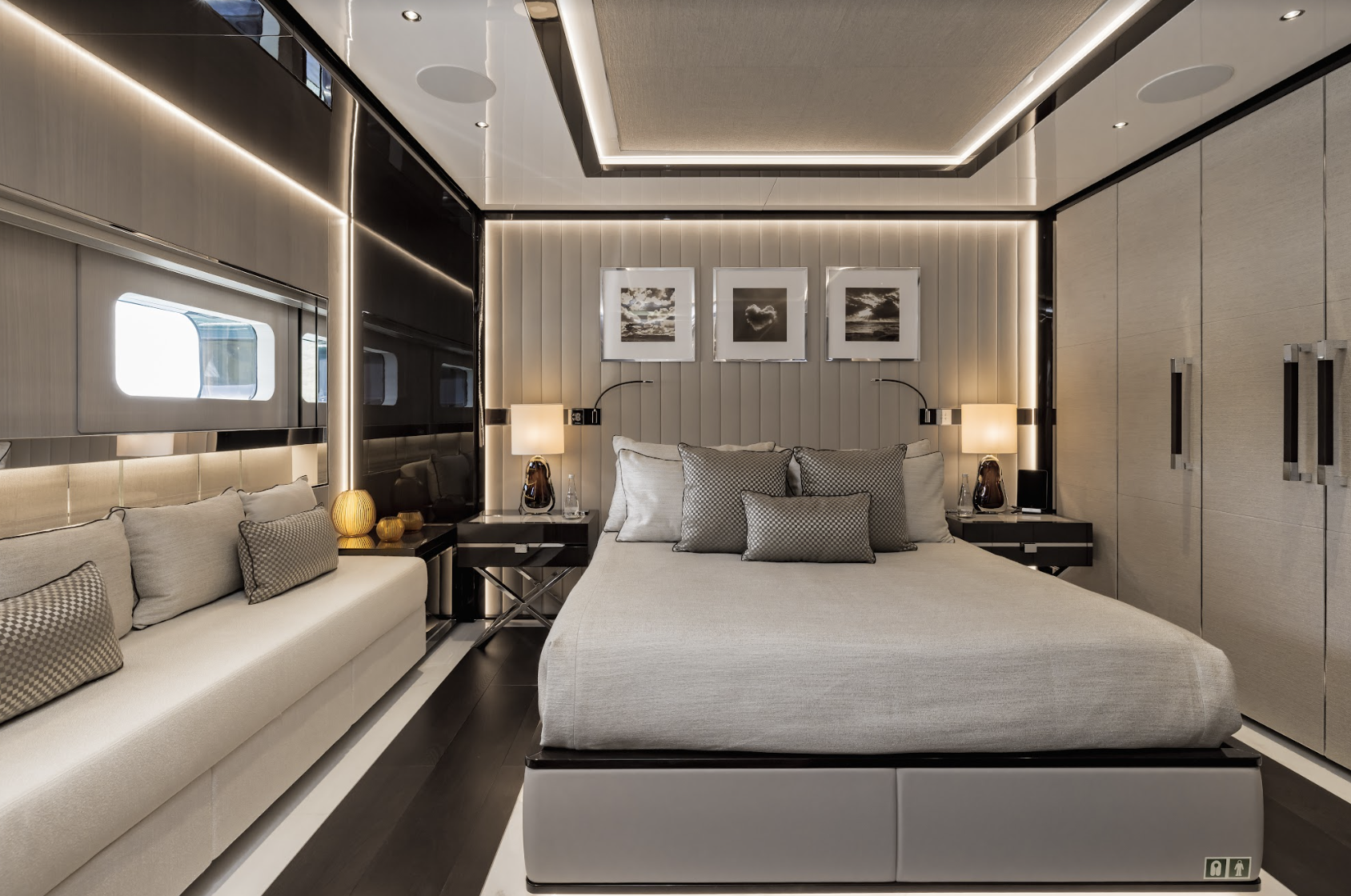
The beach club has three different accesses to the rest of the yacht: an external staircase from the aft deck, an internal staircase to the right of the massage area, and a scenic corridor running through a transparent glass enclosure which, crossing the engine room, directly connects the beach club with the lower deck lobby and the guest cabins.
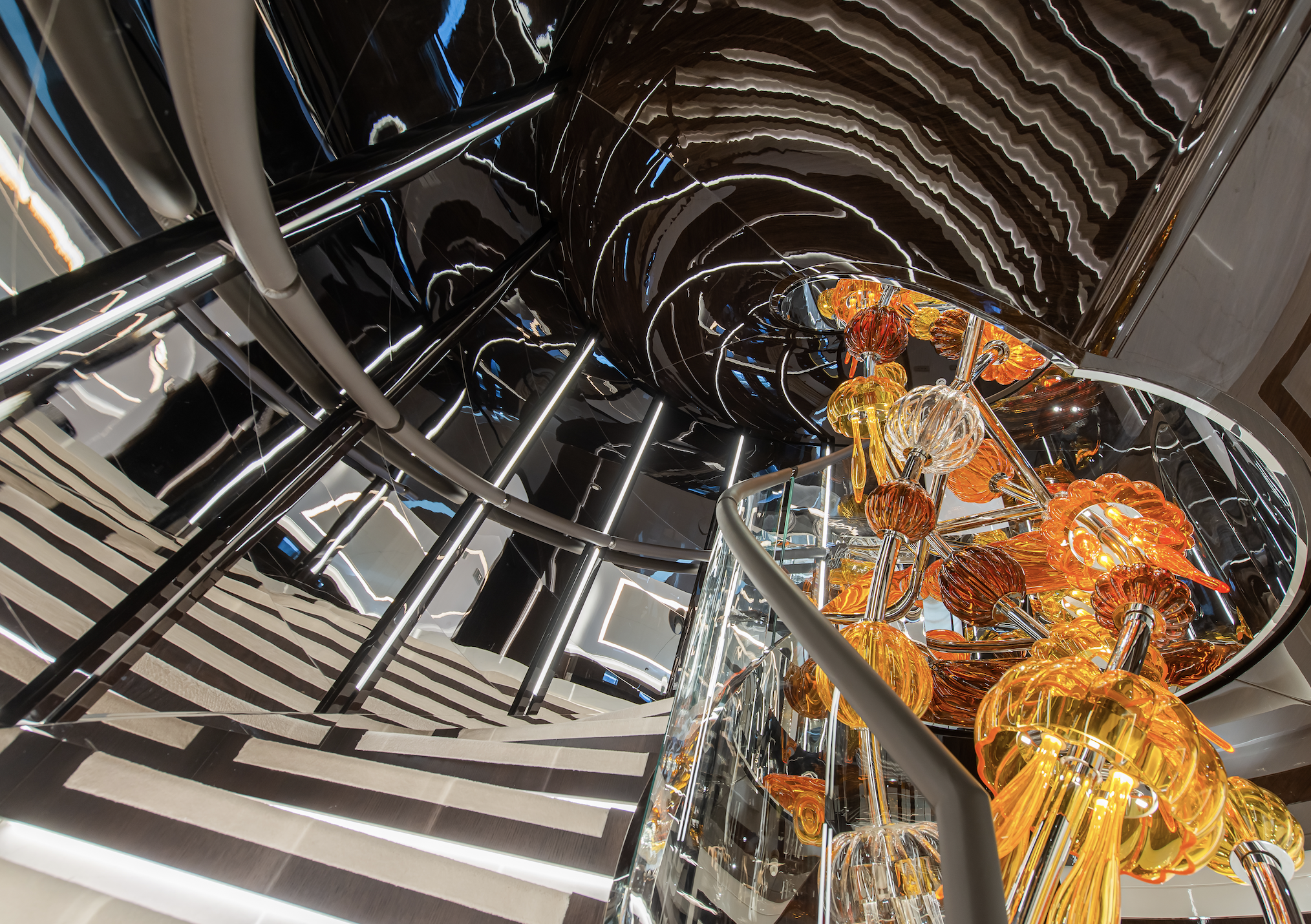
The lower deck features four large guest cabins connected to the main deck by a circular staircase. This staircase runs between all decks and features a stunning glass jellyfish installation of various colors (designed by Arch. Gobbi and made by Preciosa) that accompanies the view to the sky. A tribute to the sea, this piece of art symbolizes the vastness of the ocean and the harmony of shapes and movement and looks stunning when lit at night time.
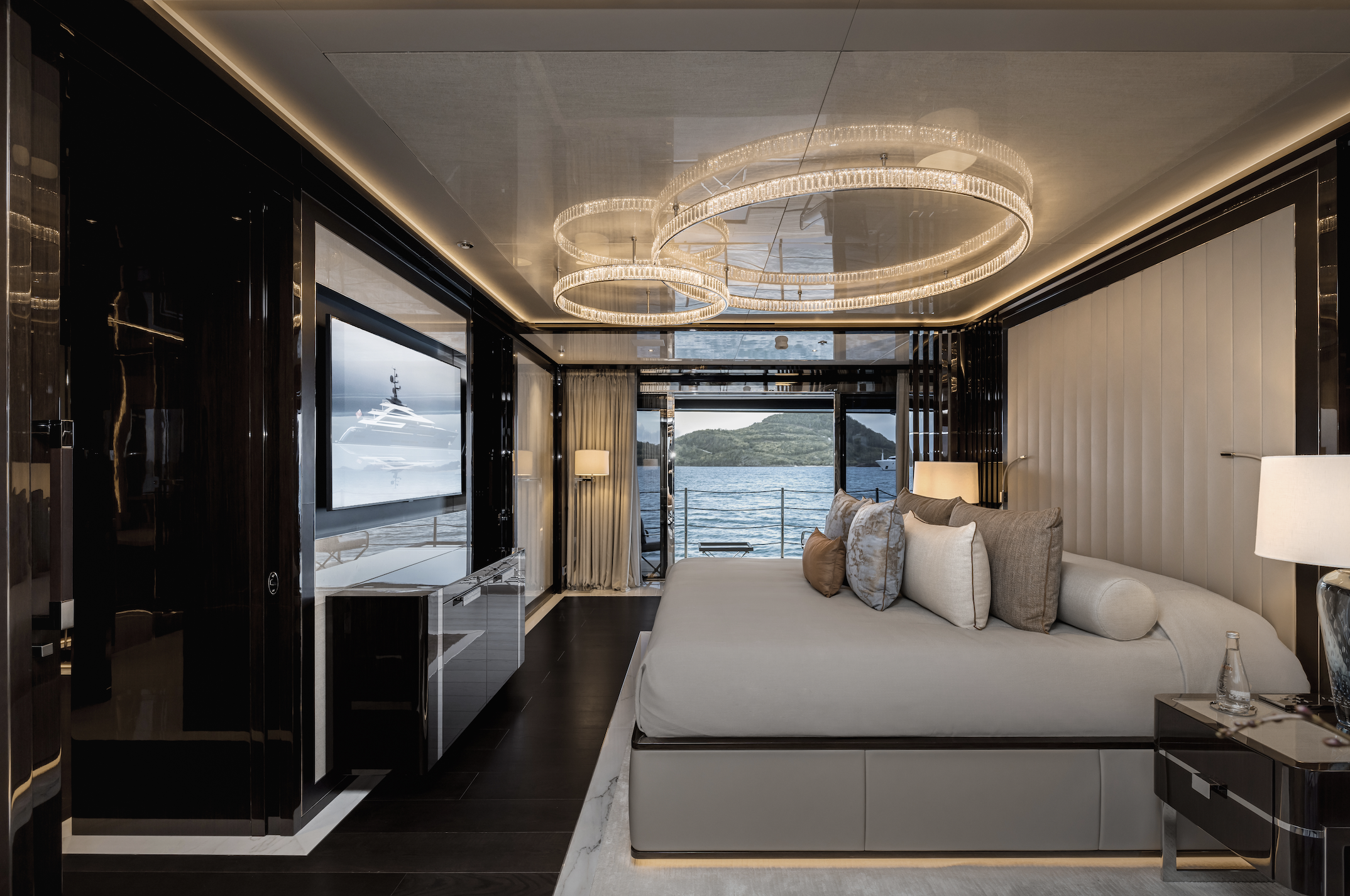
The large main saloon and dining room, with sizable sofas and a 12-seater dining table was designed with opening doors on all sides, so that when they are all open it can also form a contiguous part of the aft swimming pool area. The sliding partition doors between the lounge and the dining area allow these areas either to be combined into one large room or kept separate, making the whole space extremely flexible depending on the use required.
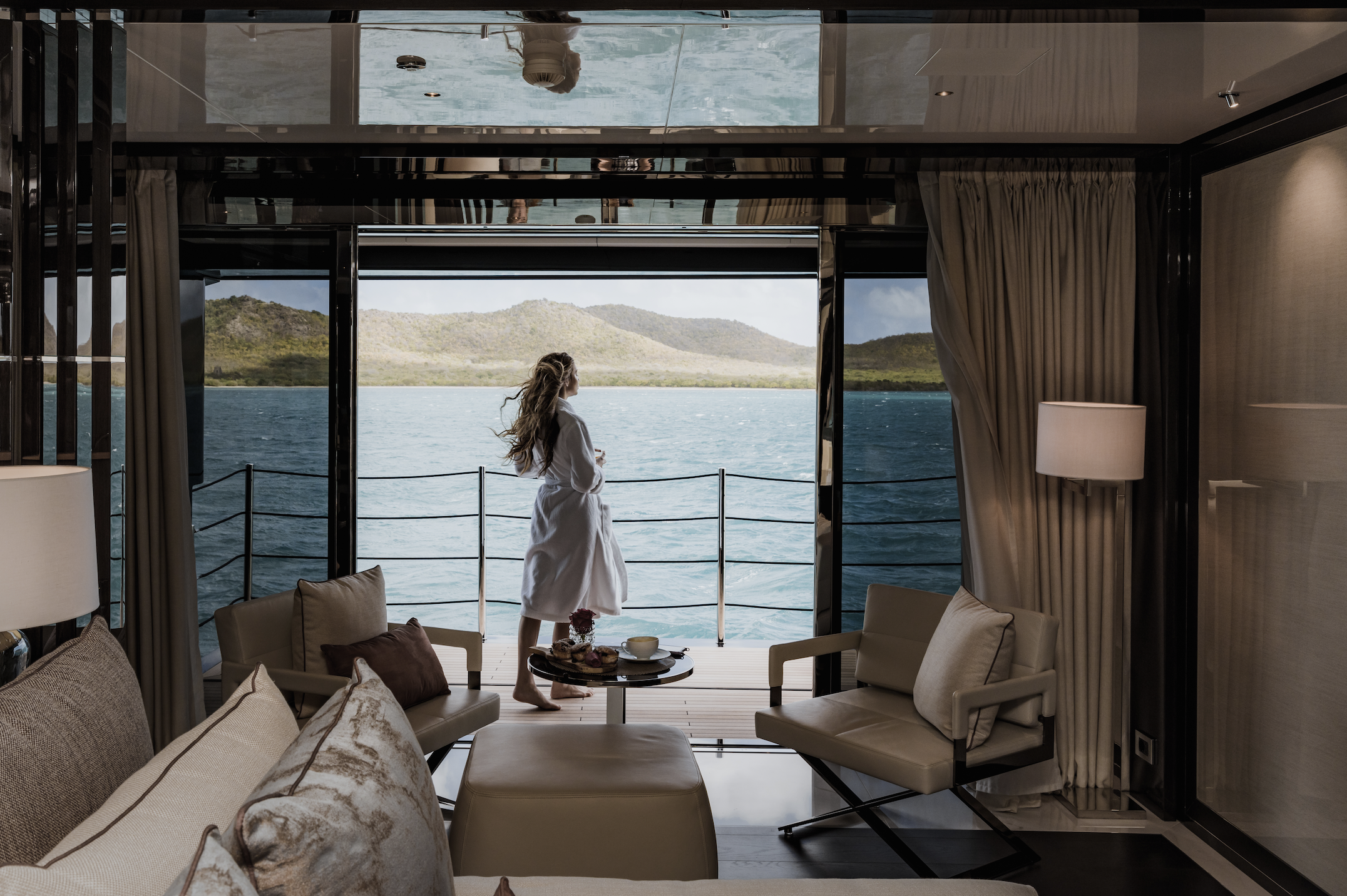
The 6-meter long swimming pool located on the stern and equipped for counter-current swimming is certainly a scenographic element. The cockpit is completed by a large C-shaped sofa with a coffee table and front sofa.
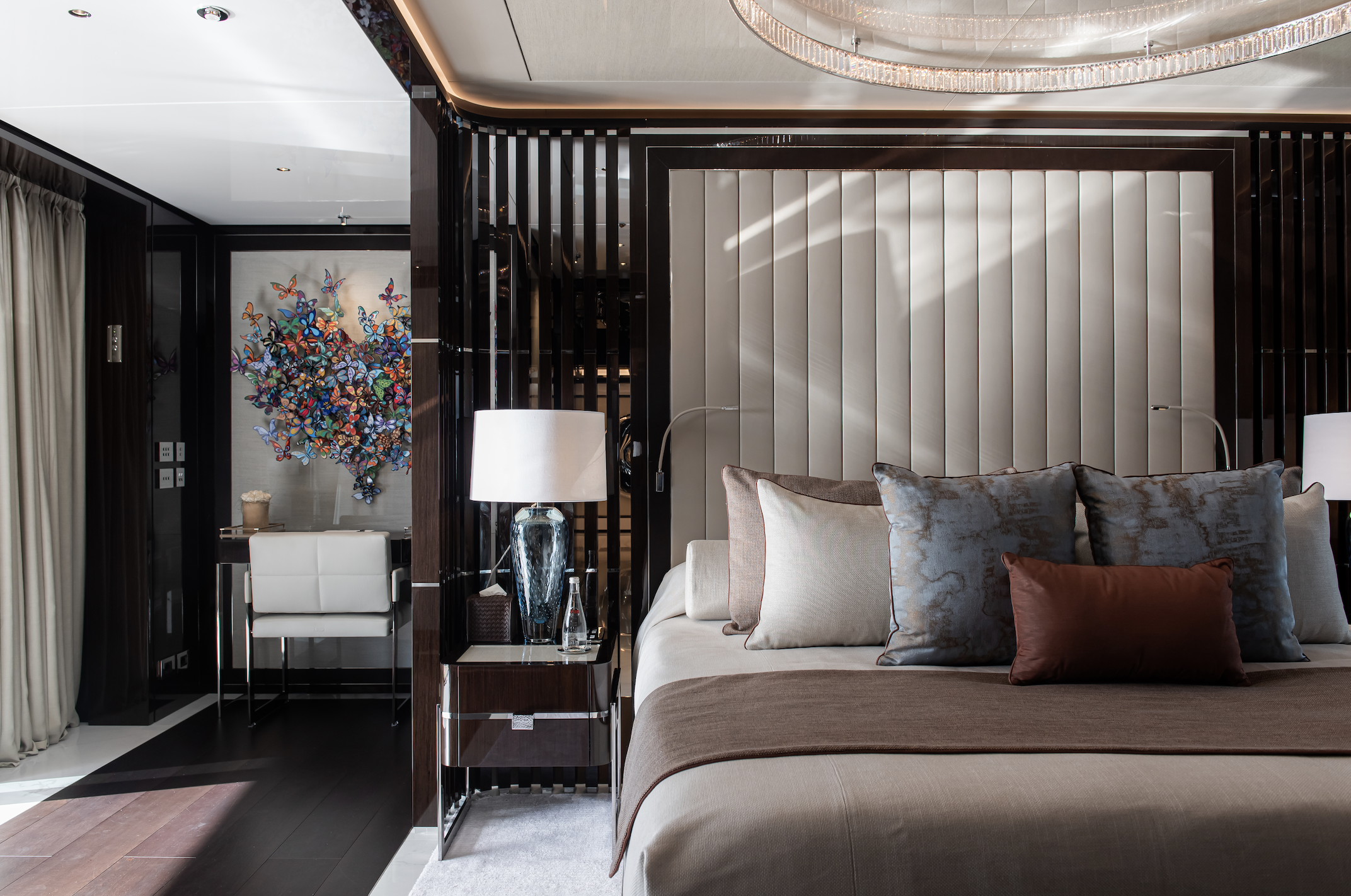
The bridge deck forward hosts the integrated bridge with separate radio room, the captain's cabin, and the sixth VIP cabin with private terrace. Towards the stern a comfortable and very private owner’s office with a terrace and bathroom can be found. Past the lobby the very spacious sky lounge is located. It features comfortable sofas designed for lounging and movie-watching, and a bar area with a marvelous self-playing Edelweiss transparent grand piano.
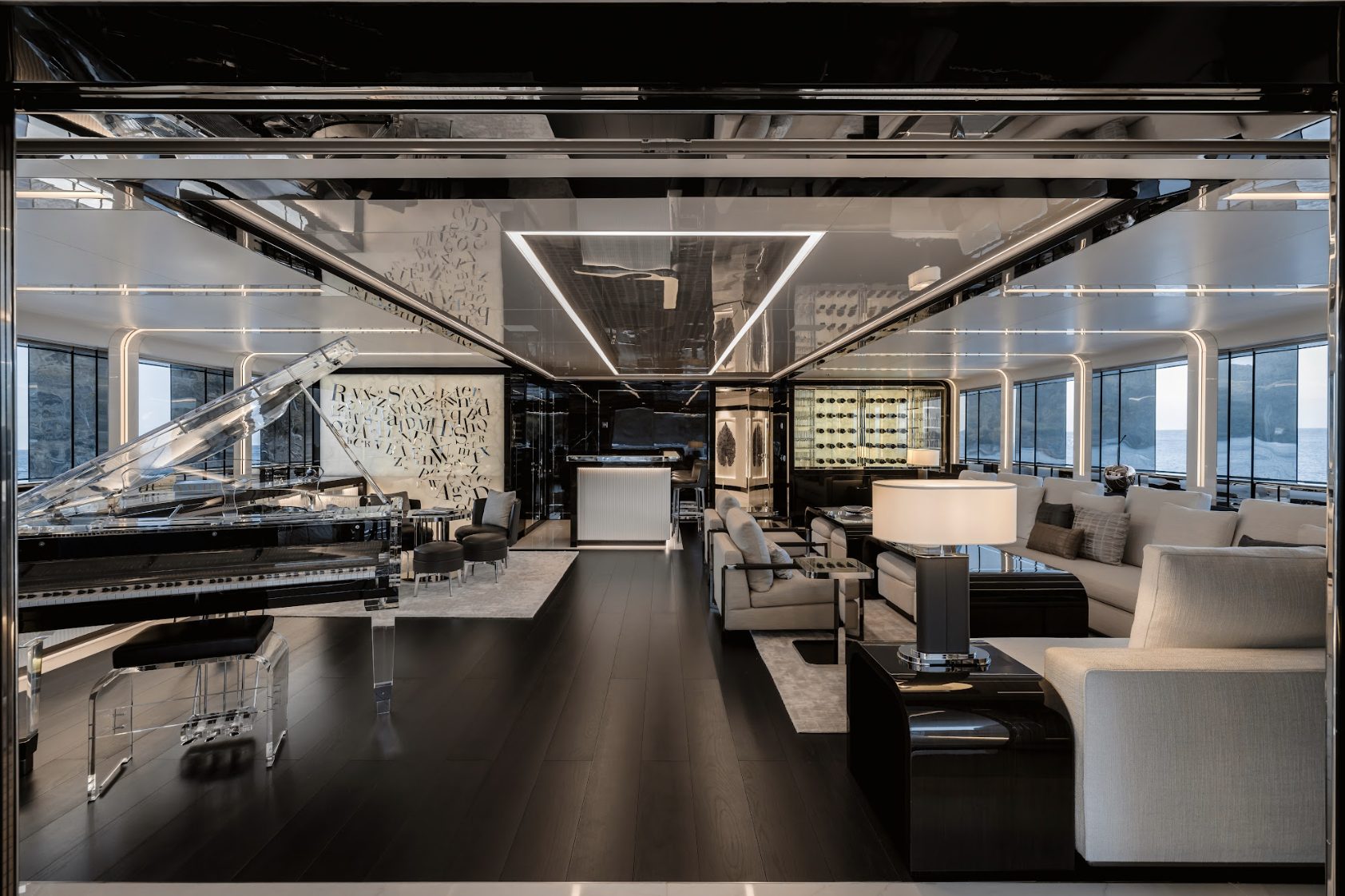
The sundeck has an articulated system of pocketing door openings that can either make this deck completely open, or close and air-conditioned in the mid-section for use in inclement or very hot weather. Going from the bow the secluded mosaic-tiled hot tub allows guests to fully enjoy moments of relaxation, with large sunpads alongside and an outdoor shower to rinse in. A set of semicircular glass doors into the interior under the hard top provides access to the staircase lobby, and then through a second sliding door, we reach the sundeck lounge and dining areas. These are naturally lit by the two symmetrical side skylights, one above the dining table (for 12 guests), and the other above the relaxation area.
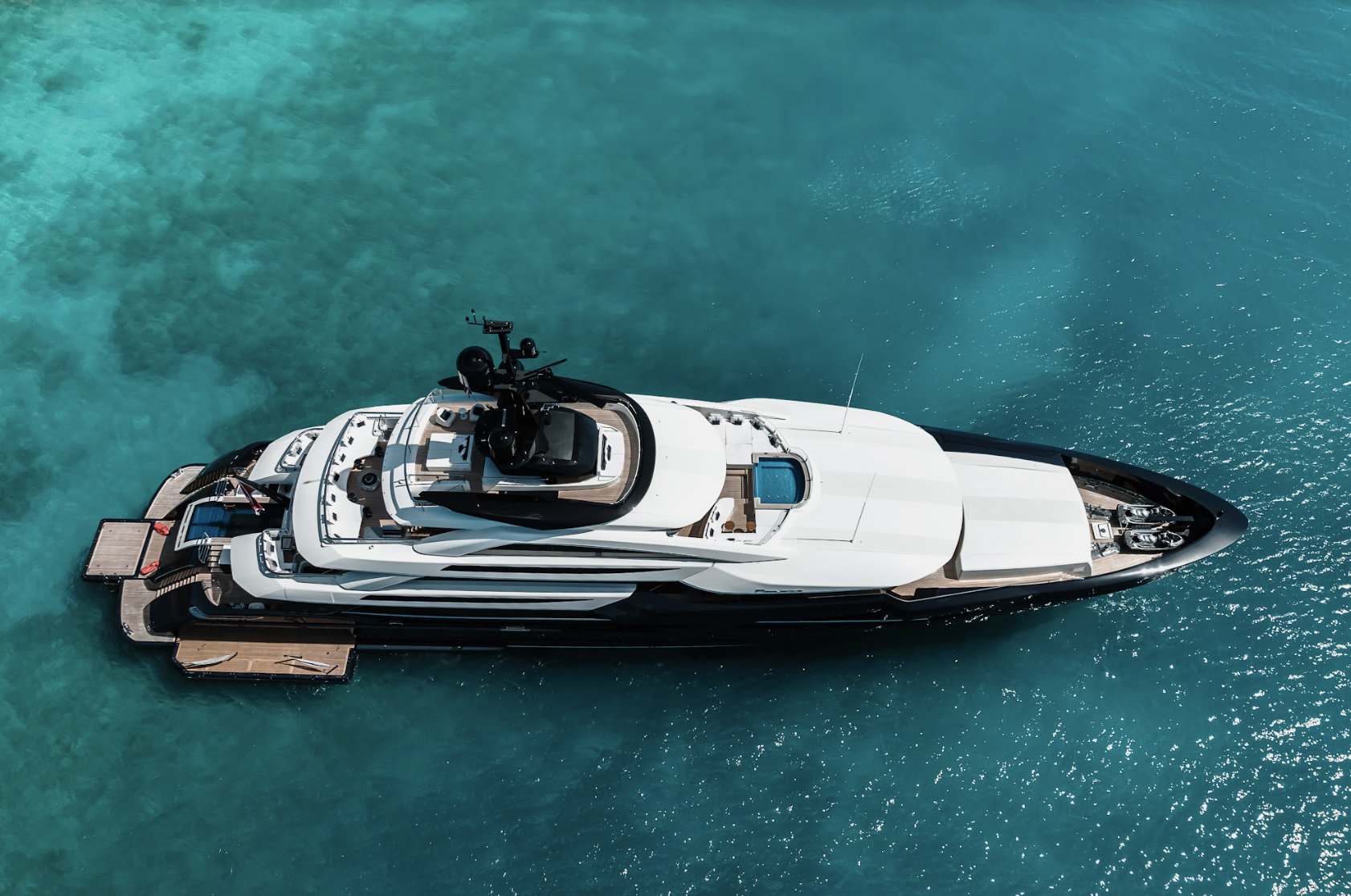
A second fully retractable semicircular glass door then leads to the cockpit aft, where the focal element is a custom-made circular fireplace made from cracked glass and polished stainless steel. Here there are also more sunpads and a large BBQ area.
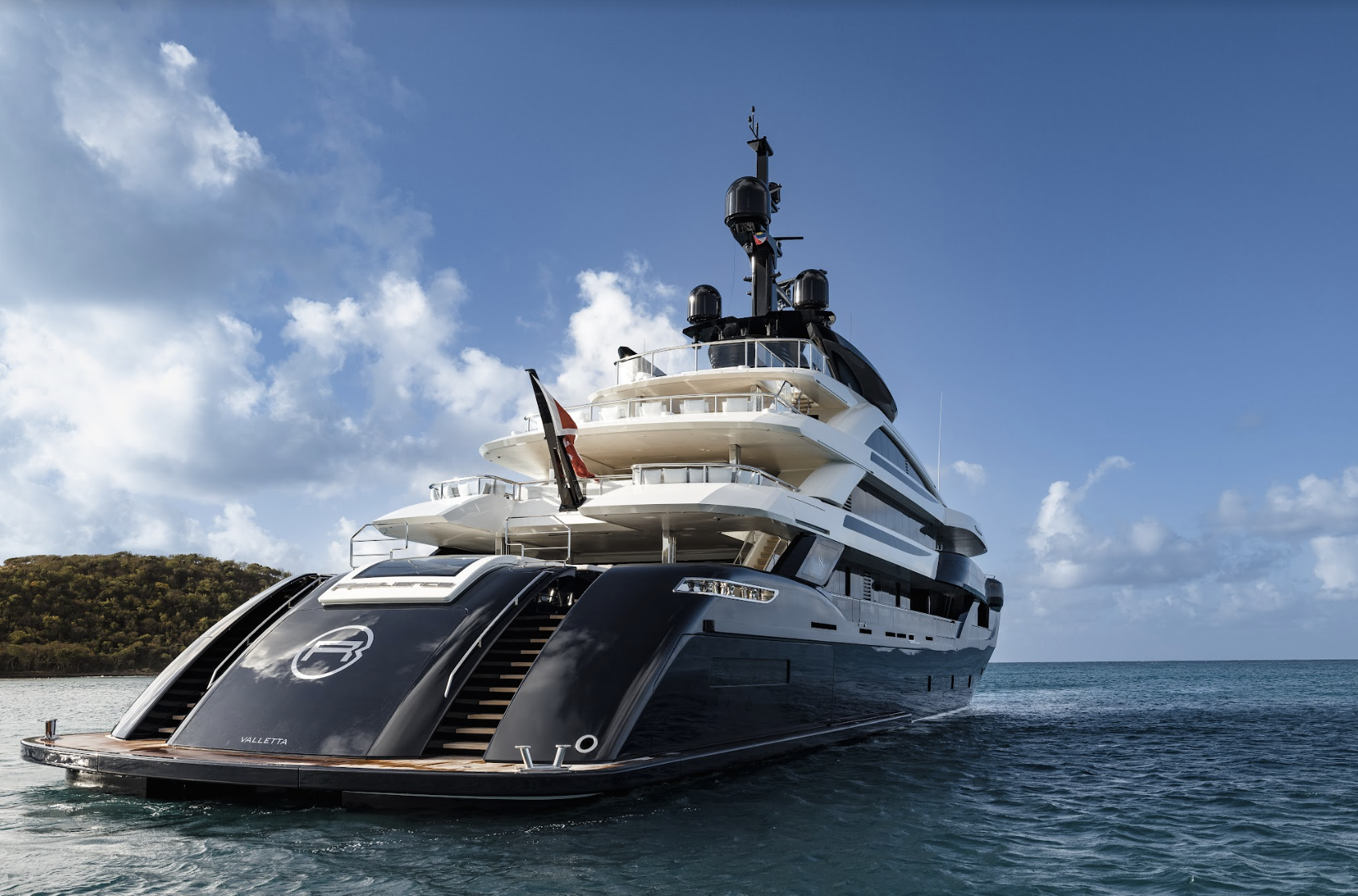
Above the main sundeck, Resilience has one further deck: the observatory deck. This provides a very private sunbathing area and a small coffee table with chairs where guests can enjoy a unique panoramic viewpoint in total privacy and peace.
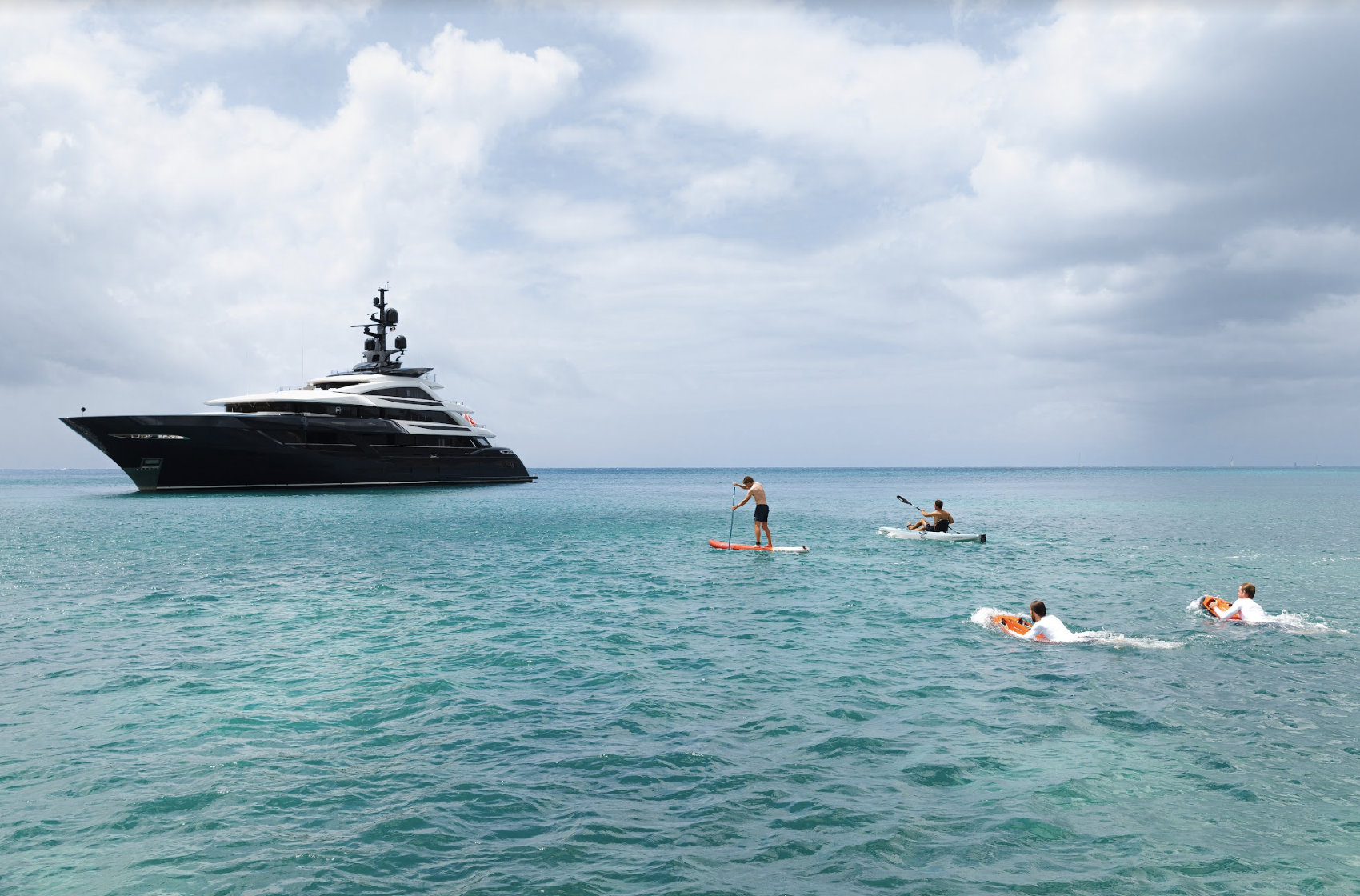
On-board equipment includes two jet skis, a 27ft guest tender and a 19ft crew tender. 2 MTU 12V engines of 1500kW each reach a 17.5-knot maximum speed, cruise at 14 knots and provide a range of 5500 nautical miles at 11 knots.
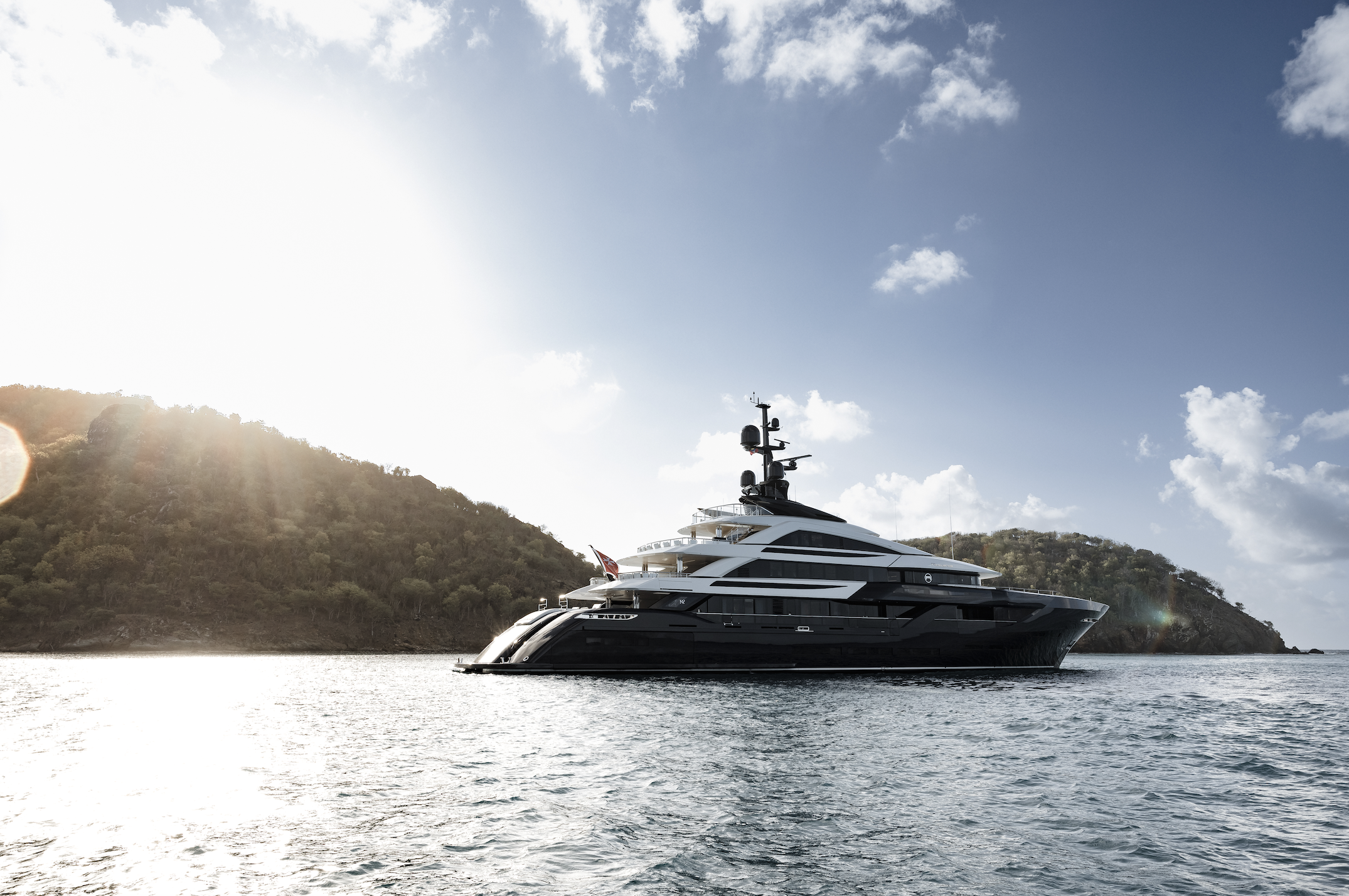
Resilience is available for charter through Edmiston.
Palumbo Superyachts took root in 2008, when the Columbus Yachts brand was established, and in 2011 it launched its first 54m superyacht, emblematically christened Prima (the First). Currently, Palumbo Superyachts comprises a representative office in Monaco and a logistics network of five shipyards in the Mediterranean (Ancona, Malta, Marseille, Naples, and Savona); it also operates the following brands: ISA Yachts, Columbus Yachts, Mondomarine and Palumbo SY Refit.
Credits: @blueiprod; Tom van Oossanen/all courtesy of ISA Yachts
