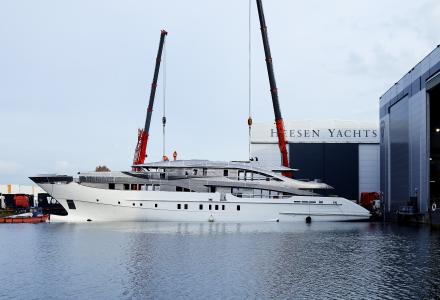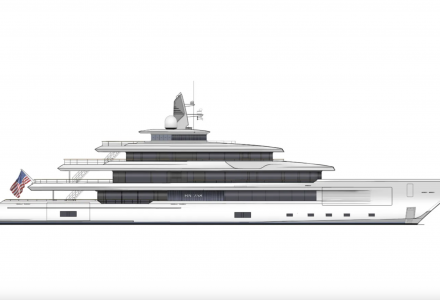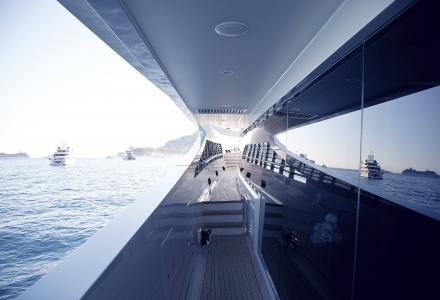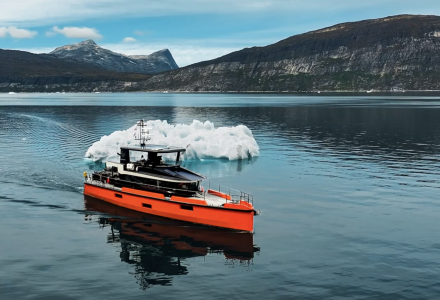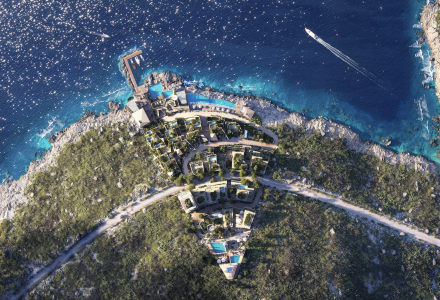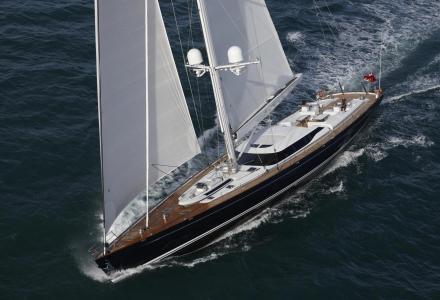Heesen has released the details of the fully-custom project YN 18556, now that the steel hull and superstructure were joined together at the shipyard’s facility in Oss. The yacht that is rapidly taking shape after the laying the keel in January, was christened Neptune.
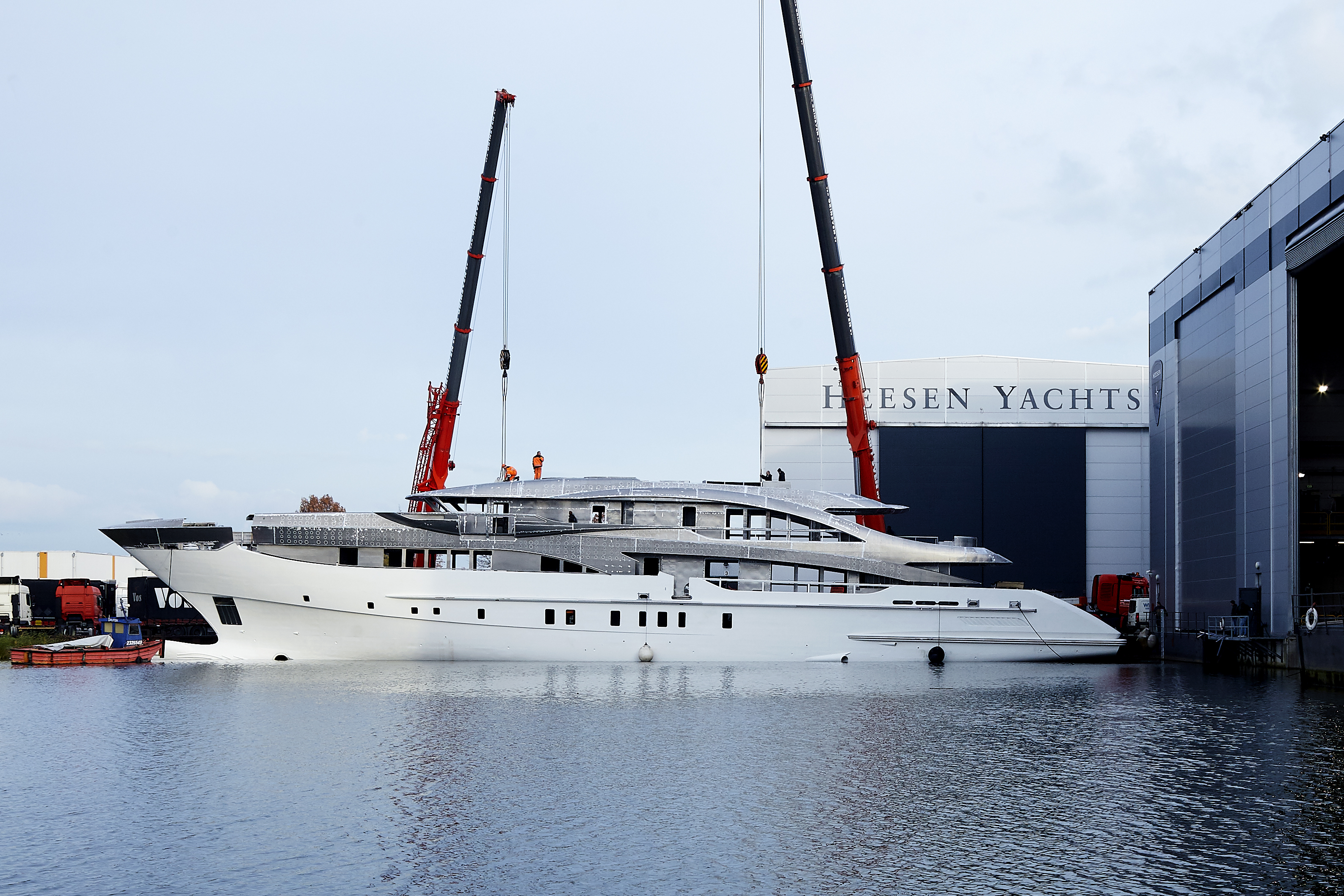
British studio H2 worked on the Heesen pre-engineered FDHF platform to create a contemporary profile that retains the Dutch yard’s family look. The subtle paint scheme has a silver nuance on the transom, wing station and mast. On the functional side, the exterior design includes tenders conveniently stored on the forward deck under hatch covers on the foredeck. The lower beach club houses water toys. A 3.5-meter long fixed platform provides easy access to the water. Warm teak, blue backlit panels and bamboo finishing of the outdoor lounge areas blend with the ocean beyond.
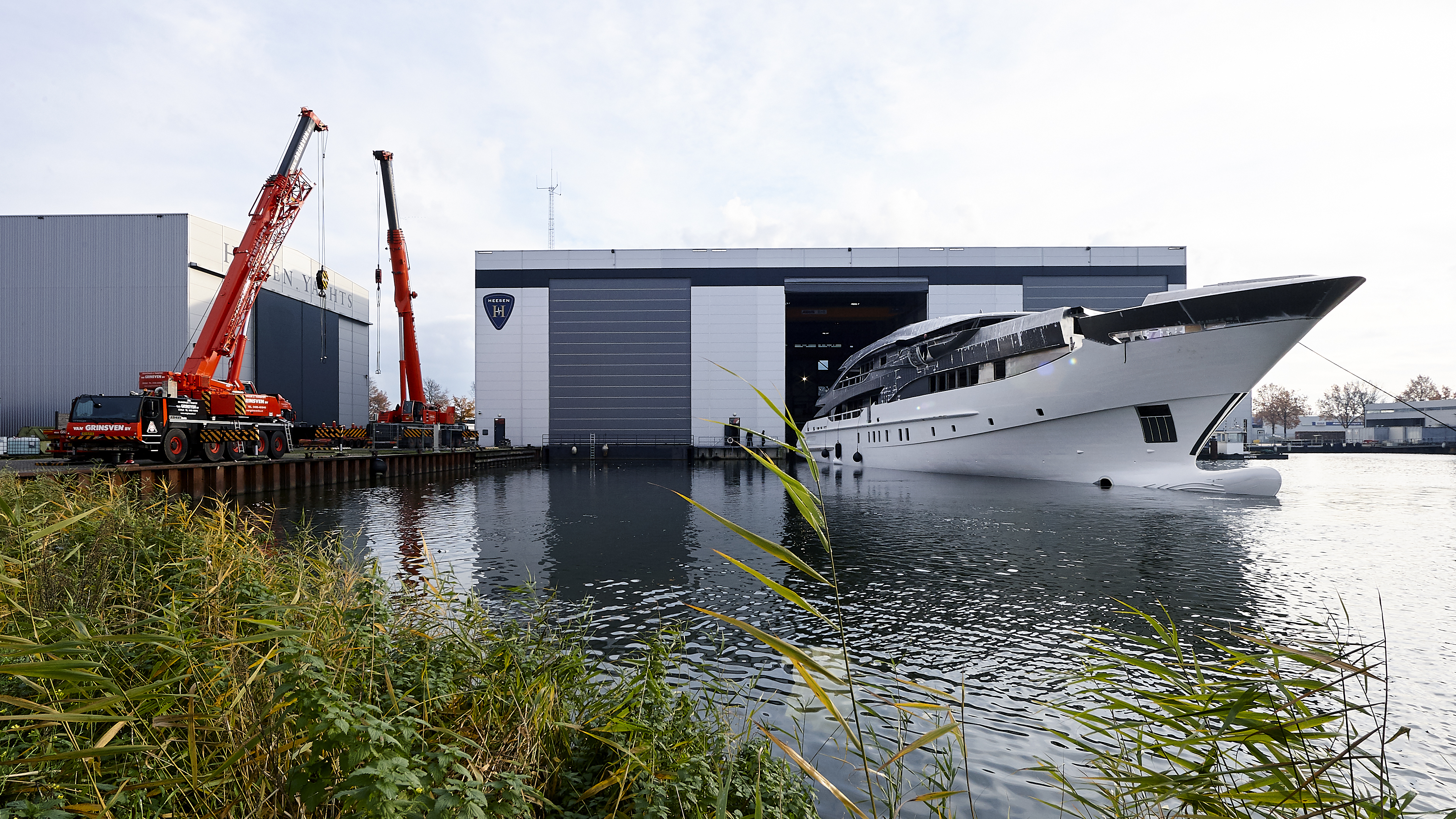
The owner appointed Reymond Langton to create a bright and elegant interior, making the most of the boat’s 770 GT. His 85-square-meter apartment is set forward on the main deck, comprising a private gym with steam room, office, full-beam bedroom and bathroom. The interior architecture throughout the main deck and upper deck saloons is in sycamore combined with understated geometric motifs. The delicate fabrics and soft furnishings interplay with artworks in glass, gypsum, resin and bronze.
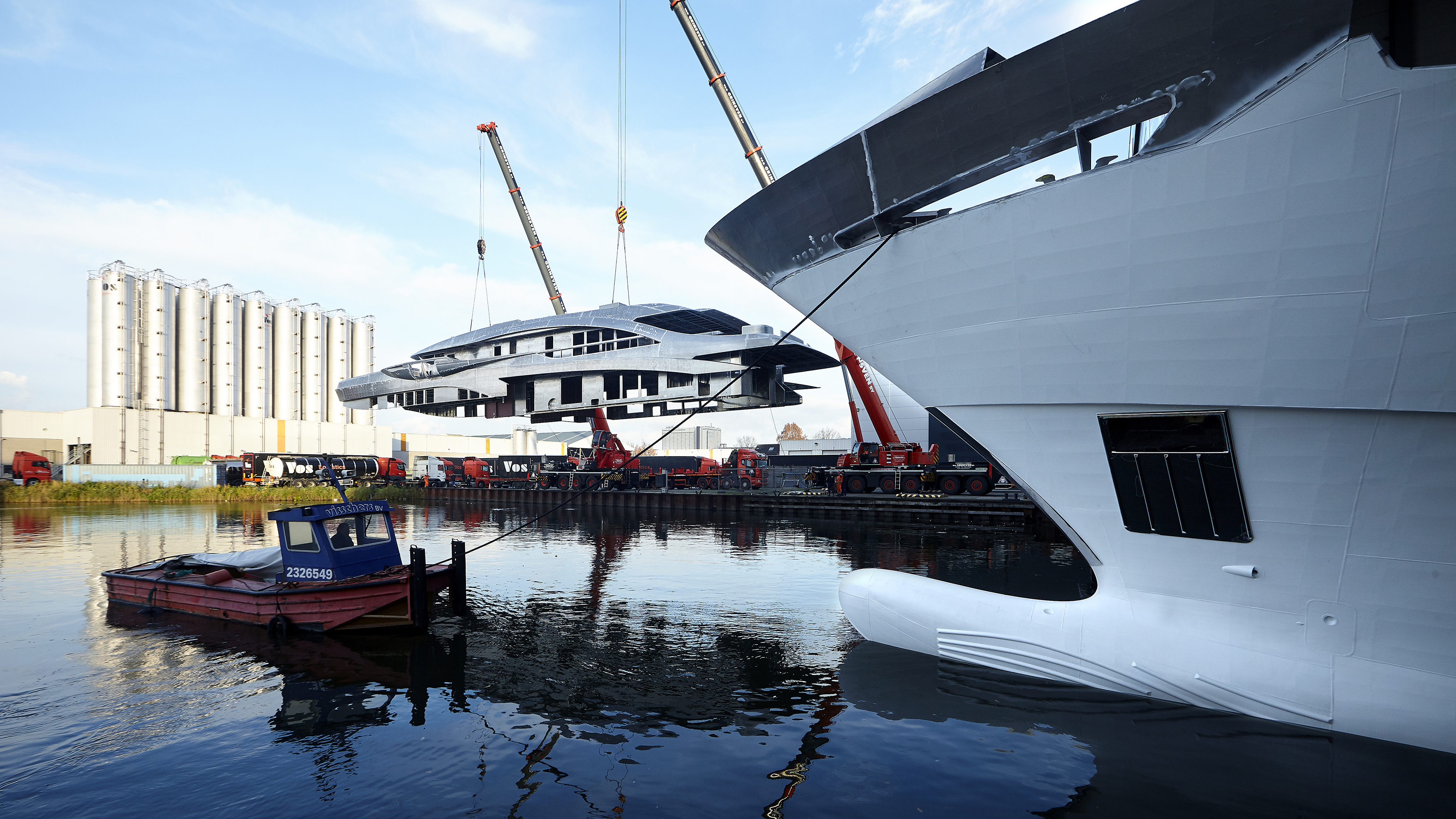
Accommodation for eight guests is split across four suites on the lower deck, all with king-size beds and private bathrooms. The fifth cabin is located on the bridge deck. Both owners and guests will be discreetly serviced by the 13 crew thanks to separate crew corridors and stairs.
Project Neptune complies with Lloyds 100A1 SSC Yacht LMC, Large Commercial Yacht LY3 and IMO Tier III exhaust emission regulations. Powered by twin MTU 8V 4000 M63 engines, the boat will reach a maximum speed of 15.5 knots with a cruising range at 13 knots of 4.300 nautical miles.
Neptune is due for delivery in 2019.

British studio H2 worked on the Heesen pre-engineered FDHF platform to create a contemporary profile that retains the Dutch yard’s family look. The subtle paint scheme has a silver nuance on the transom, wing station and mast. On the functional side, the exterior design includes tenders conveniently stored on the forward deck under hatch covers on the foredeck. The lower beach club houses water toys. A 3.5-meter long fixed platform provides easy access to the water. Warm teak, blue backlit panels and bamboo finishing of the outdoor lounge areas blend with the ocean beyond.

The owner appointed Reymond Langton to create a bright and elegant interior, making the most of the boat’s 770 GT. His 85-square-meter apartment is set forward on the main deck, comprising a private gym with steam room, office, full-beam bedroom and bathroom. The interior architecture throughout the main deck and upper deck saloons is in sycamore combined with understated geometric motifs. The delicate fabrics and soft furnishings interplay with artworks in glass, gypsum, resin and bronze.

Accommodation for eight guests is split across four suites on the lower deck, all with king-size beds and private bathrooms. The fifth cabin is located on the bridge deck. Both owners and guests will be discreetly serviced by the 13 crew thanks to separate crew corridors and stairs.
Project Neptune complies with Lloyds 100A1 SSC Yacht LMC, Large Commercial Yacht LY3 and IMO Tier III exhaust emission regulations. Powered by twin MTU 8V 4000 M63 engines, the boat will reach a maximum speed of 15.5 knots with a cruising range at 13 knots of 4.300 nautical miles.
Neptune is due for delivery in 2019.
