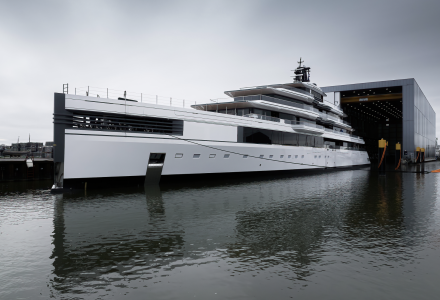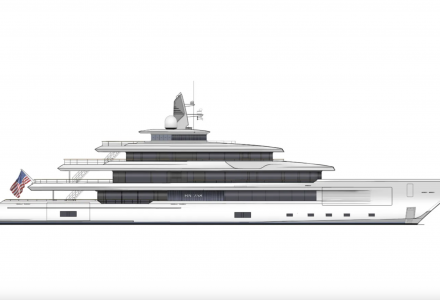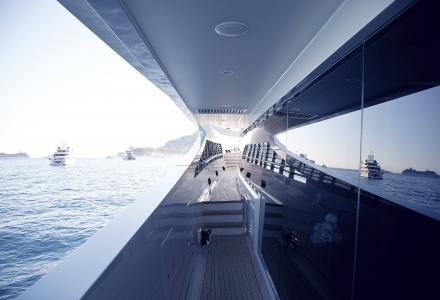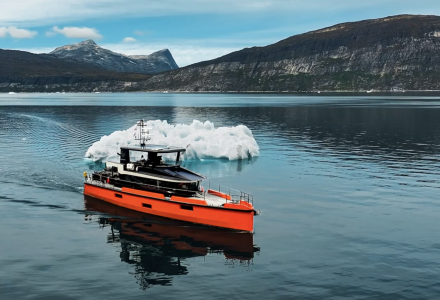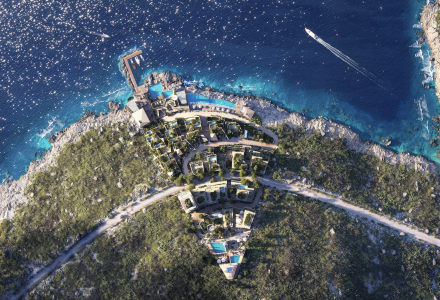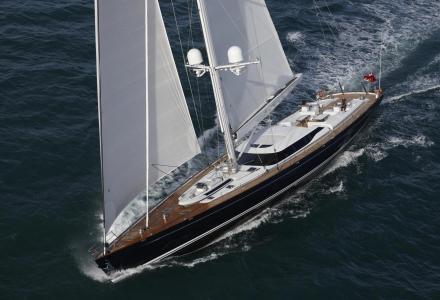Project 1011, Feadship's latest superyacht, has made its debut outside the construction shed at the Makkum facility, commencing the next phase of fitting out in preparation for North Sea sea trials before final delivery. Collaboratively designed by Sinot Yacht Architecture & Design and Azure Yacht Design, the yacht boasts a clean-cut exterior with a distinctive vertical bow, presenting a purposeful personality.
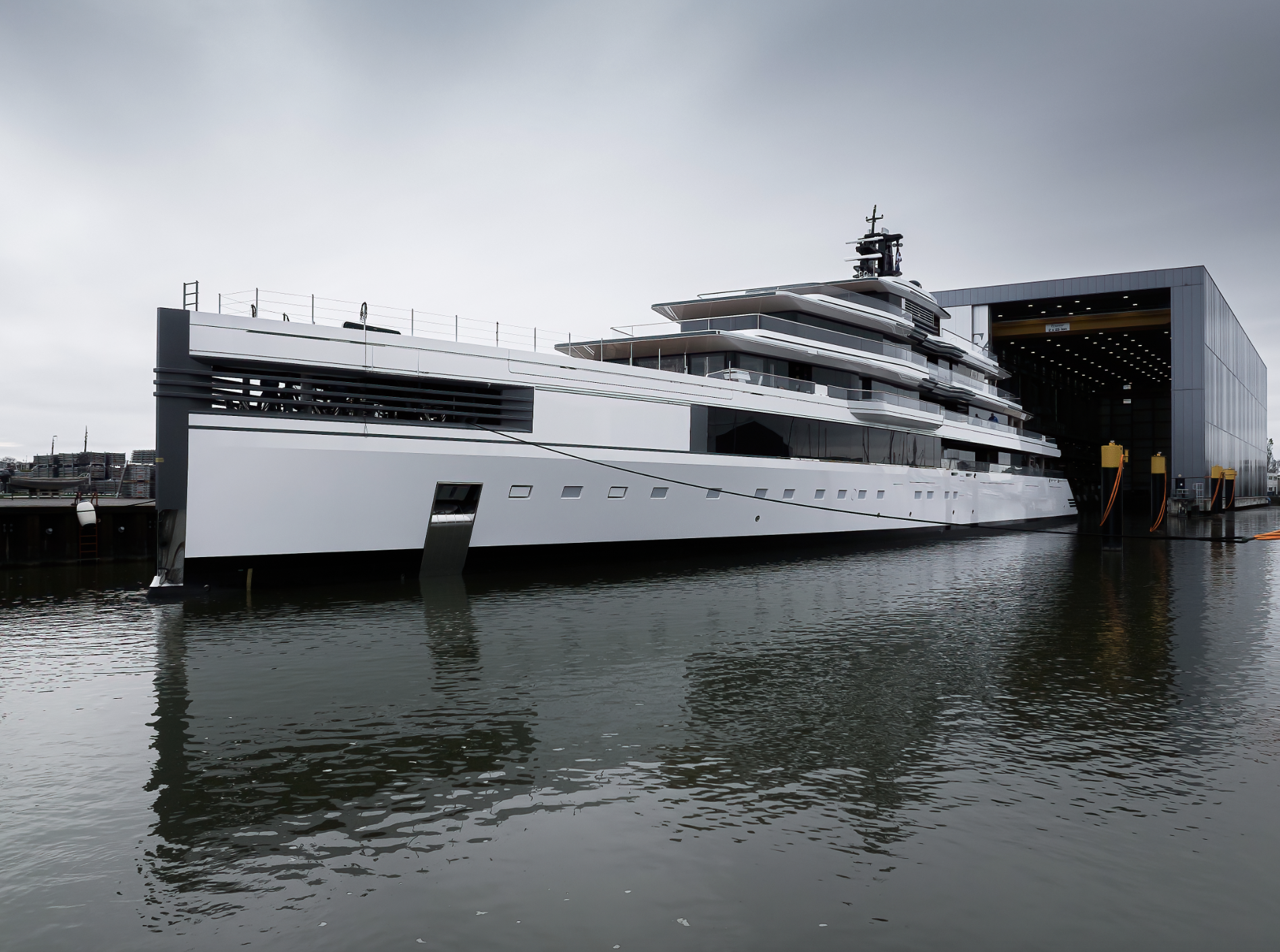
Crafted for a seasoned owner deeply involved in the 103-meter project, Project 1011 breaks new ground in design and engineering. Featuring a remarkable 1,100 square meters of exterior glass, the yacht incorporates twenty exterior sliding doors, twelve glass windbreaks, four outdoor hot tubs, and a main deck swimming pool covering its entire height.
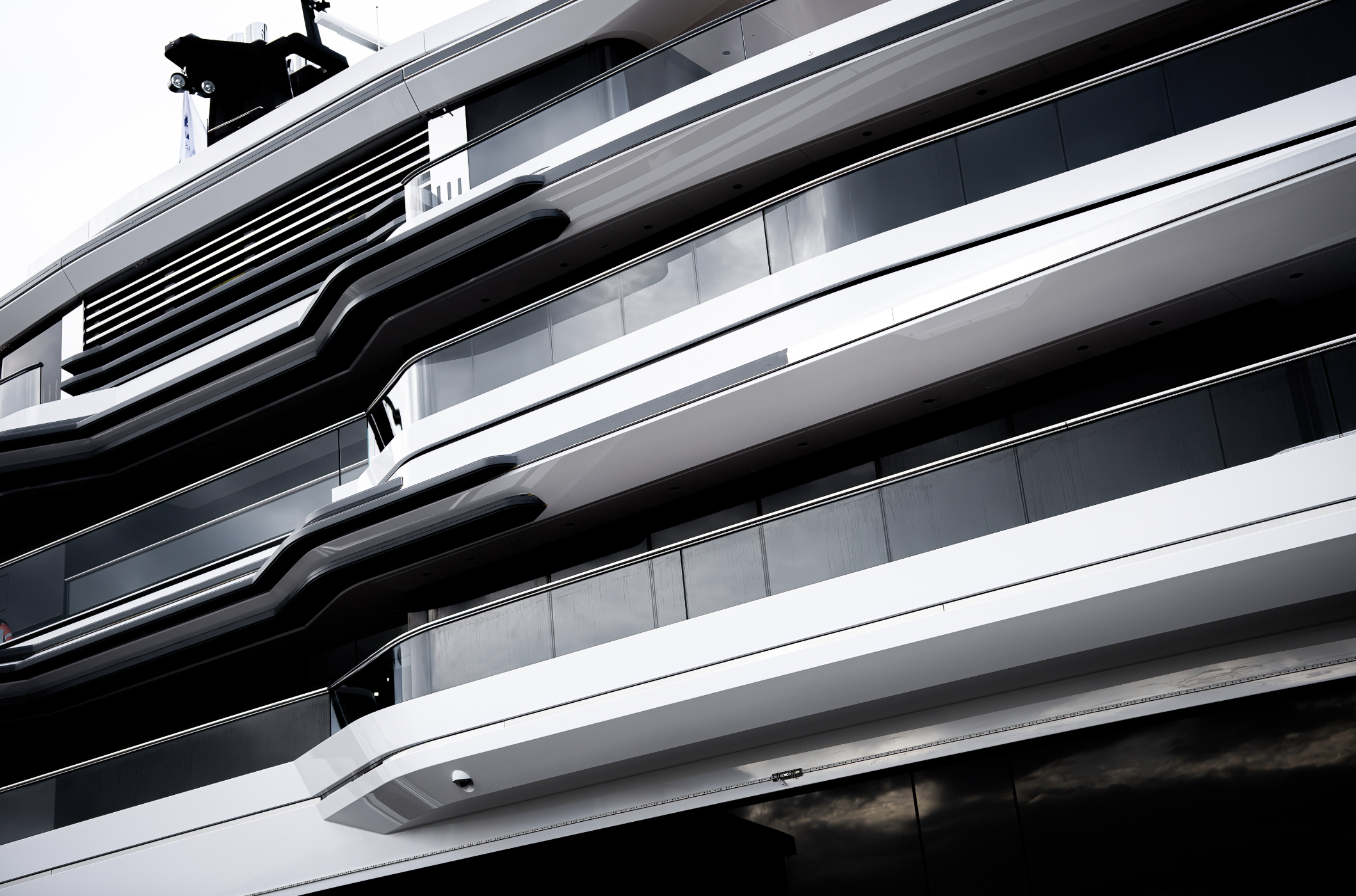
The forward helipad conceals a helicopter hangar, and eight hull doors, including the largest tender garage door ever on a Feadship, enhance its functionality.
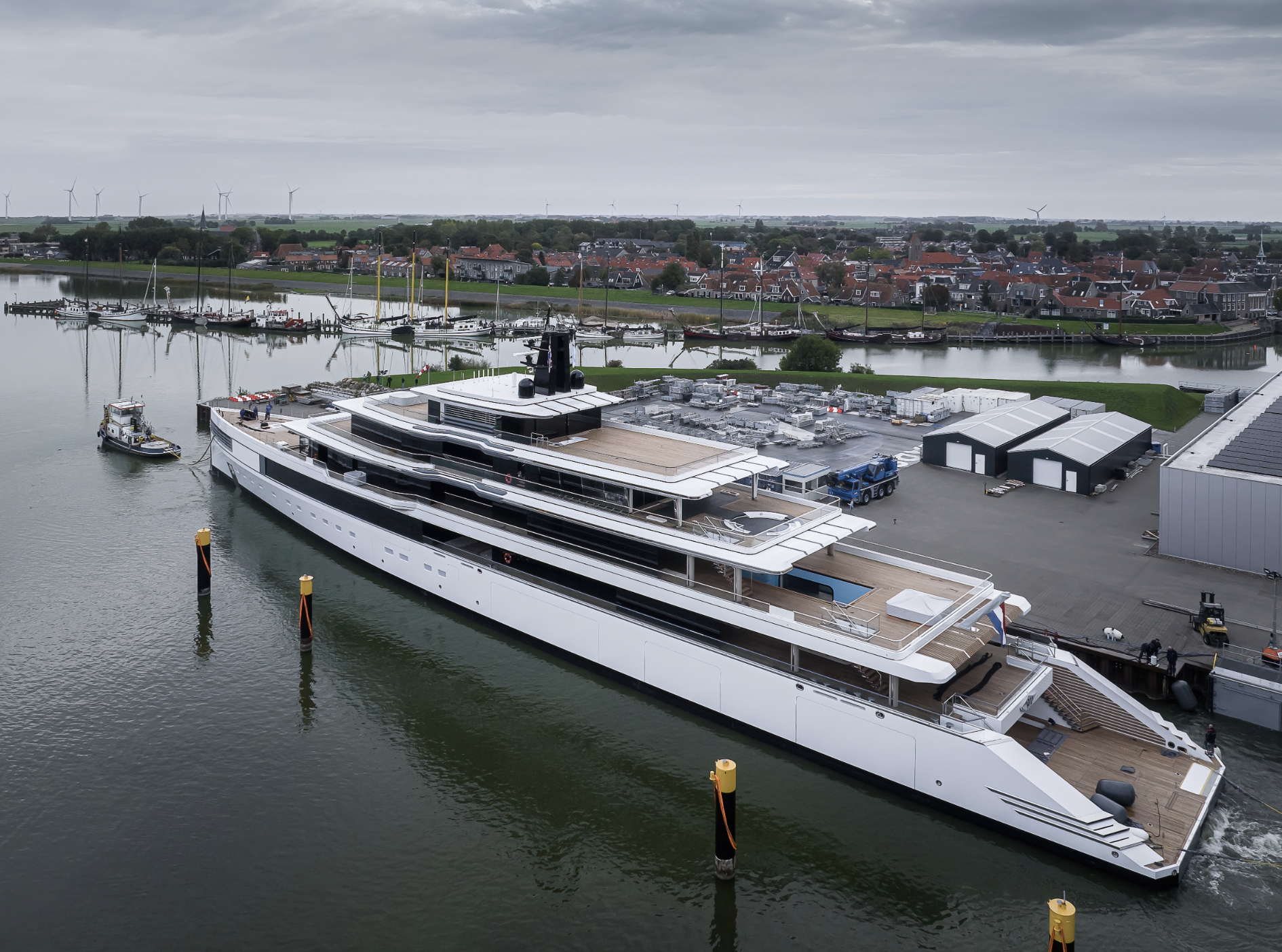
Despite challenging criteria, including similar amenities to the owner's previous 6,000GT yacht in half the volume, Project 1011 excels in space planning and innovative solutions. The design introduces a single-deck engine room, a groundbreaking concept that maximizes guest areas. The engineering feats continue with expansive glass suites, a colossal 15-meter tender garage door, fully retractable glass doors, a futuristic Kongsberg bridge, and a towering glass staircase and elevator in the main atrium.
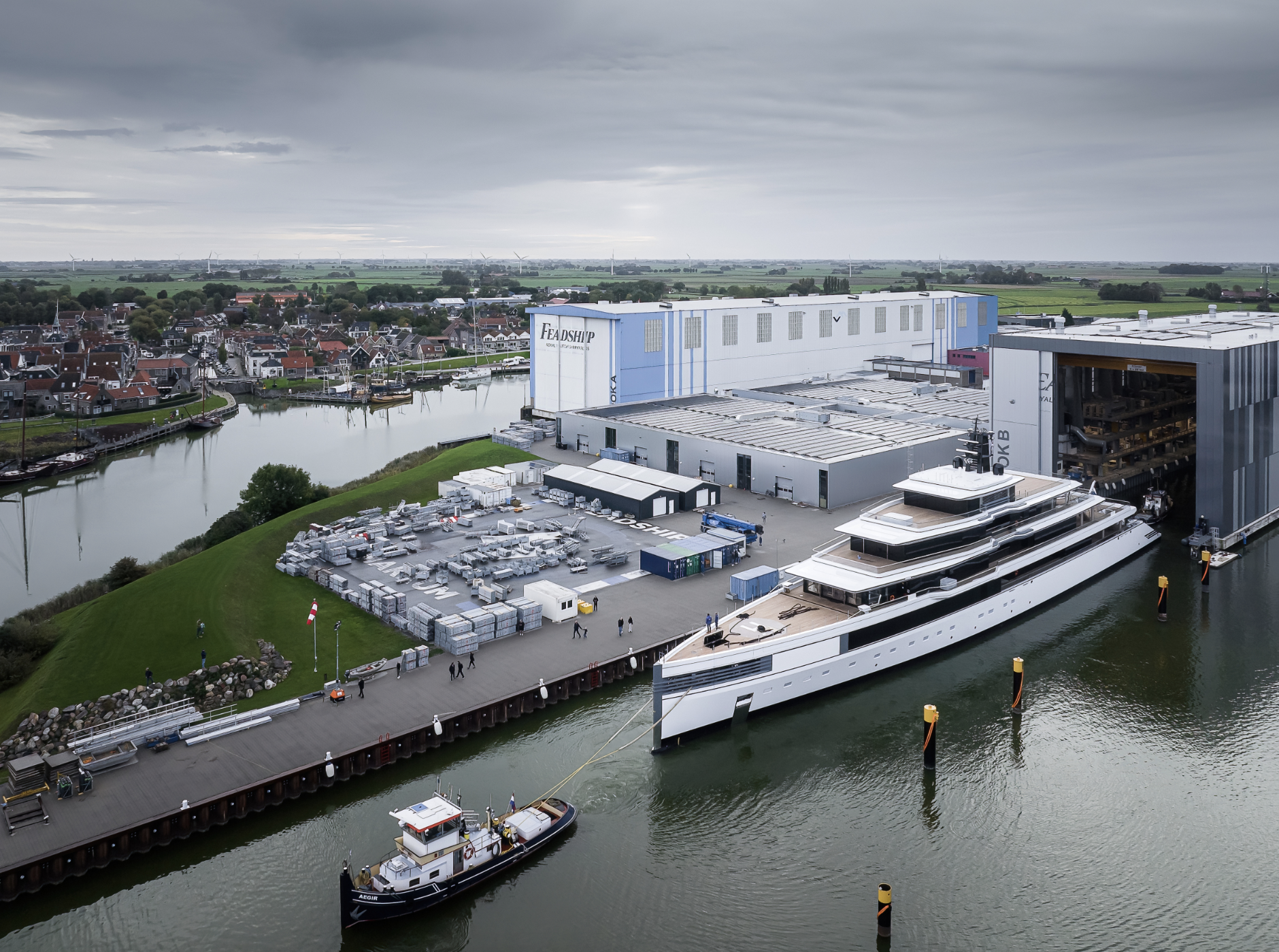
Based in the Netherlands and with roots dating back to 1849, Feadship was formed as a group in 1949 as a marketing partnership between six Dutch shipyards, de Vries Lentch, Van de Stadt, Witsen & Vis, Akerboom, De Vries Scheepsbouw and Van Lent Shipyard, and De Voogt Naval Architects. Feadship is well-known as one of the Netherlands’ most elite yacht builders and delivers superyachts from 50–100+ meters in length.
Credits: Feadship
