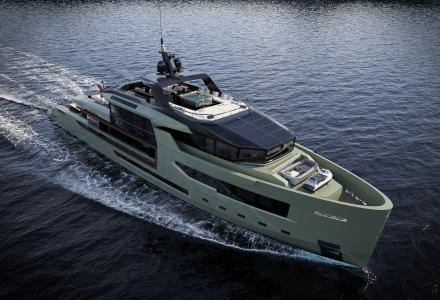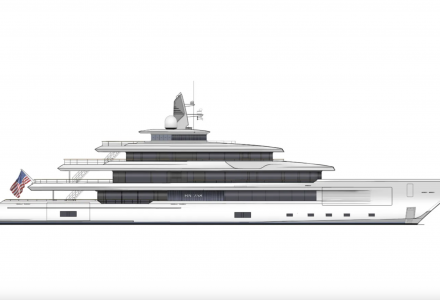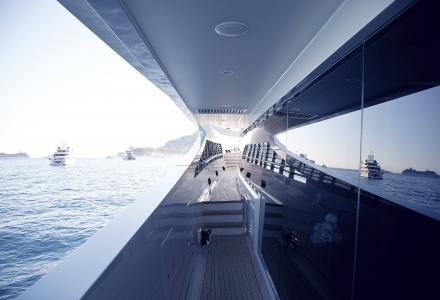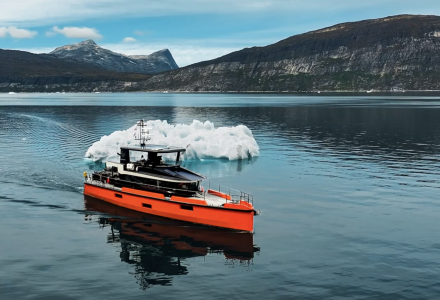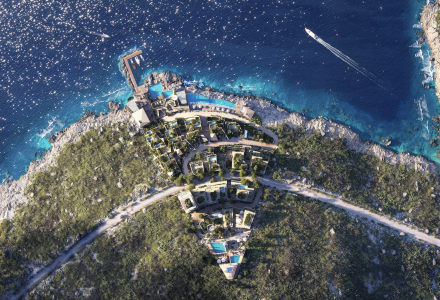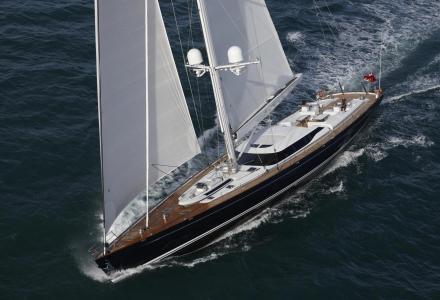Arcadia Yachts continues to look ahead and has decided to confirm their entry into the world of steel hulled vessels with their new FOR.TH gamma, where FOR.TH stands for Forward Thinking. This project closely follows the yard’s philosophy, and together with Hot Lab Studio, the collaboration that produced the successful A100+ continues.
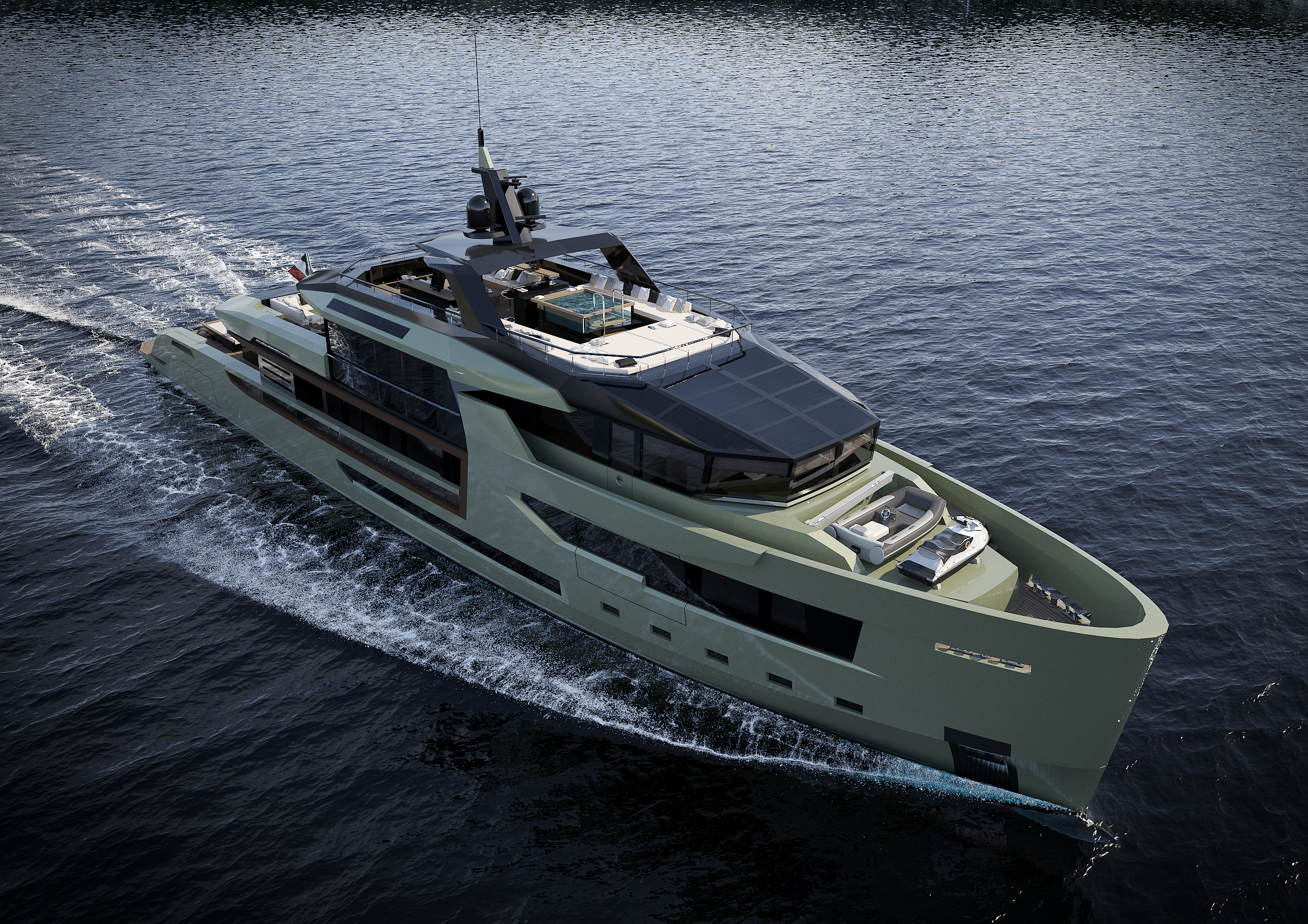
The first model of the Gamma FOR.TH will be 47 meters long, with a maximum beam of 9 meters. Contact with the surrounding environment will be assured by the use of large glass surfaces and open transoms on both the main and upper decks. Arcadia Yachts’ typical linear design is contrasted by an almost completely glass prism, of clear architectural inspiration, providing the interiors with a great amount of natural illumination. This conceptually extreme contrast is emphasized by the sharp modeling of the superstructure, whose fragmented elements create an appearance of distance, just like glass prisms. A light frame, in chromatic contrast with the rest, ideally reunites the shapes in a play of solids and voids that permits daylight to inundate the interiors.
Usable space is concentrated just a bit forward of amidships to allow for ample sunlit and shaded areas on the after decks, but the play of solids and voids, that literally fragment the lines of the yacht, suggests of an upward movement towards the stern, restoring dynamism to the whole.
All exterior design solutions reflect the maximum in conviviality. Design philosophy for the proposed interiors is based on a refined and contemporary open floor plan, clearly citing modern real-estate design. Spacious salons closely interact with the open air, doubling our perception; the proposed layout links interior to exterior in a relationship without barriers. All this on a yacht with a displacement of just under 500 gt.
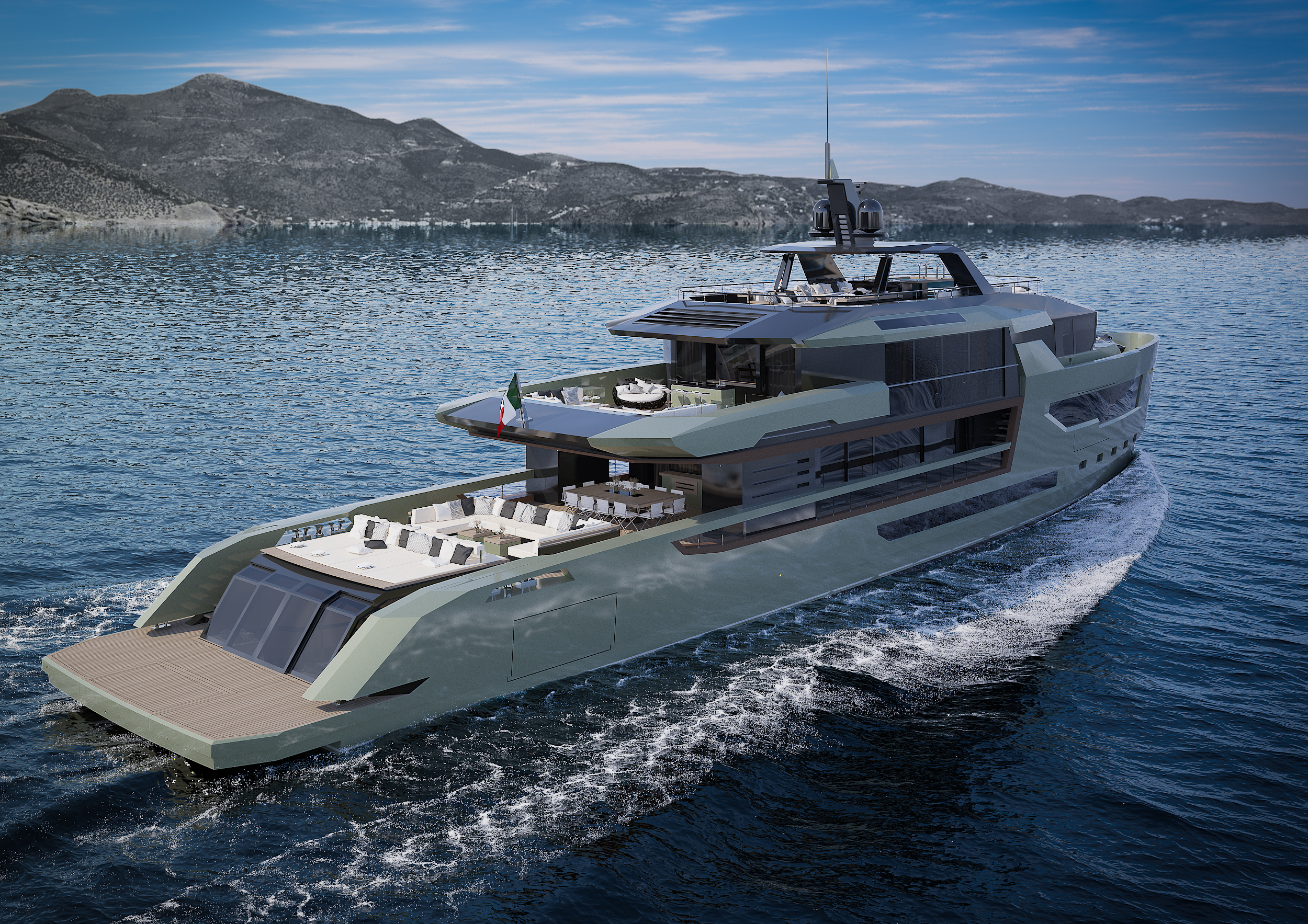
The 78 sqm. sundeck is surrounded by a discreet, low level structure that provides a base for the slender hardtop struts. The bodywork is painted completely black and merges with the glass prisms that delineate the bridge windscreen. The solar panels are lodged inside the prisms, a traditional Arcadia design distinction. Here the Italian yard proposes the possibility of a transparent jacuzzi surrounded by a spacious “C” shaped sunbathing area located on the forward half of the deck, with two linear settees and a central table tastefully set on the after part of the deck. The bar zone is found in the central part of the deck, facing aft to serve guests on barstools next to the pool.
There is another bar on the upper deck, shielded by a laminated structure that lets the sun filter through when desired. One of the many solutions for the upper deck that the yard has also developed includes two facing “L” shaped settees. This configuration creates the quintessential convivial area, covering an incredible 43 sqm. The convertible sky-lounge is another distinguishing feature of the Arcadia style; the full-height side windows slide forward until they completely disappear from sight, while the settees are placed to allow every seated guest to feel the sea breeze. Light inundates the area vertically from several skylights.
Of great interest is the proposal for a separate dining area, similar to the typical layout found on yachts over 70 meters long, connected to the kitchens below by means of a pantry that assures precise and discrete attendance by the crew, without disturbing the guests in any way. Taken all together, 68 sqm. of space is dedicated to the guests on this deck. The upper deck is completed by the Captain’s private quarters, with direct access to the wheelhouse.
The layout proposal for the main deck’s aft area (totaling 90 sqm.) also ensures the maximum in use of space. First, the dining table for eight, sheltered and shaded by the structure of the overhead deck. Then, after a large ”C” shaped settee, a spacious sun bathing area with removable backrests, providing further seating for guests, with a beach club/gym located below, separated from the stern by a large glass door aligned with the swimming platform. This solution lets a large amount of light through and eliminates any barrier to the view of the sea.
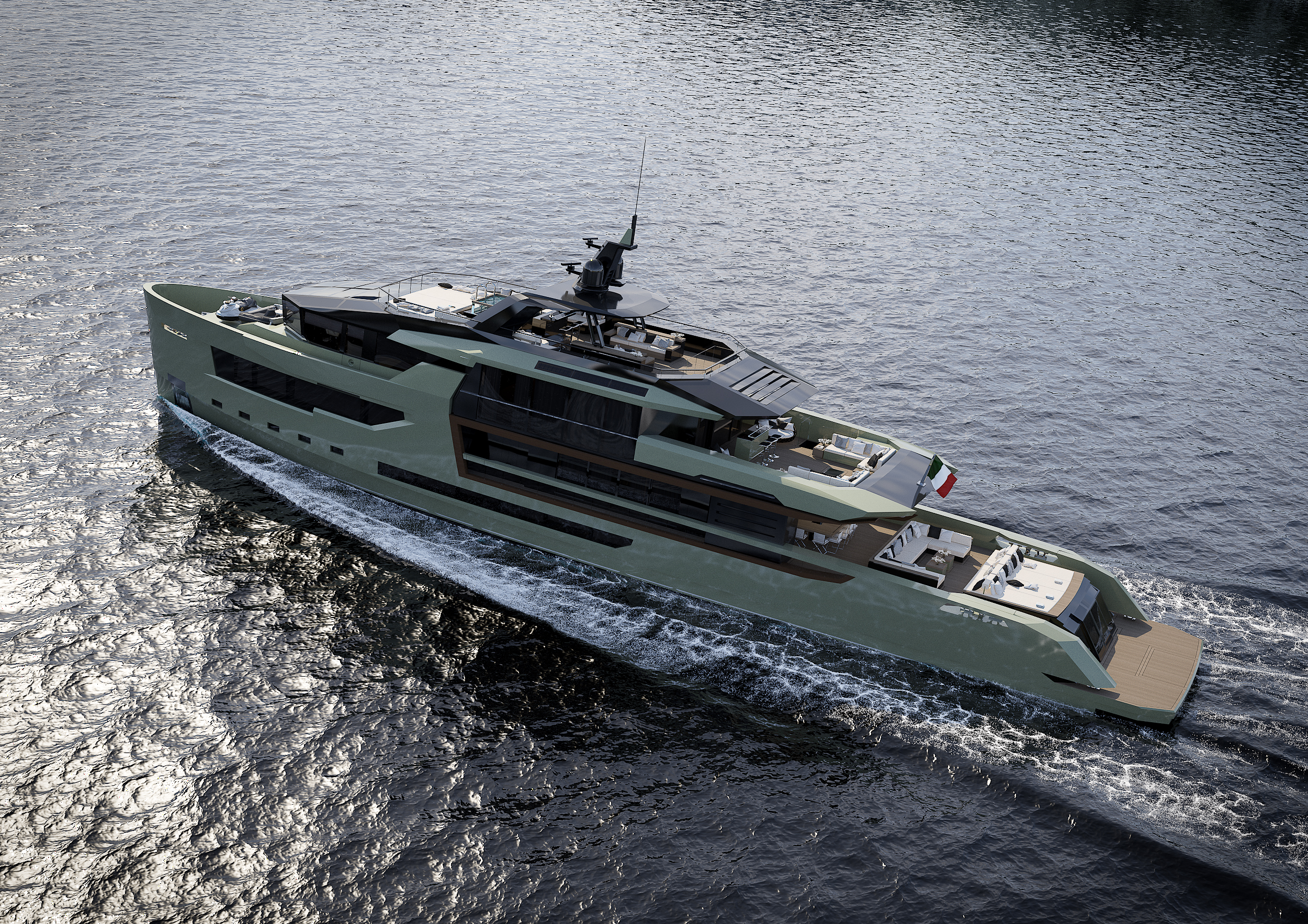
Also featured on the left and right of the 53 sqm. main interior salon are full-height glass doors that open onto the side decks, while access to the owner’s suite is through the owner’s office. This not only increases privacy but also assures considerable acoustic insulation. The suite offers 51 sqm. completely dedicated to the owner, and also features a private lateral terrace.
On the lower deck, guests have two 29 sqm. VIP cabins at their disposition, with private bathrooms and studios. The guest area is completed by two 16 sqm. twin-berth cabins with private bathrooms. An excellent feature is direct access to the crew area, permitting the crew to service the guest area without having to use the guest stairs.
