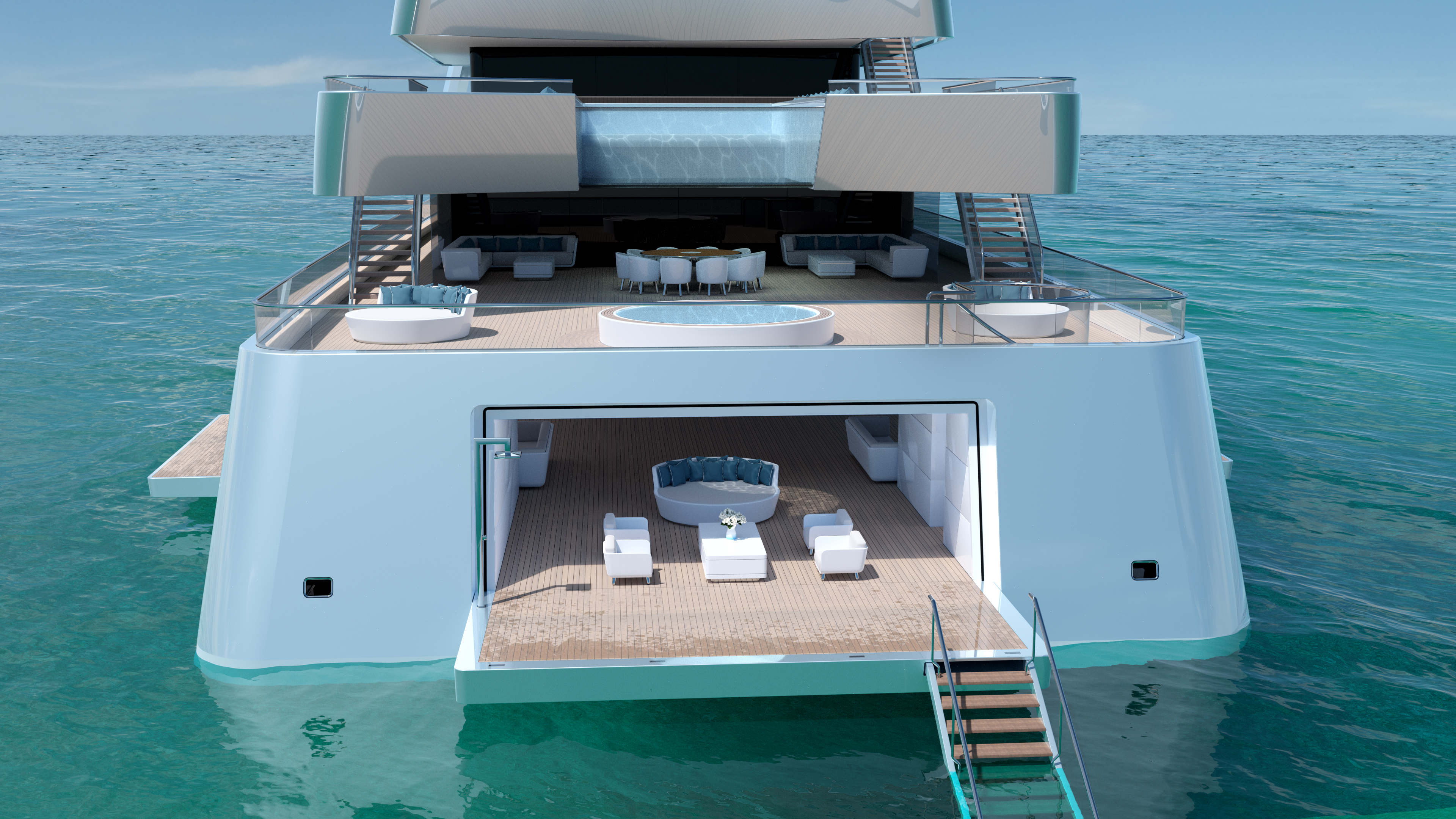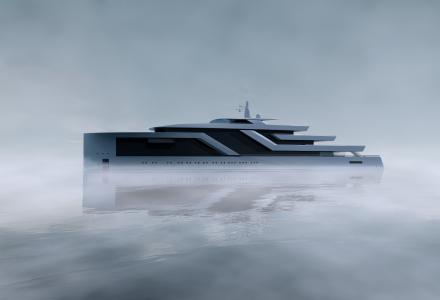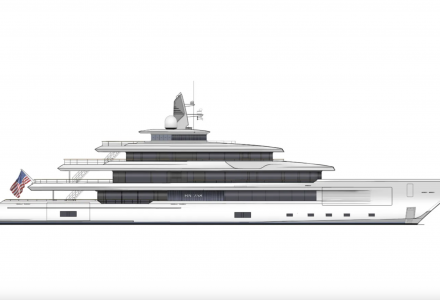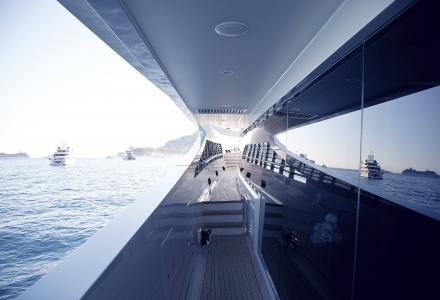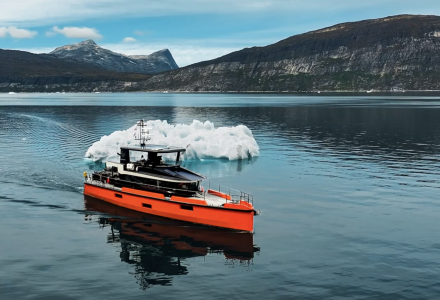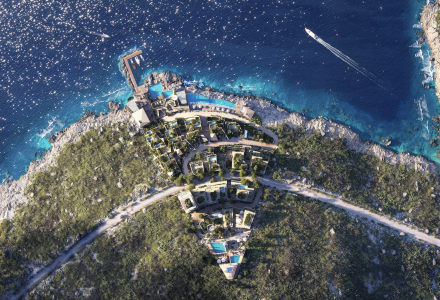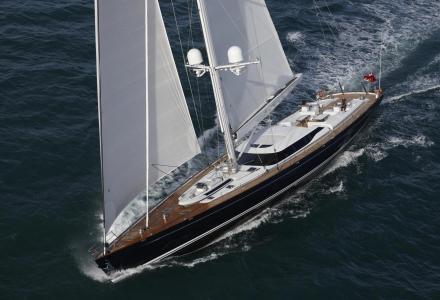A desire to experiment with large, bold surfaces inspired Isaac Burrough’s latest design concept. The 100-metre motor yacht mixes straight lines and hard chamfers with large, bold surfaces and sweeping curves. This unique combination creates a design that is not only massive in size but also in character, giving it a strong and outspoken presence.
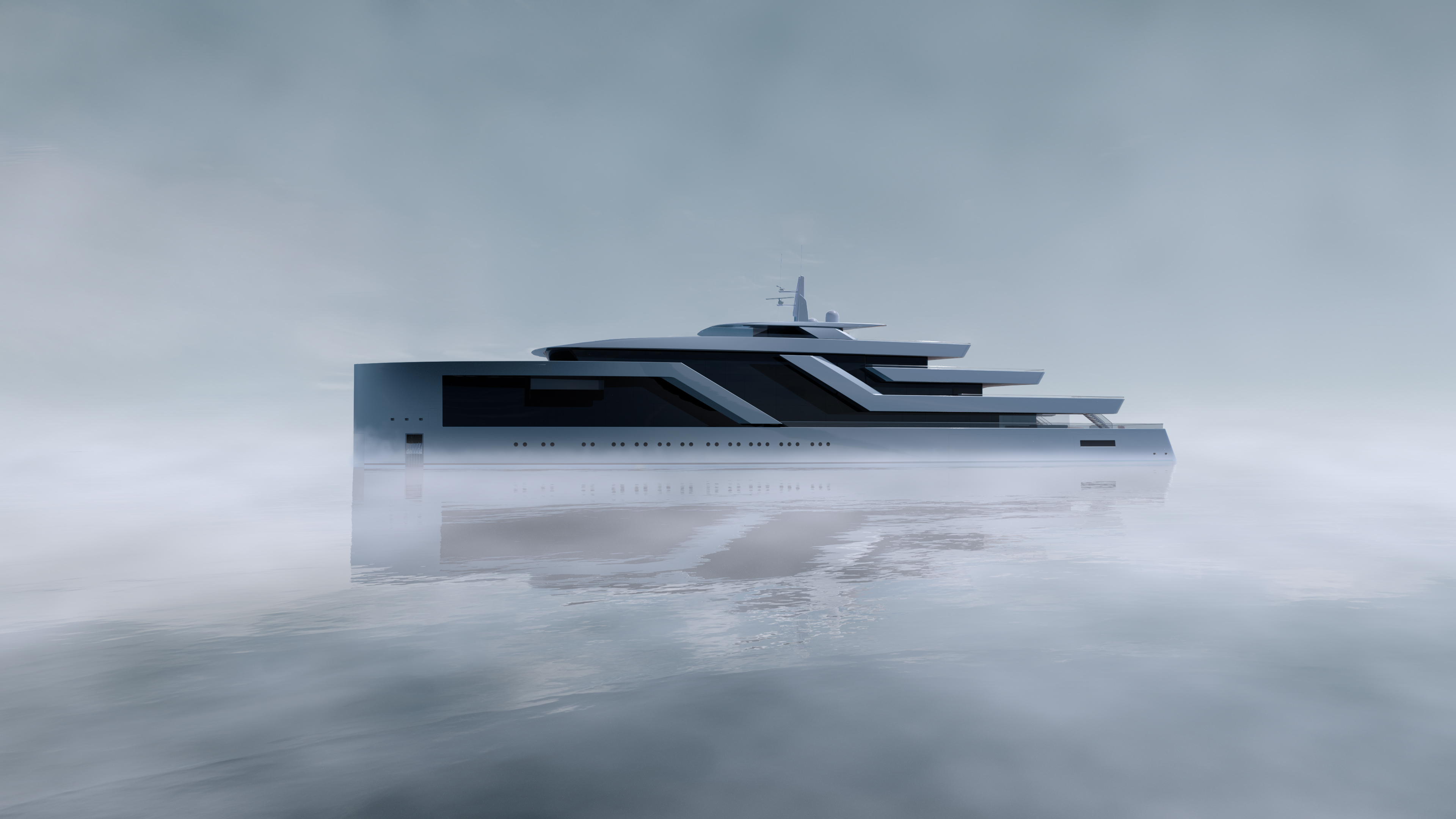
“During my career, I have worked on a lot of builds with really complex exterior surfacing, which is often really stunning, but for this design I thought it would be interesting to step away from that and try experimenting with larger, bolder surfaces.” - Isaac Burrough
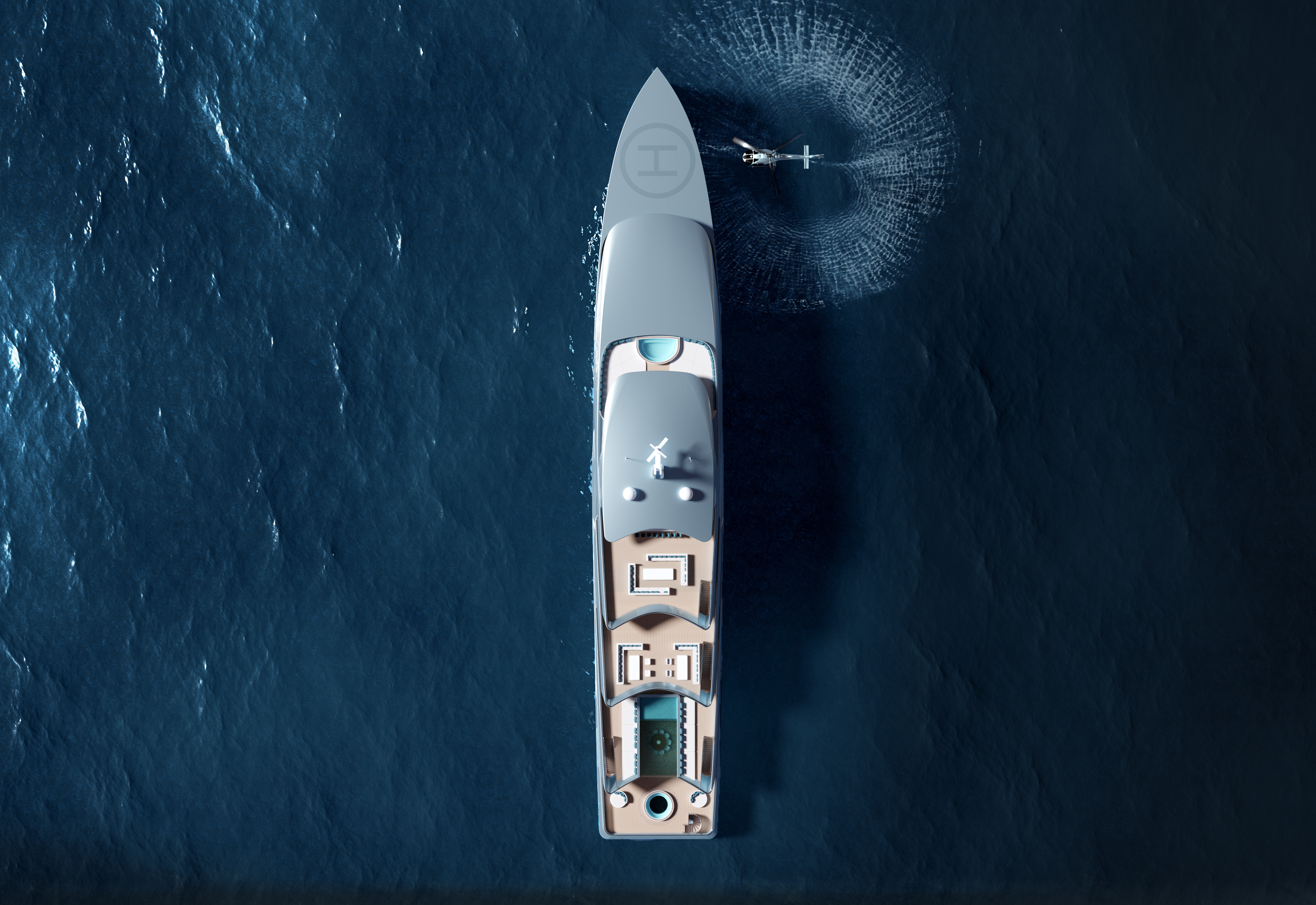
Early in the process, Burrough realised that in order to achieve the posture and stance he was looking for he would need to raise the bow a full deck higher than is conventional on a vessel this size. The outcome of this is an 11-metre high bow that amplifies the boldness of the design. This also allows the owner’s cabin to be extended further forward, giving an extra-large cabin that incorporates a private lounge, office, yoga studio, double ensuites and dressing areas, plus two outdoor balconies off the bedroom.
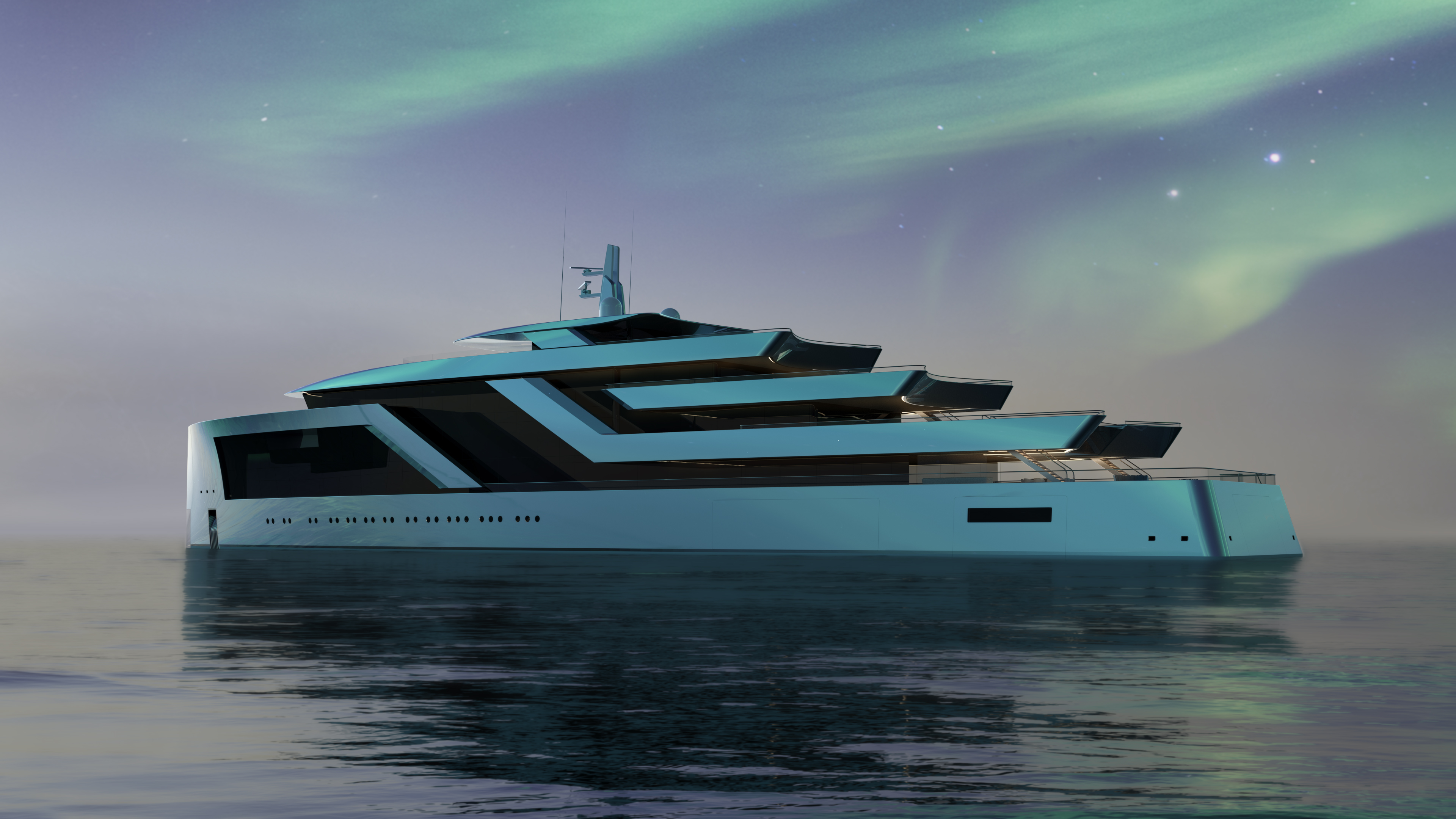
As a result of the increase in bow height, there are two levels on the yacht that require hull windows. In keeping with the design ethos of the yacht, Burrough has opted to create one large section of glass that extends over the two decks. This not only gives the yacht a distinctive look but also enables floor to ceiling windows in the owner’s cabin, helping to create a solid connection with the environment. Just aft of the hull windows are the yacht’s most distinctive styling elements; the owner’s and bridge decks sharply turn in the middle of the yacht to reveal a glass facade that extends over three decks. Behind this glass is a three-storey atrium that fills the main staircase with natural light. This is a dramatic feature of the yacht no matter whether you are viewing it from on board or from the quay.
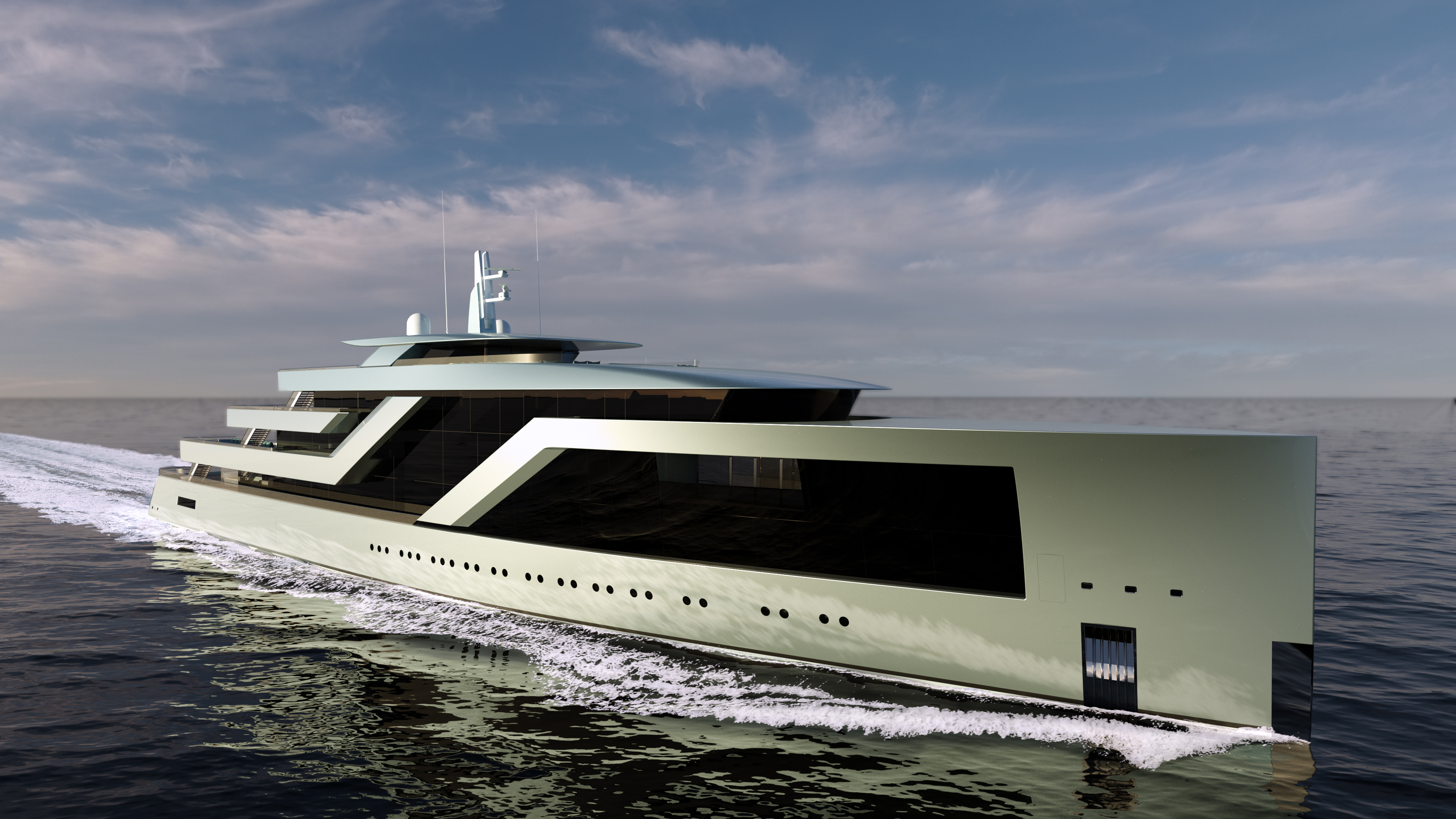
Another innovation on this yacht concept is the location of the spa area. Rather than being placed on the lower deck next to the beach club, as convention dictates, it has instead been positioned on the aft of the owner’s deck.
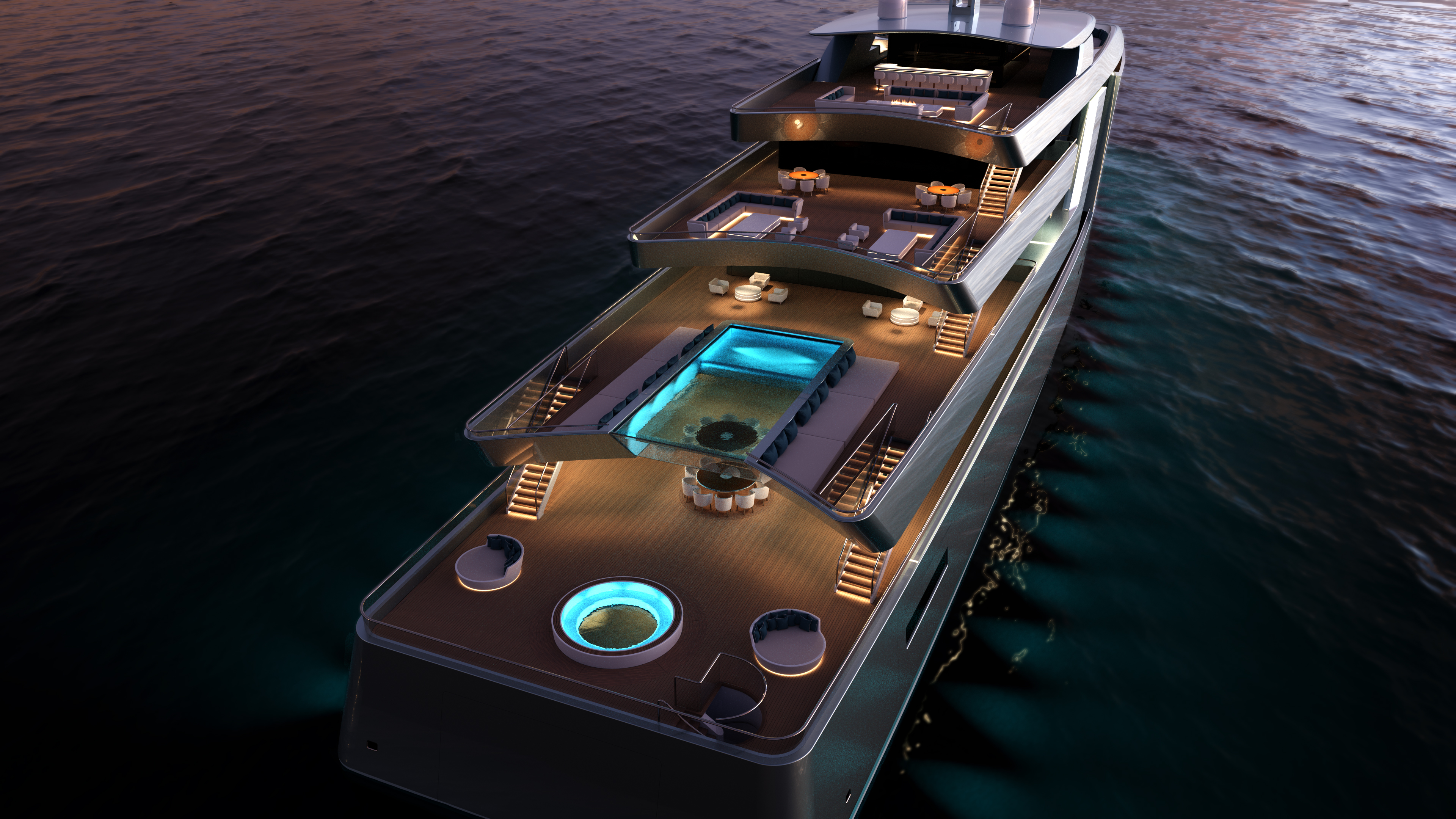
The key to this shift was to create the ultimate spa experience; by moving it away from the more active beach club and tender bay areas, the spa becomes a dedicated relaxation and wellness space. Incorporating a gym, sauna, steam and snow rooms, salon, massage room, and a separate lounge all in close proximity to the pool, and with great vistas from its elevated position, the spa is bound to be a favourite area for guests.
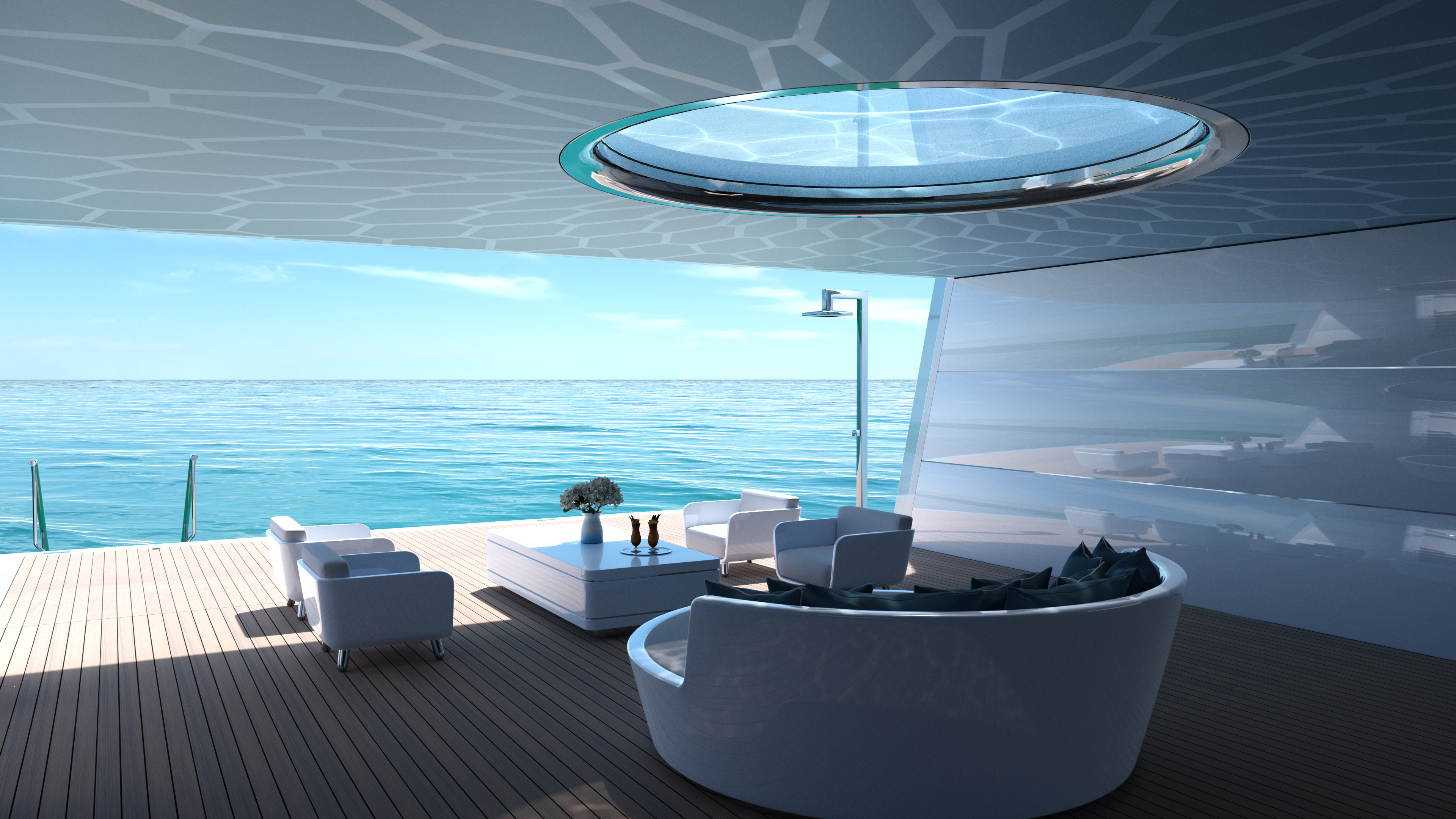
Stepping out onto the deck aft of the spa area you are greeted by a 10-metre long pool flanked on both sides by large sun pads. The aft and bottom of the pool are completely made of glass creating a spectacular focal point on the aft of the yacht. The circular jacuzzi also features a glass bottom to bring more natural light into the beach club below. The beach club and tender bay also benefit from the spa’s relocation; the beach club has grown to a massive 215m2 while the tender bay has enough space for three guest tenders each between seven and twelve metres in length, plus an array of toys.
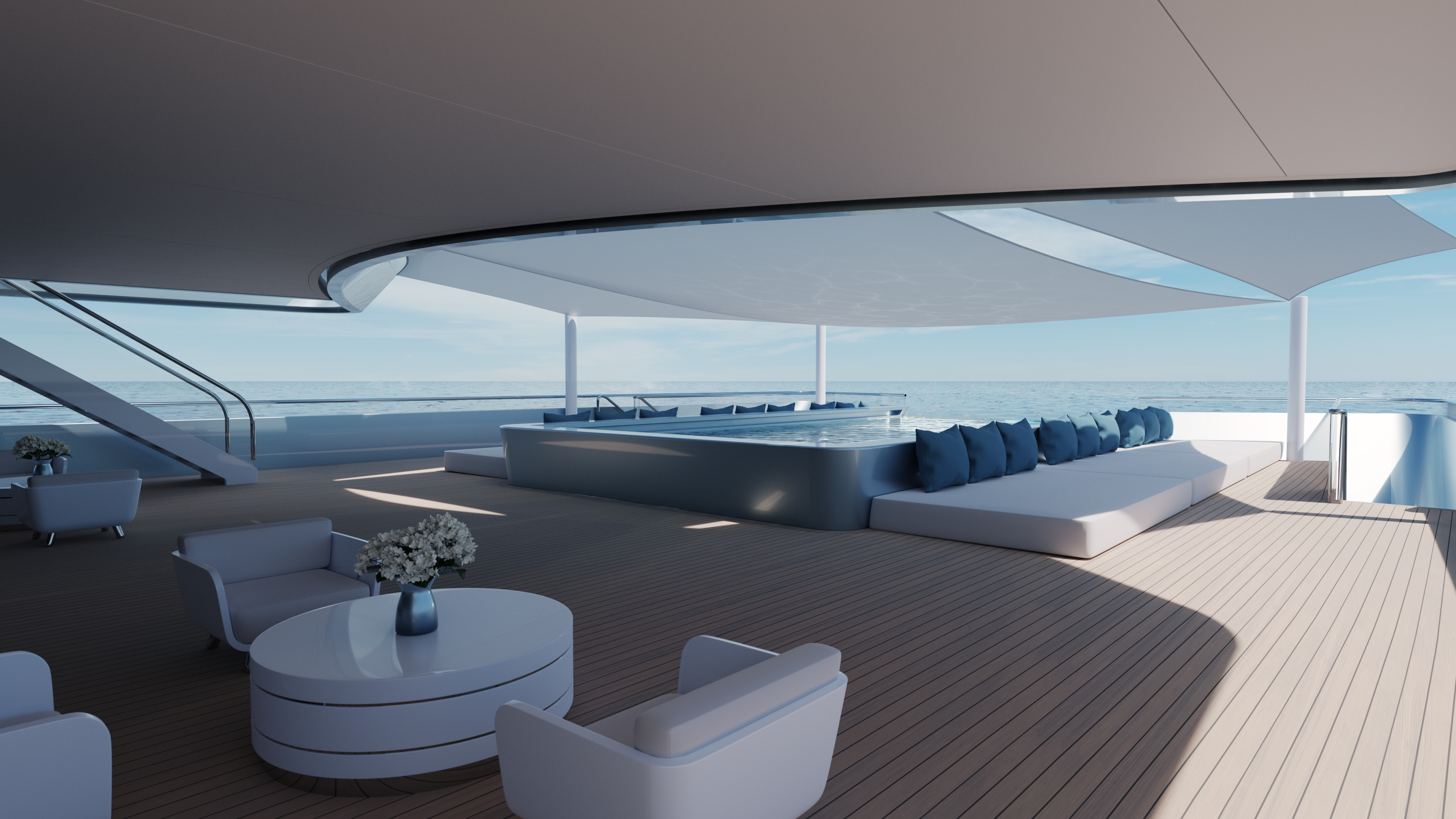
The yacht owes part of its powerful aesthetic to its cab-forward stance, this has the effect of shortening the bow and increasing the aft deck areas, with more useable outdoor space and good wind protection. The design creates a large 33-metre long sun deck, split into forward and aft areas by a central superstructure that allows access to the central staircase and lift. The forward deck area is a large space dominated by massive sun pads surrounding an equally large jacuzzi. Adjacent to this are smaller dining tables and large 1.3-metre deep couches perfect for lounging. The aft section of the deck is set up for entertaining and features a large barbeque and bar in front of two large ‘L’ shaped couches with seating capacity for 24. A fire pit has been integrated into the coffee table to create the perfect ambience for guests to relax, socialise, and enjoy the view.
