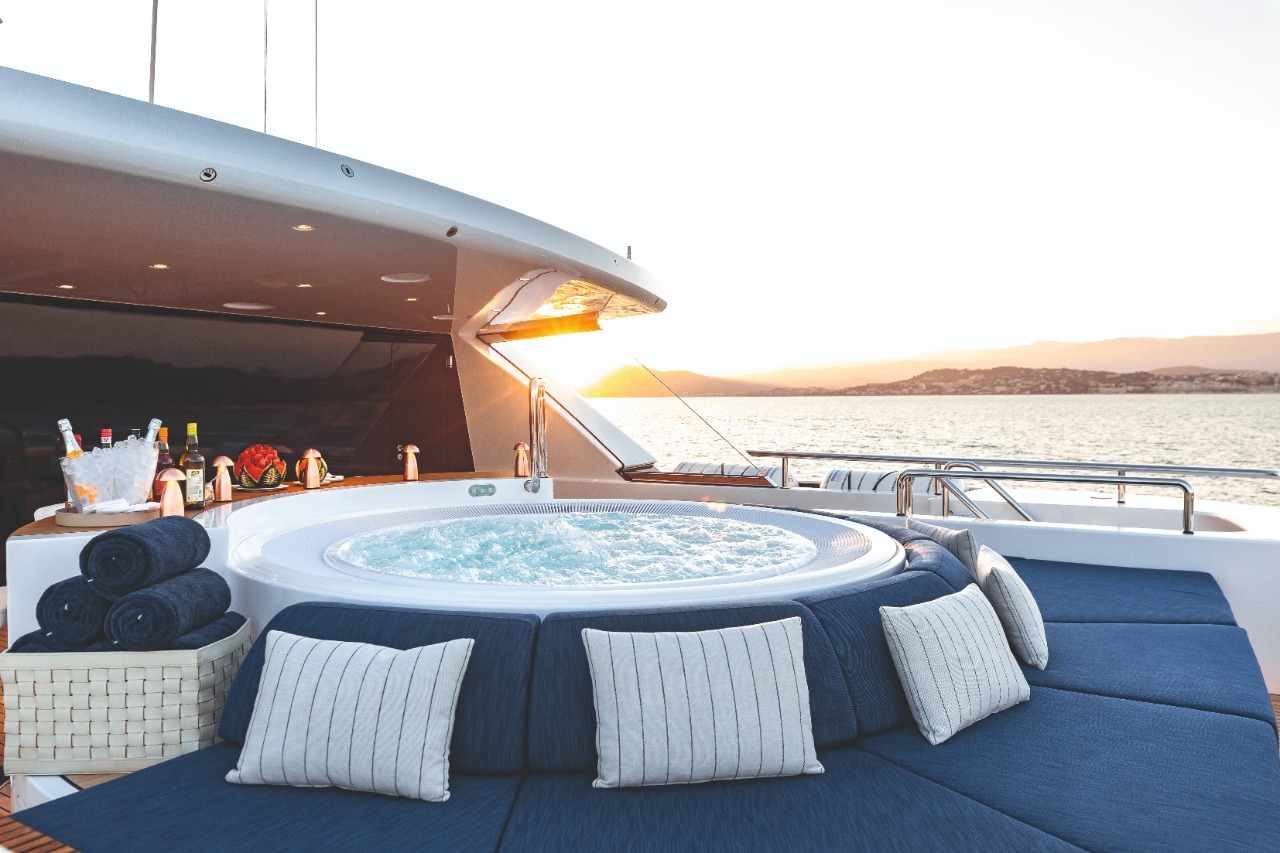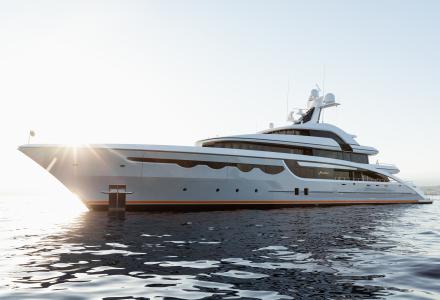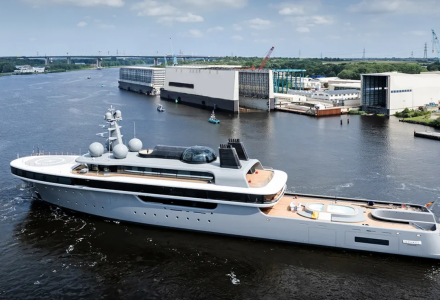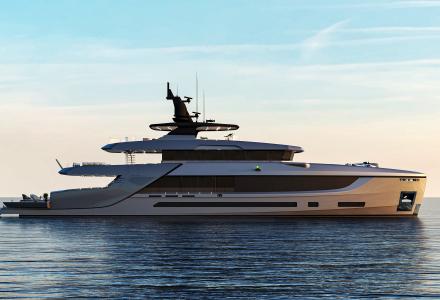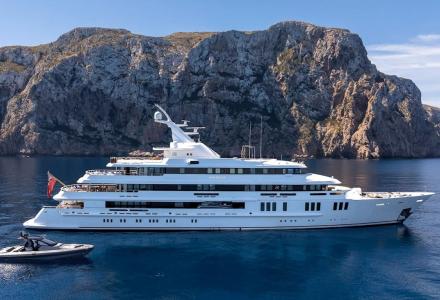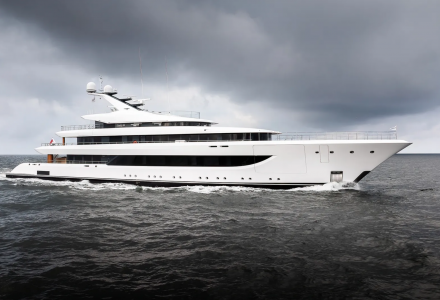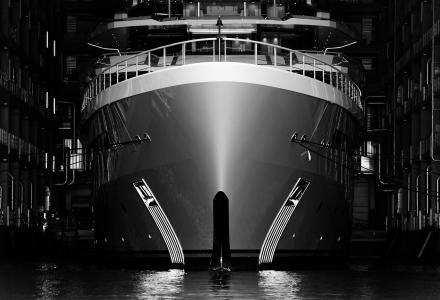The German shipyard Abeking & Rasmussen has delivered a new motor yacht - the 68-metre Soaring - under extraordinary conditions.
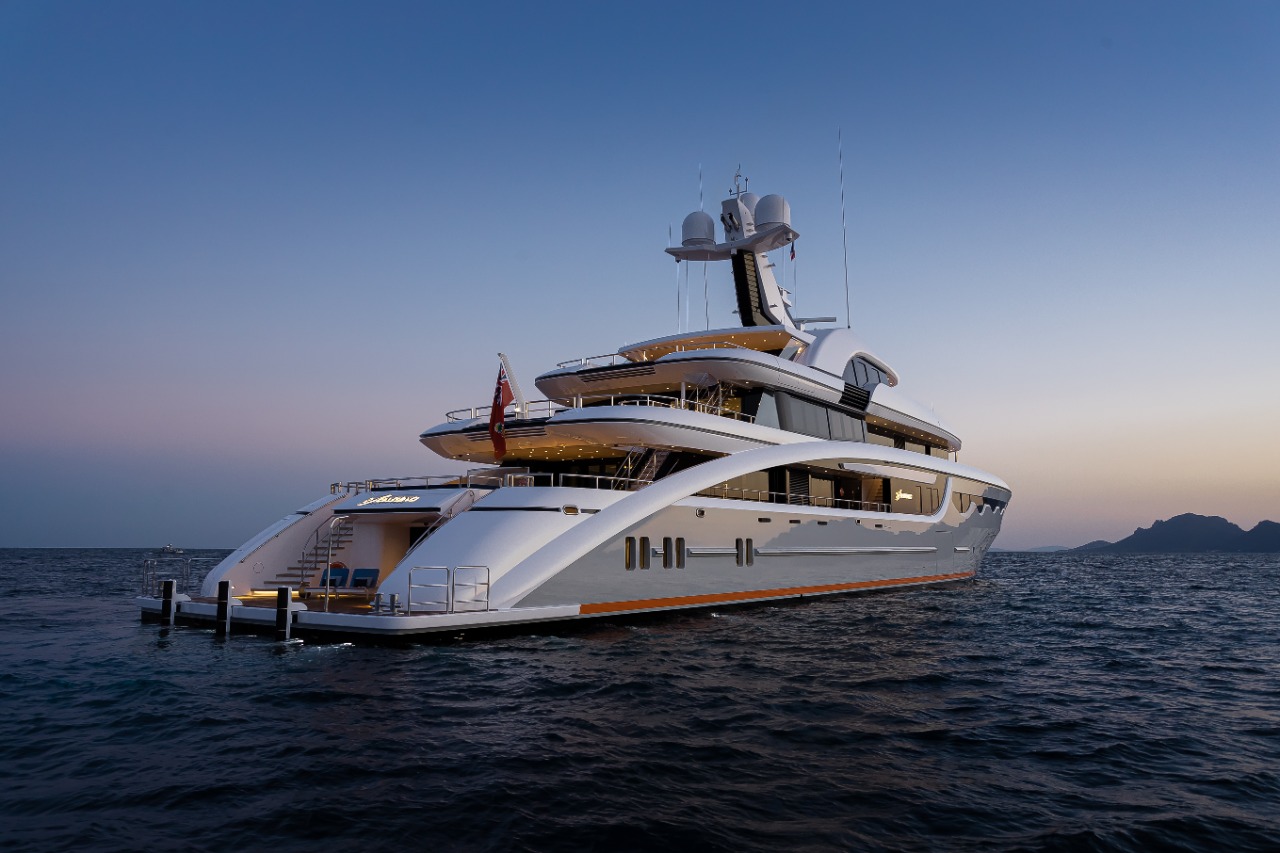
Jörg Kleymann, Senior Project Manager of the company’s Yacht department, is not going to forget this particular experience: “About two weeks before the superyacht was to be handed over, half of Europe was engulfed into a ‘lockdown’ caused by the Covid-19 pandemic”. According to Kleymann, “It was simultaneously an extremely challenging time and a bold demonstration of the efficiency and flexibility of Abeking & Rasmussen, even under the harshest of conditions”. A special crisis management team, an elaborate safety and hygiene concept, as well as a two-shift production approach, helped the shipyard to deliver the yacht on time.
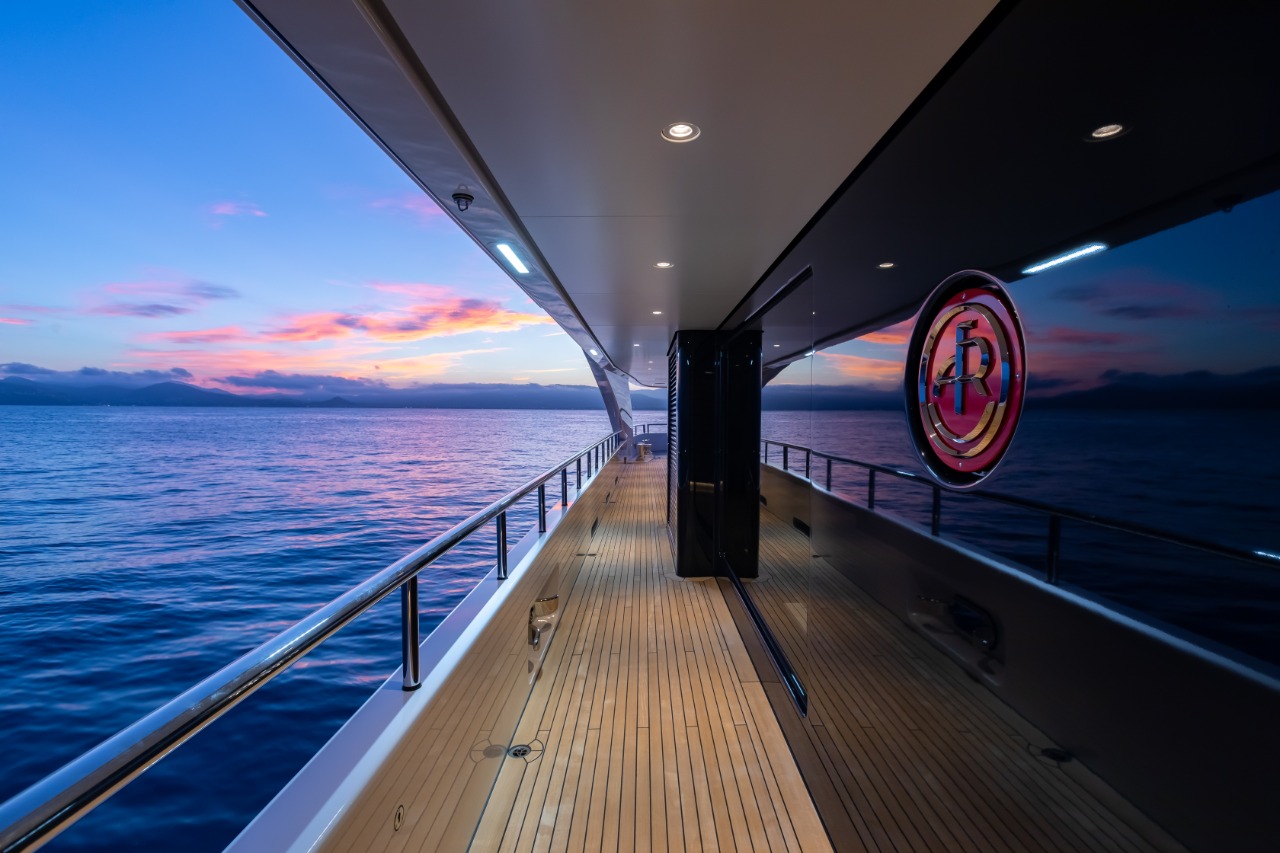
Soaring was built for an experienced owner whose briefing listed, amongst other things, a separate owner’s deck with aft looking grand master suite, the biggest possible tender and a gym together with a wellness centre both with direct access to water.
Apart from the Owner’s area the yacht features 4 Double-cabins and 1 VIP Suite, as well as generous double and single crew cabins in the bow, providing accommodation for up to 18 crew members.
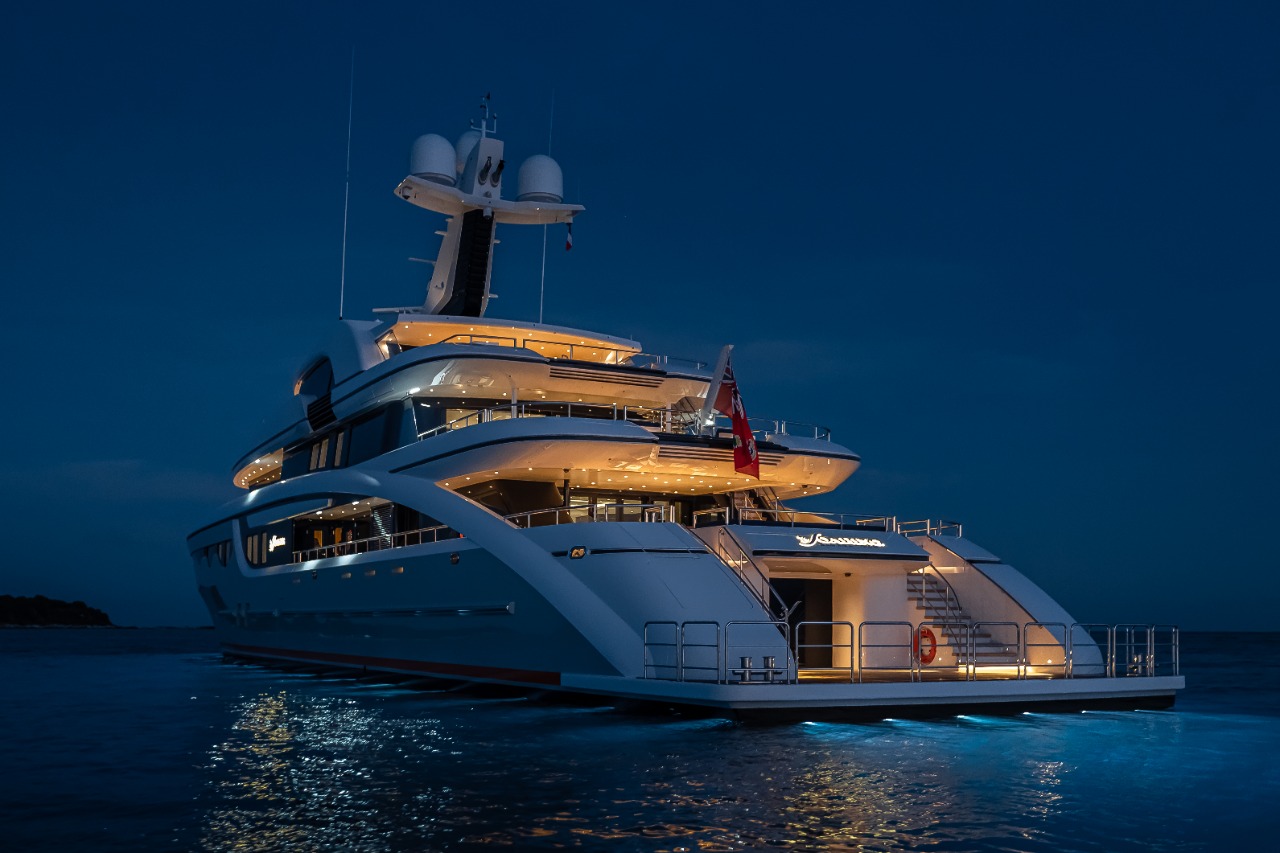
The design pitch was won by Focus Yacht Design. The Bremen studio, only a short car ride from the yard itself, created a truly distinctive and impressive design with the harmonious and contemporary exterior, the prominent window surface, elegant grey–white colour scheme and Soaring’s signature aesthetic feature - a striking line stretching all the way from the bow to the swim platform.
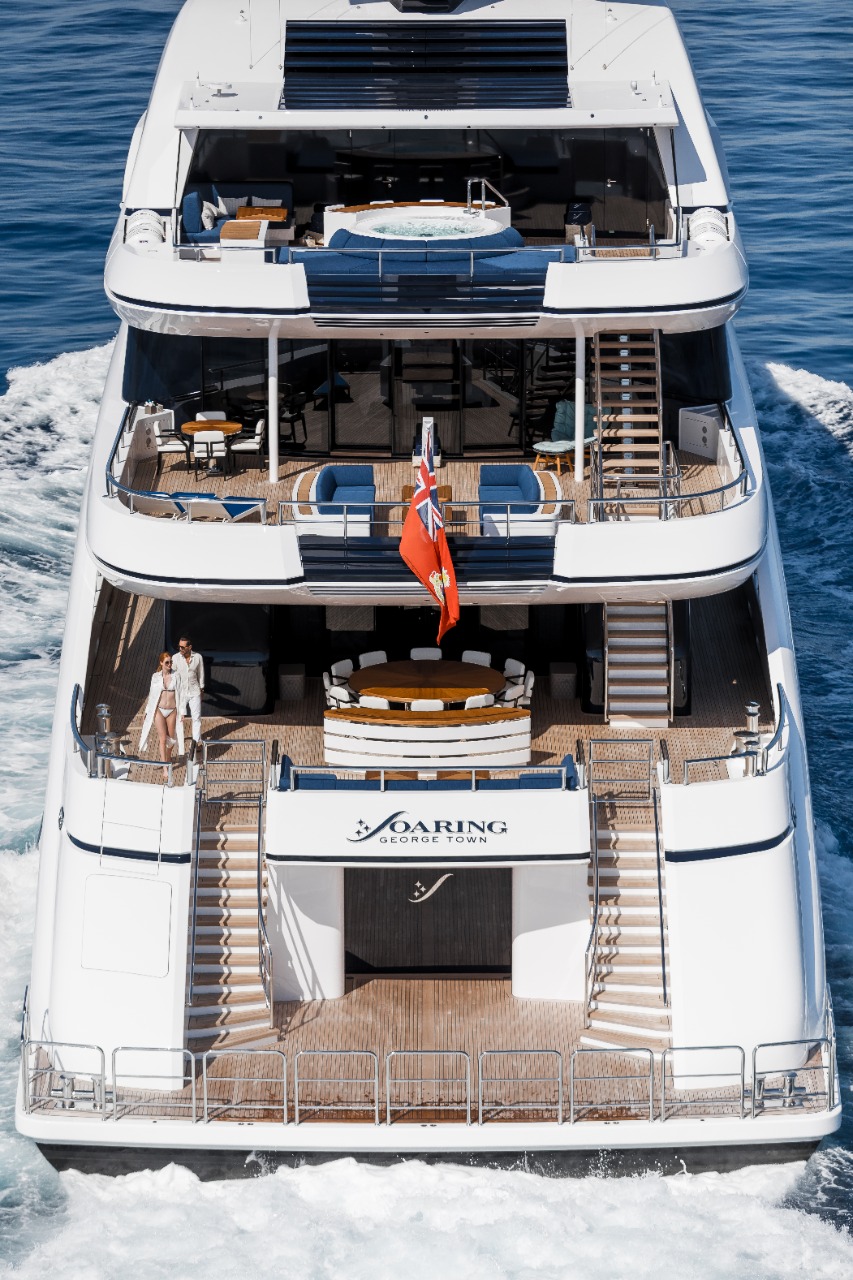
In the words of Soaring’s designer Thomas Mühe: “I have experimented with this solid line, stretching the entire length of the superyacht, for years. And it all, finally, came together in Soaring”.
Further distinctive design elements are the bow side windows that work as a unified and solid feature lending the superyacht an element of dynamics. Thomas Mühe comments on the commission and its execution: “Our goal was not to put together a selection of attractive details, but to create a coherent and harmonious whole that was to be simultaneously impressive and imposing but most of all a reflection and representation of the owner’s central life themes and requests. Early on it was clear that the owner valued originality and had no interest in a yacht that could easily be mistaken for another”.
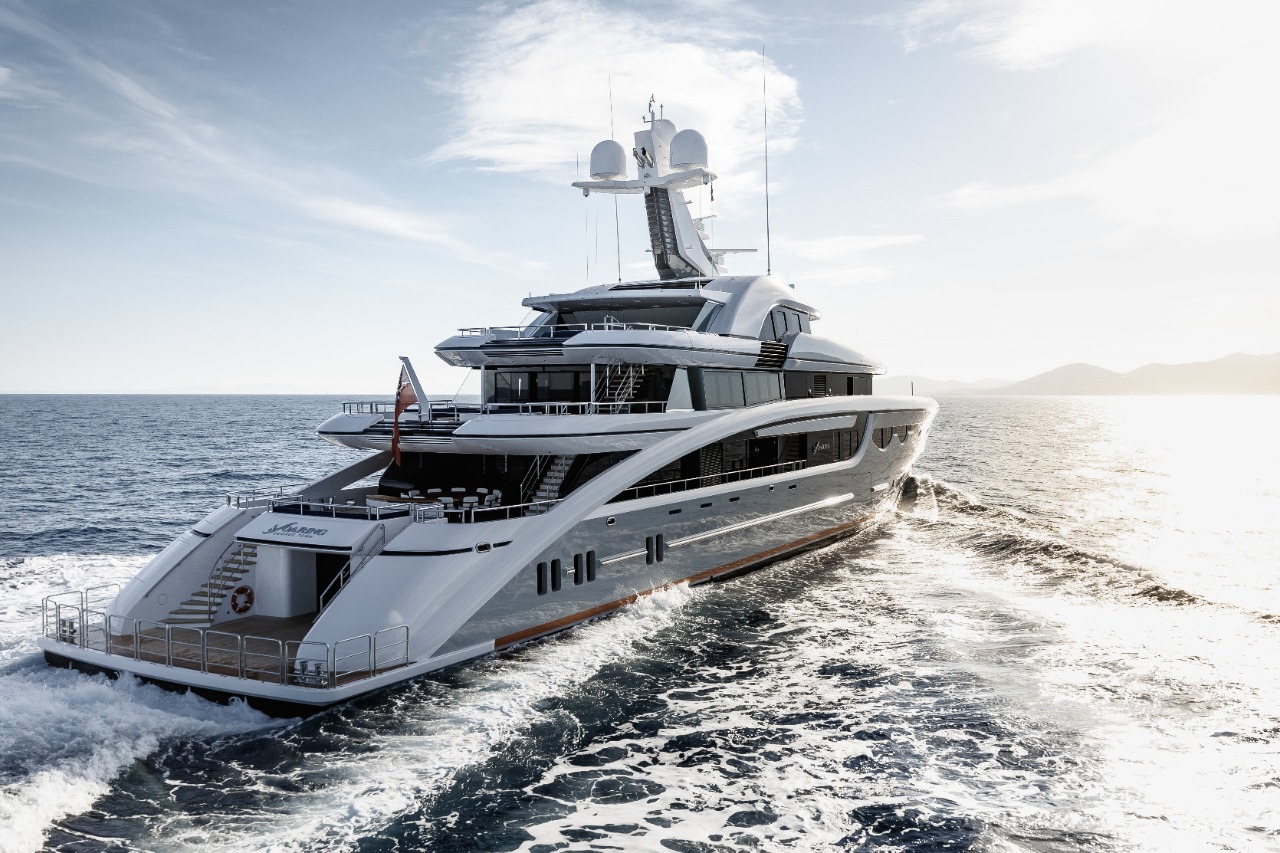
Technology-wise, Soaring’s captain has at his disposal already proven components. The steel / aluminium construction with a volume of 1541 GT is powered by two 1492 kilowatt strong MTU engines. The smooth hotel operations are ensured through 383 kilowatt strong Caterpillar generators and the tanks with a diesel capacity of 180 tons in total ensure a cruising radius of 4500 nautical miles. In addition, the superyacht fulfils the strict regulations of the IMO Trier III concept with its waste gas purification system.
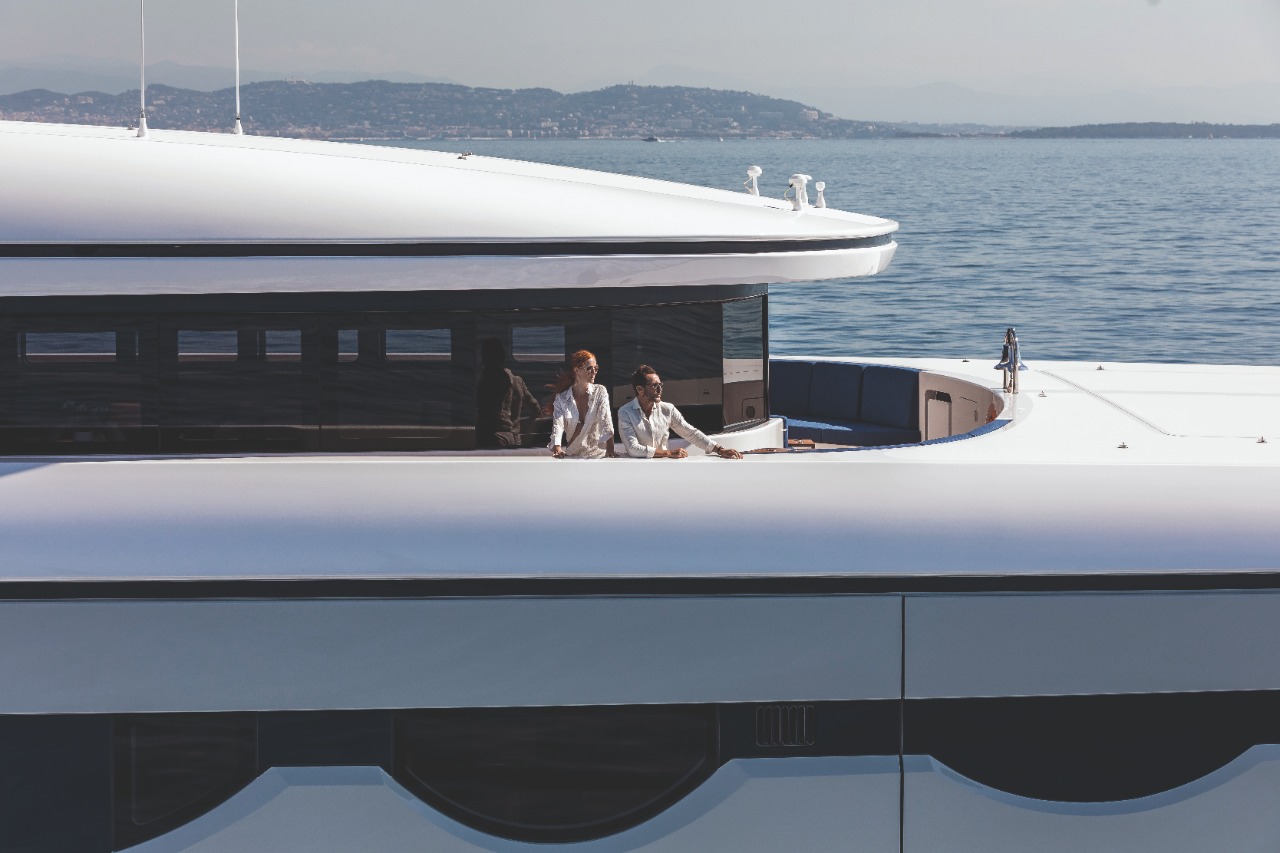
Two Schottel thrusters provide comfortable manoeuvring, Naiad Zero Speed stabilizers cater to a smooth ride even when at anchor and two Compass tenders of 7.5m and 9m length respectively offer convenient and comfortable water transfers.
Interior work was done by, yet another Lemwerder company, Klaus Rodiek GmbH to the Focus Yacht Design specifications. They worked primarily with two types of wood, Amara and Tiama, natural stone and genuine Italian leather. The supremely outfitted living space used by the owner and his guests totals 471 square metres.
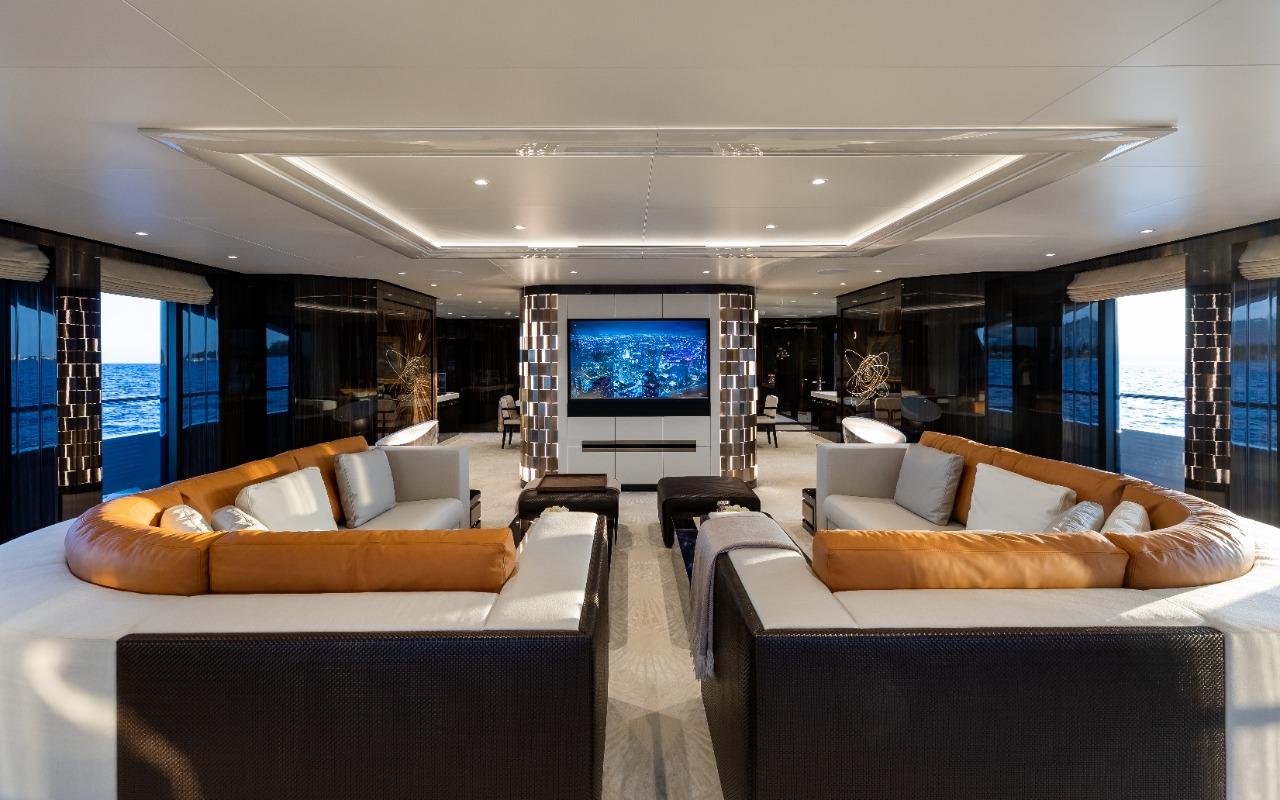
LOWER DECK
Soaring’s lower deck’s absolute highlight is the beach club with direct access to the swim platform. Together with the adjoining wellness centre the area boasts 74 square metres. Teak was used for flooring and the glossy eucalyptus, intertwined with 30cm long silver strings, for wall panelling.
The large sofa is custom-made for the superyacht as well as the ceiling-high Italian light sculpture.
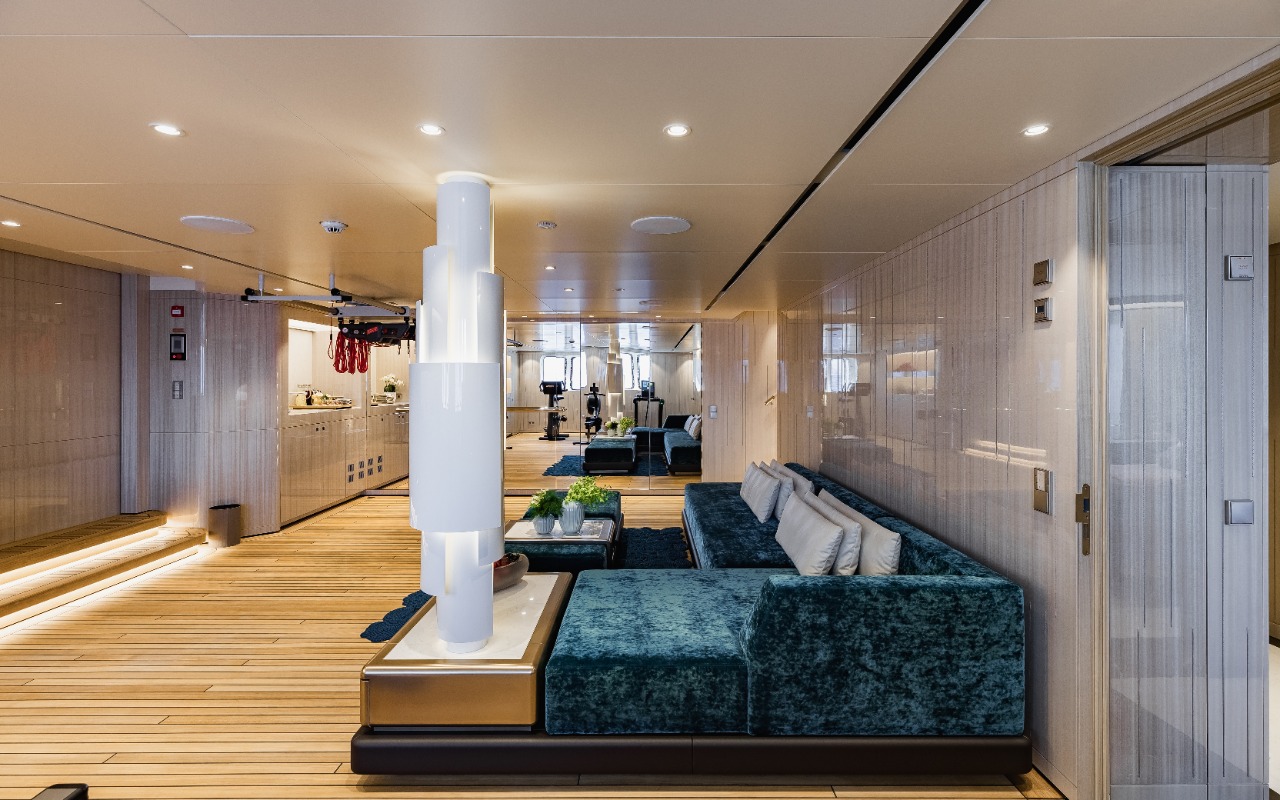
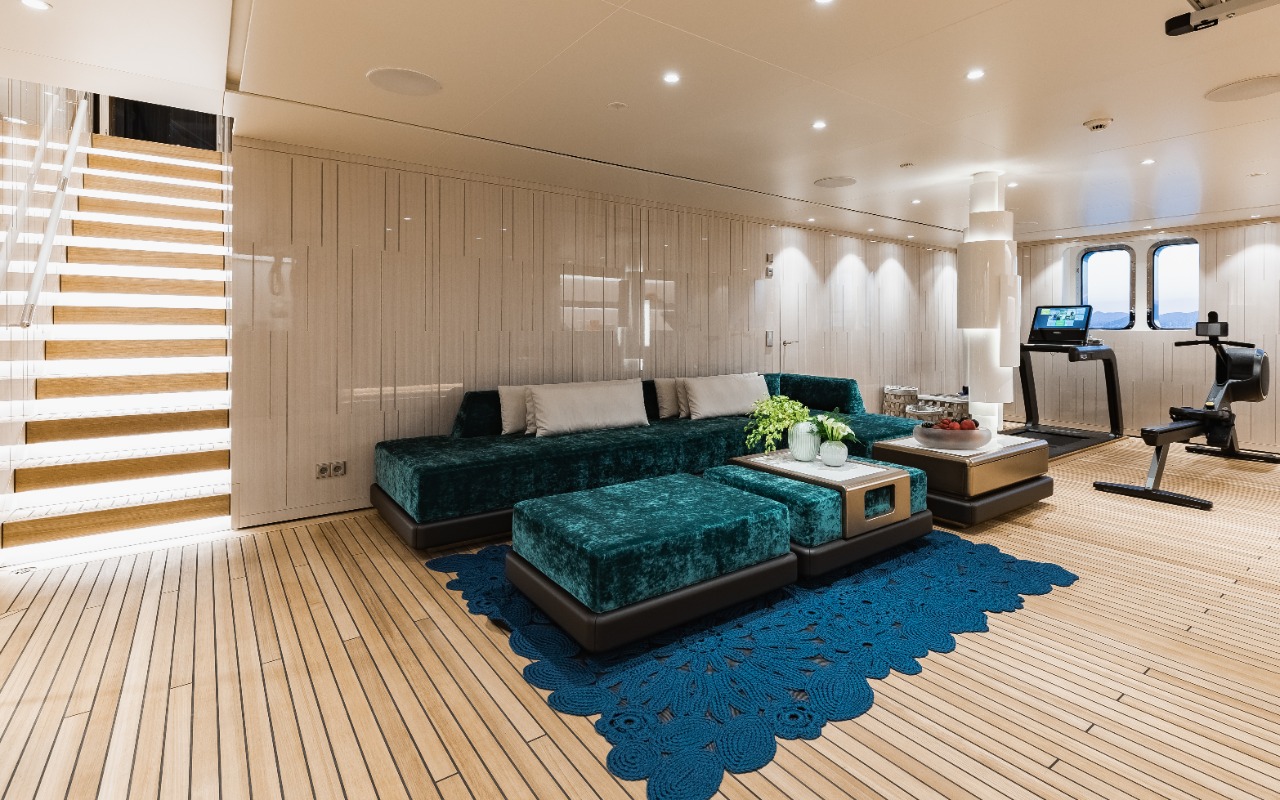
The gym area, equipped with a ballet barre and a refreshment bar, connects with the wellness centre through a lobby that further leads to a dayhead and a shower as well as to a hammam port side and a massage room starboard side.
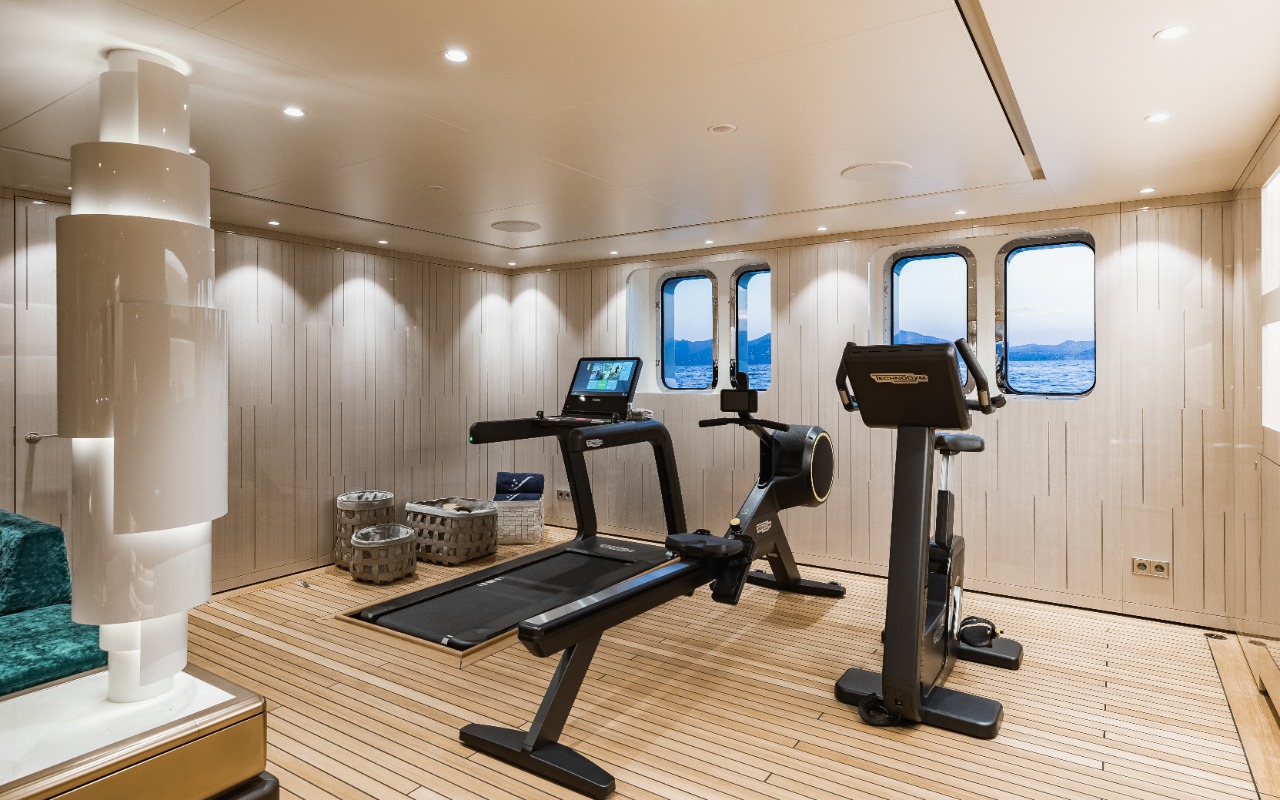
The hammam, decorated in natural stone mosaics, caters for up to six people and the massage room to two. A professionally trained crew member is on hand to offer various treatments to the owner and his guests.
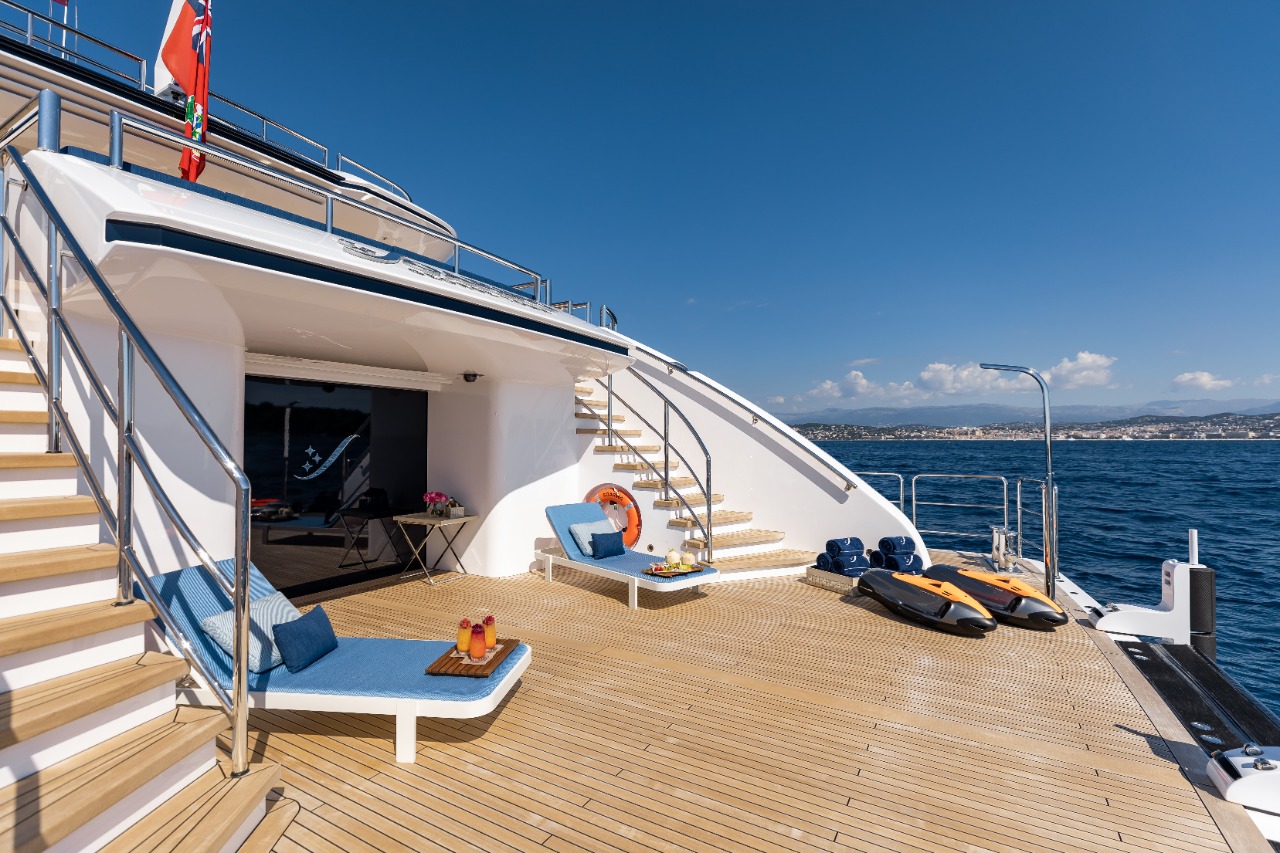
Further forward on the lower deck is the engine room’s upper level and, located midship, yet another one of Soaring’s remarkable features. A 25 square metre starboard stowage is packed full of water toys including kayaks, surf boards, sea bobs, bicycles and electric scooters. Diving equipment can be found in the adjoining room and all of the equipment can be loaded and unloaded through a top hinged store hatch and a 400 kg-capacity crane.
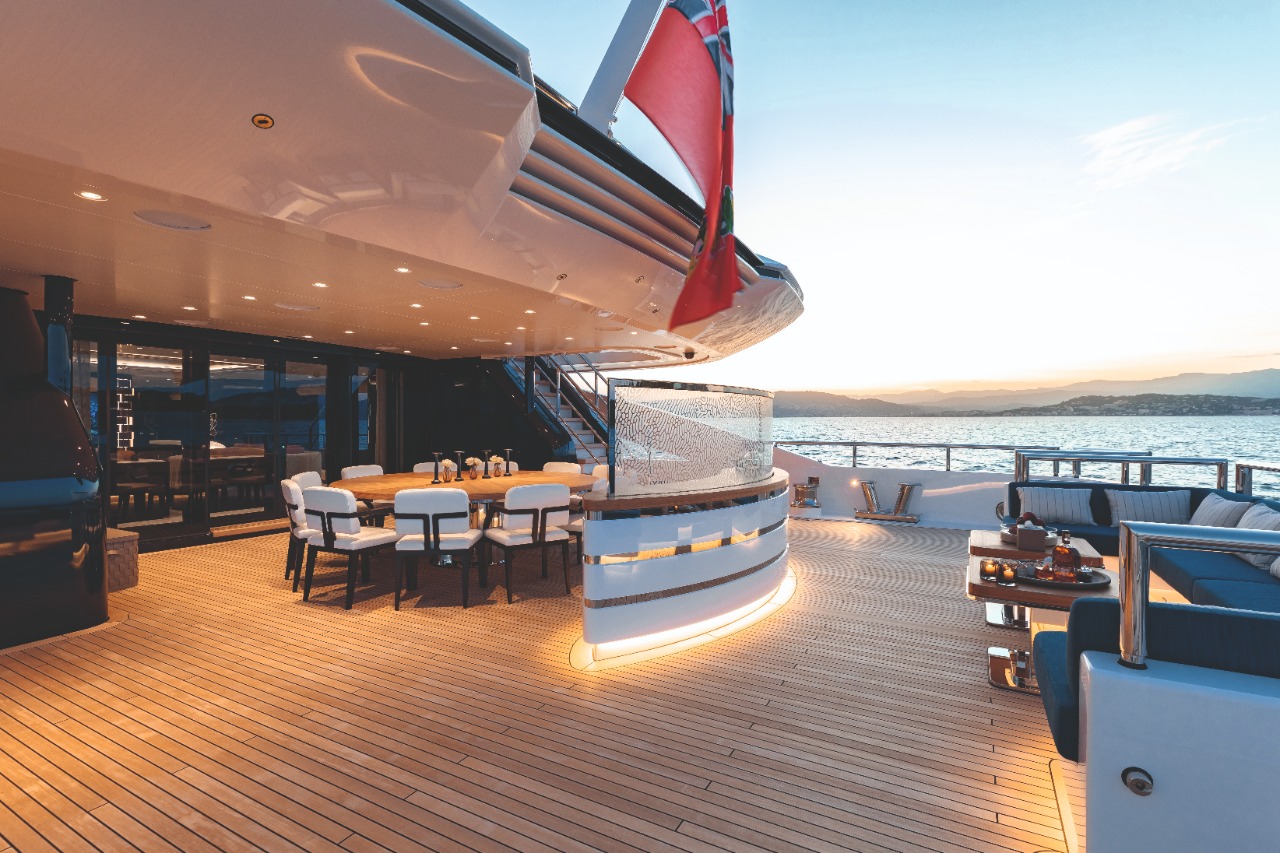
Opposite, on port side, a 20 square metre galley with direct access to the cooling rooms is manned by a professional chef and thanks to its large windows is flooded in daylight.
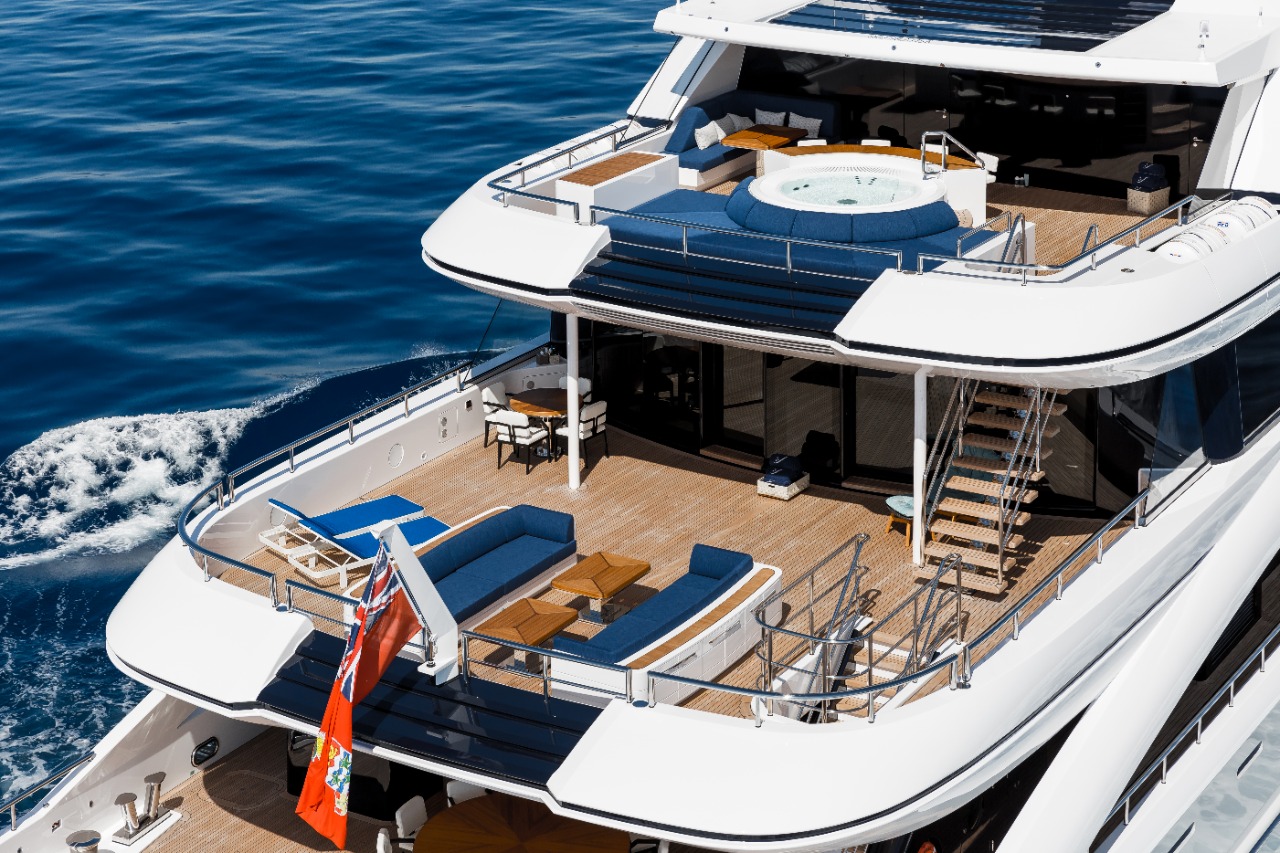
MAIN DECK
For those boarding Soaring from a tender, the main deck is reached from the swim platform via stairs and when docked the superyacht can be reached via a swivel gangway. The ample aft deck contains a sofa with two side tables and a centrally placed round dining table for twelve. In order to provide the owner and his guests with privacy at lunch or dinner, especially in buzzing marinas, a side board with a retractable frosted glass panel placed between the sofa and the dining table offers visual cover if needed.
The 80 square metre salon, laid out with a hand-tufted rug, is classically partitioned into a lounge area with hand-made upholstered furniture and a dining area at the front of the room. The two areas are separated by a ceiling-high room divider, with an inset TV facing the sofa and bronze tiles throughout offer dazzling light effects in the natural sunlight. Almost parallel to the room divider are the panels on port and starboard side showing specific star constellations that are of personal significance to the owner. In addition, a piece of a genuine meteorite is incorporated into the interior so that the ‘cosmic’ theme is reflected manifold in the dining area.
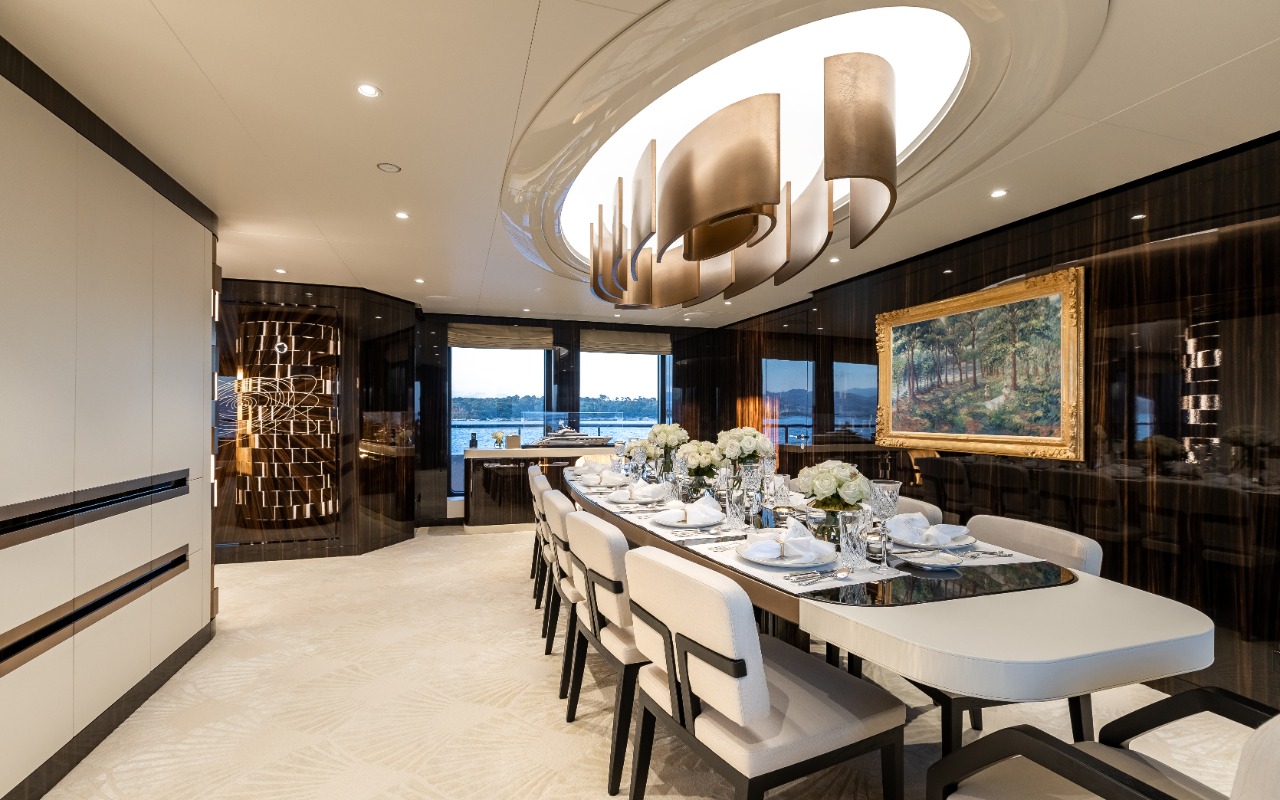
The principally used wood in the salon is “stained Amara” and the Italian leather is in “Lugano” shade.
A starboard door leads from the salon into the lobby, the staircase and the guest cabins, all of which are located on the main deck. The visual highlight here is the Claus Hartmann’s sculpture depicting two stylized hippos. The Weser Island Harriersand based artist is best known for his figurehead works made for prominent ships such as the Gorch Fock. Focus Yacht Design drew the inspiration for this commission from the owner’s interest and love of nature. The superyacht’s very name Soaring recalls the free flight of an eagle.
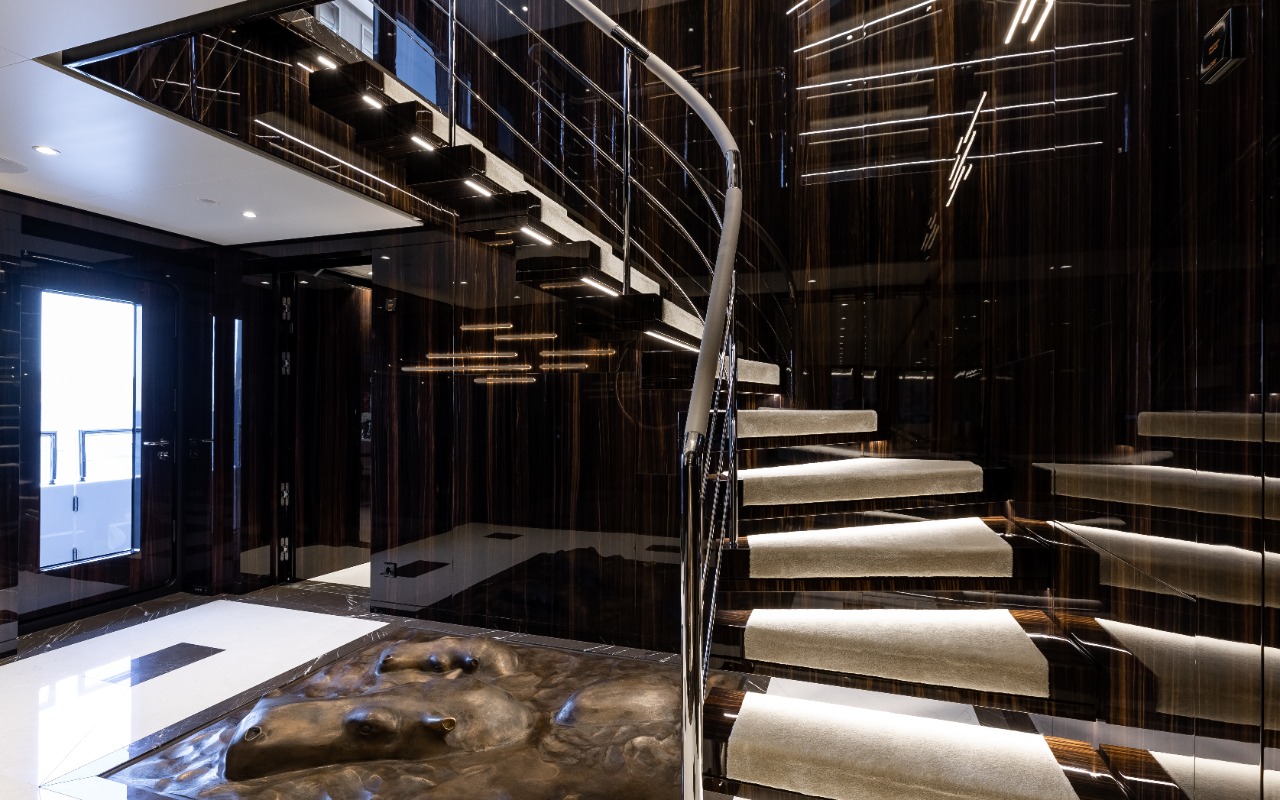
The guests on Soaring pass the bronze hippos on their way to their cabins. The four 20 square metre rooms, three with double beds and one with two single beds, all embody a particular theme - Nautilus, Ginkgo, Turtle and Bamboo. The themes are reflected in the bed heads and travertine inlays in bath, corresponding to each cabin’s theme. At the end of the passageway is a luxurious 33 square metre VIP-cabin, stretching the whole width of the superyacht, with an ensuite and a separate dressing room. Theme of the VIP cabin is waterlily.
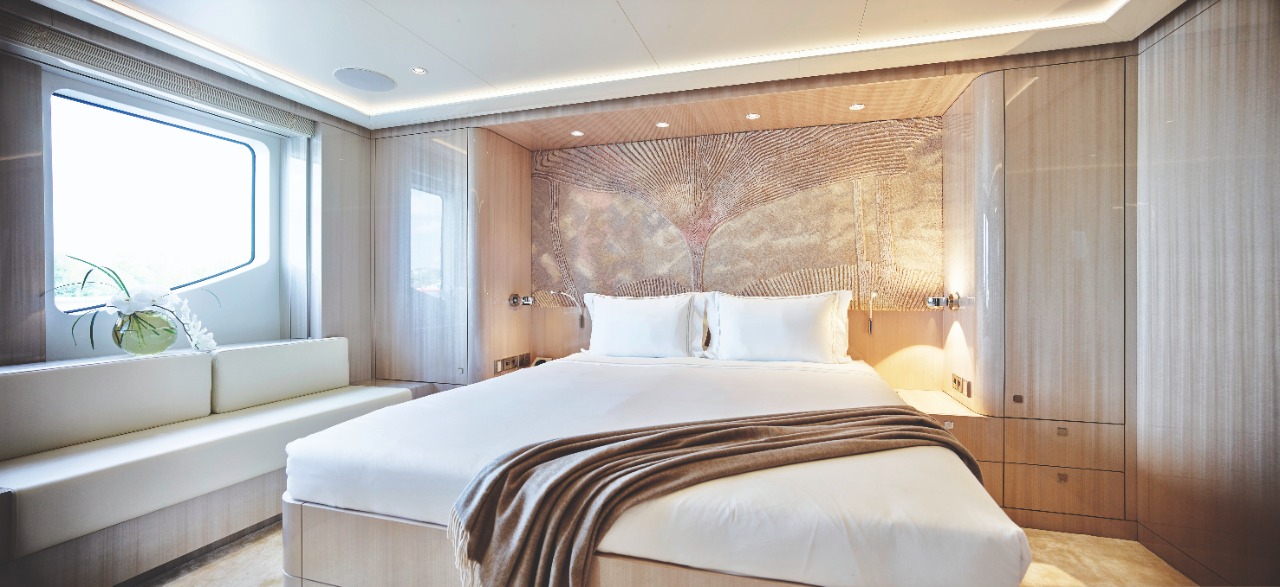
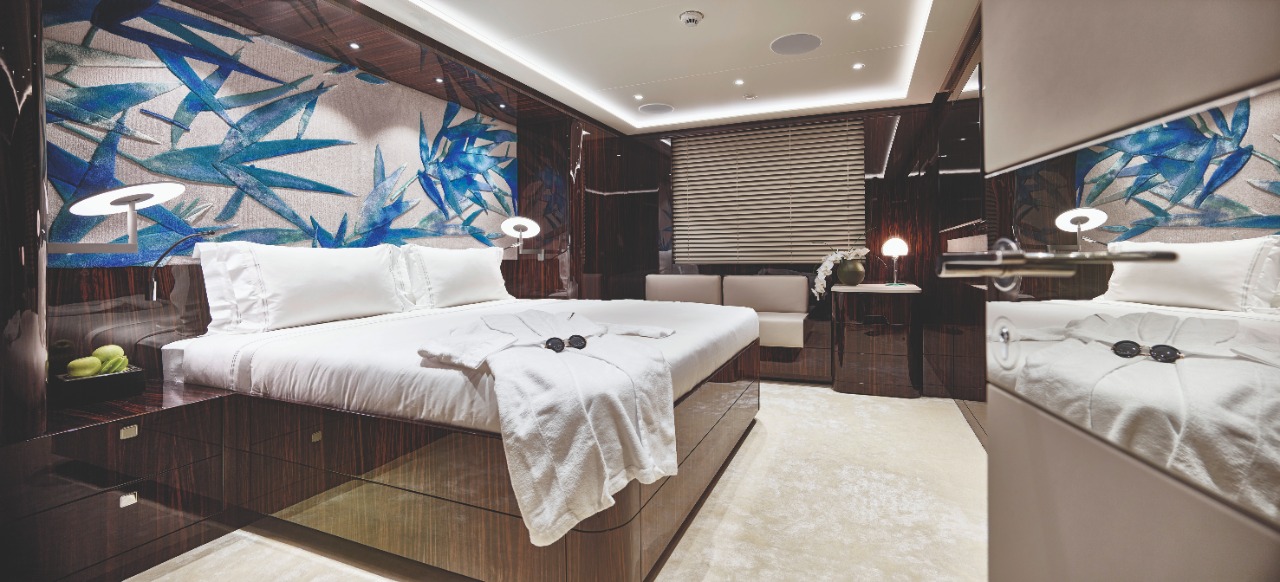
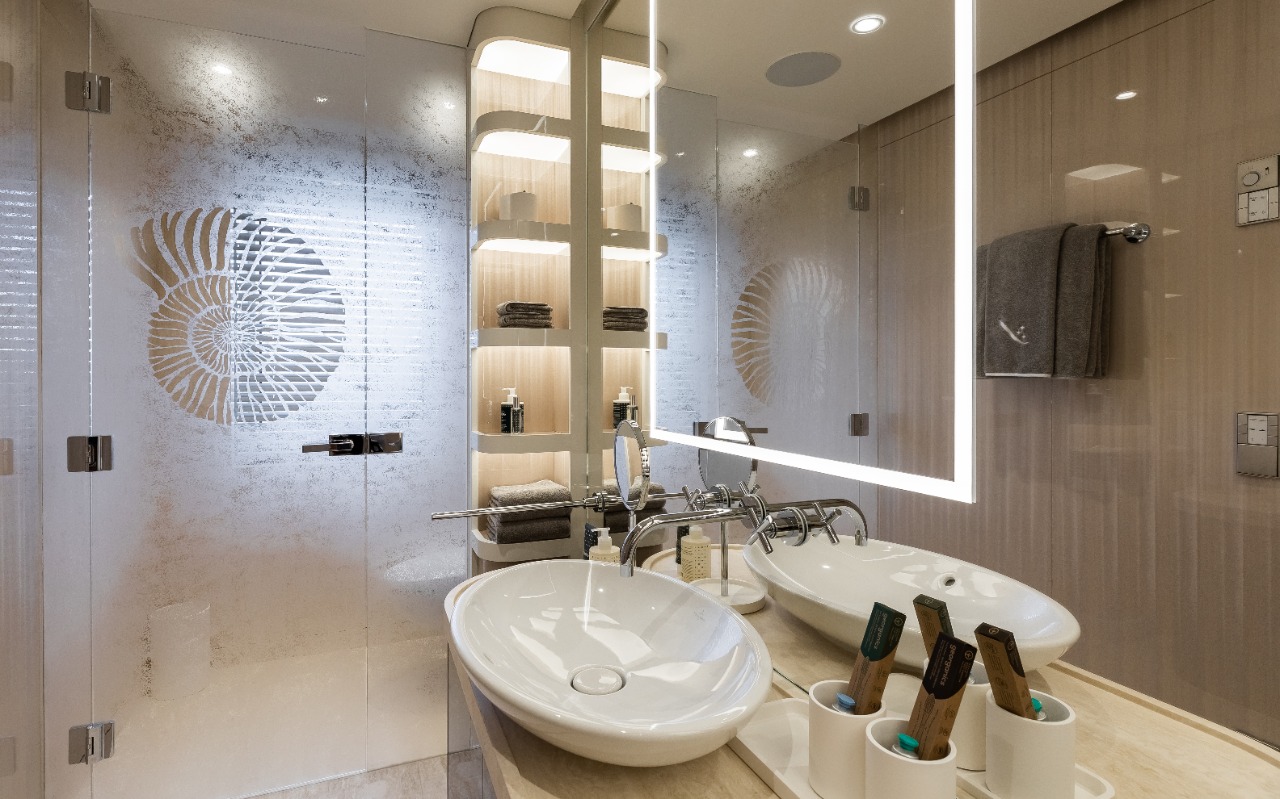
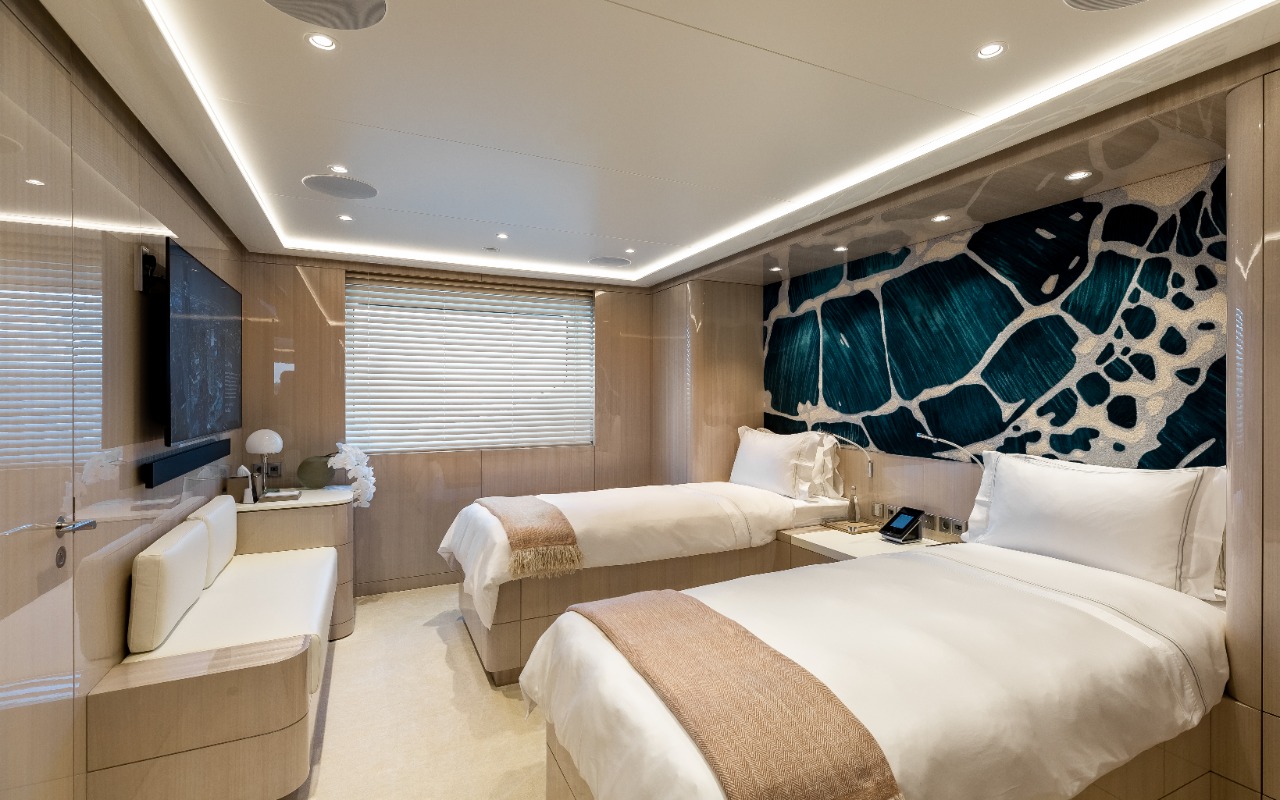
The two tenders are also stowed on the main deck. The 7.5m Compass sport and 9m limousine tenders match Soaring down to the striking line stretching across the length of their hulls and are lowered to the waterline using a crane.
OWNER’S DECK
The upper aft deck is used almost exclusively by the owner and this was a part of the superyacht’s concept from the very beginning. The 82 square metre stately master suite at the rear of the yacht is accessed through an 11 square metre office. Minimal furnishings, including an opulent armchair and a bed, reflect the starting idea behind Soaring’s concept of open spaces and free spirit, a motif seized upon once again in the eagle bed head on master bed. Sliding doors open on to the aft deck, offering complete privacy. A genuine dressing room of 13 square metres and a bath with a tub and a separate shower complete the owner’s grand suite.

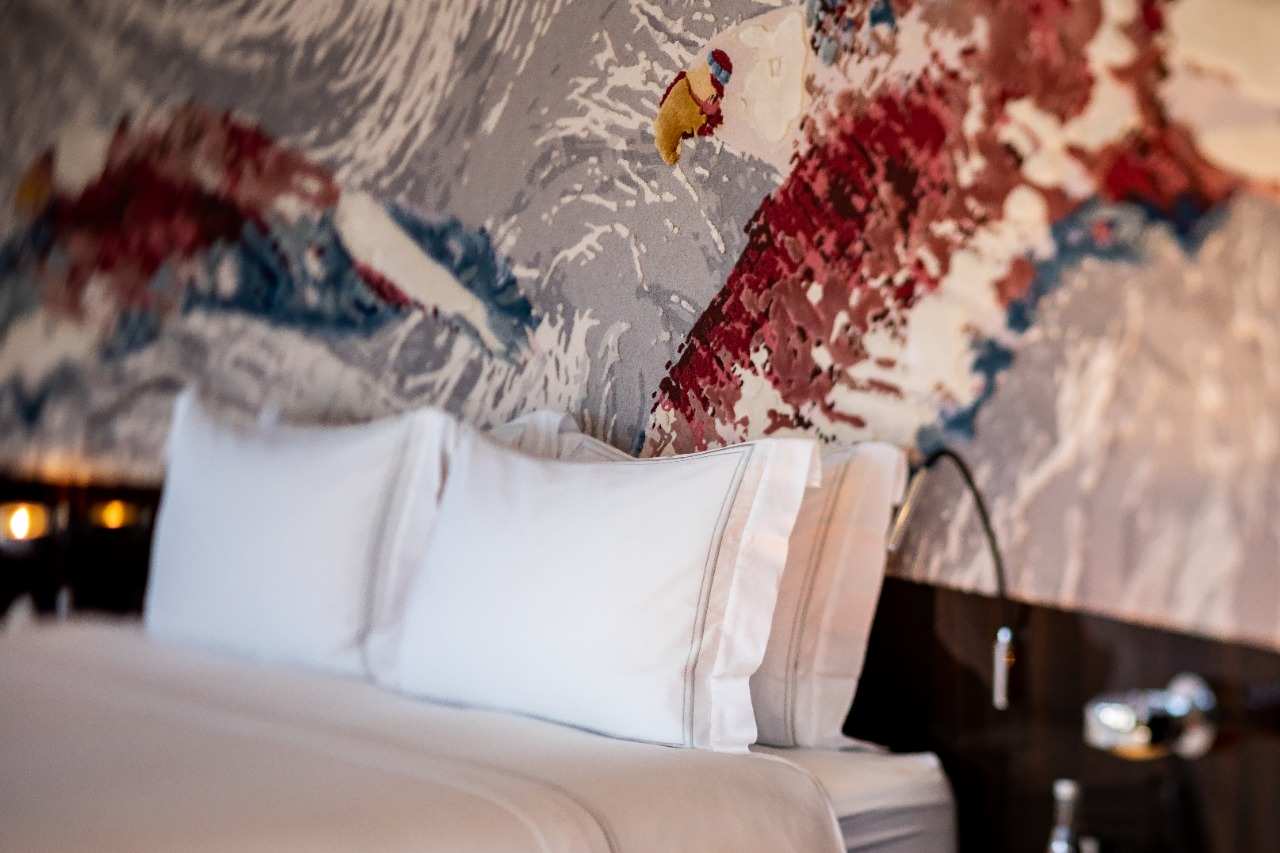
In the passageway further forward are technical rooms, as well as an additional crew cabin. All the way at the very front of the upper deck, normally reserved for the master suite in other vessels, is the library. The original and unconventional lounge is glassed-in on three sides guaranteeing amazing views. Centrally placed in the room are three white, U-formed sofas and another visual highlight is on the back wall in the form of a bookshelf made of back-lit onyx. The library can also be completely dimmed, thus converting into a private cinema.
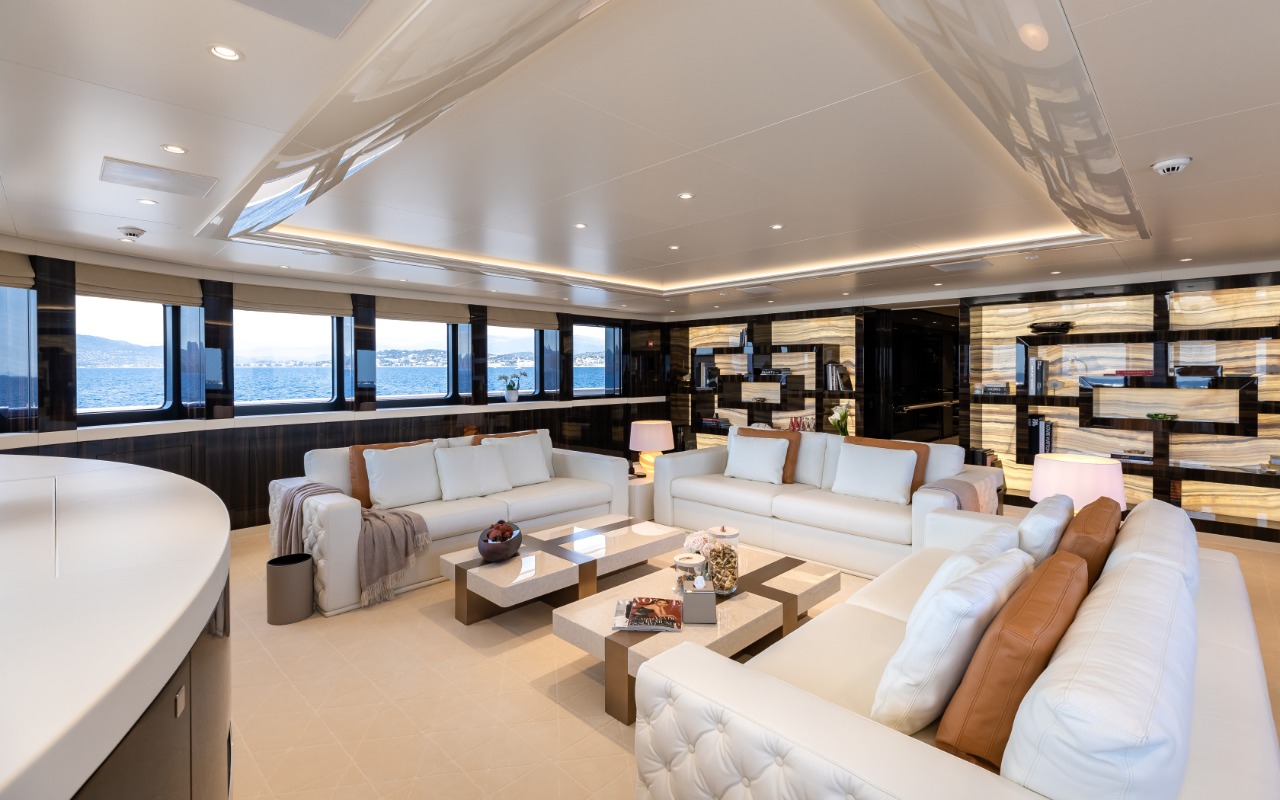
Forward of the library, the top of the tender garage allows the owner and his guests to practice their golf swings, naturally using biodegradable and water-soluble golf balls.
BRIDGE DECK
Soaring’s bridge deck is the uppermost deck itself. Behind the Portuguese bridge deck, the captain and his officers work in the fully integrated wheelhouse using Gyro compass, Synapsis-NX-Radar and Raytheon Anschütz Nautosteer Auto Pilot. The captain inhabits a 16 square metre cabin, next to a ships office used by the officers on board.
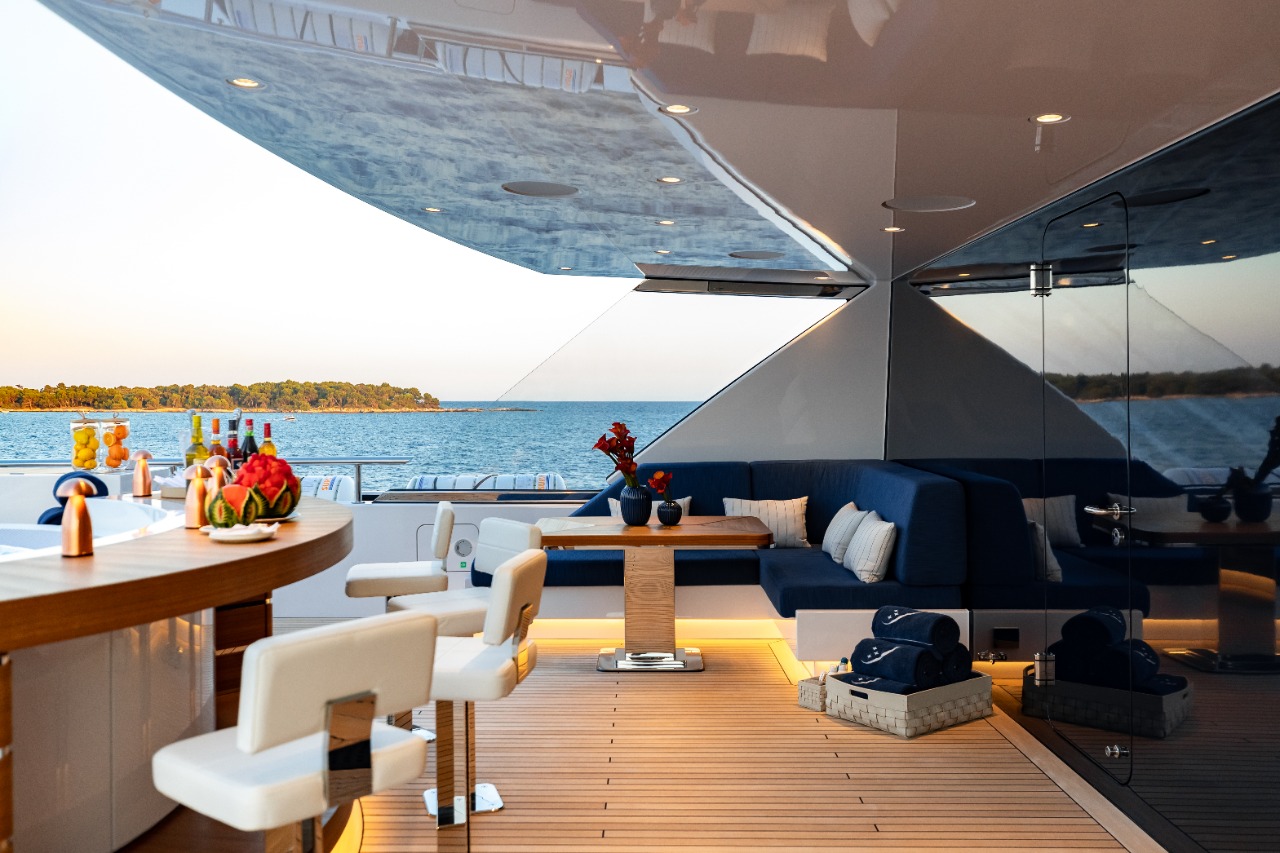
The aft deck, equipped with a Jacuzzi three metres in diameter with an adjoining bar and a generous sun pad, is once again reserved solely for the use of the owner and his guests. By request, the crew can organize a BBQ directly on the sun pad and a sofa with table offers additional seating possibilities.
